For Radio Systems Corporation, BarberMcMurry renovated an underutilized, existing fitness center into a workspace that supports their collaborative culture.
The new Idea Lab is divided into three zones: an open space for individual and group use, private conference rooms, and a break area. Glass, drapes and custom wood partitions help divide the space without compromising views or access to natural light. Felt baffles and wall panels enhance acoustics and add color and visual interest. Mobile furniture and glass boards maximize flexibility for large groups to break out, generate ideas, and come together to share. Interactive writeable and magnetic walls, as well as tackable panels and chalkboard walls, provide ample opportunities for team members to get away from their desks and generate fresh ideas.
The renovation reflects the company culture and brand — open, fun, relaxed, and, of course, pet-friendly. Materials are durable and easily-cleaned, and we included unique, on-brand features like pet water stations and designated areas to hang leashes.
"The jury admired the user-centered focus of this design, which permeates every consideration at every scale."
— 2019 AIA East Tennessee Jury
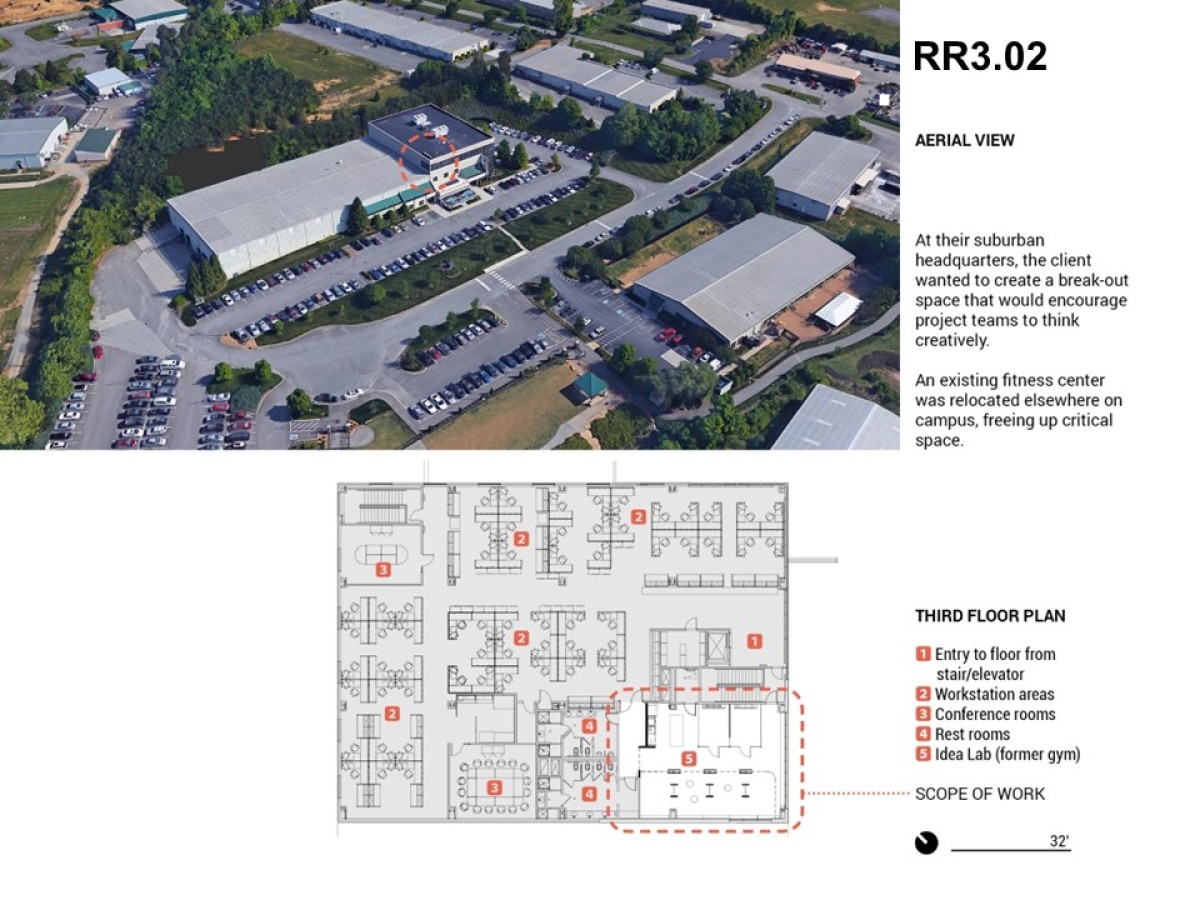
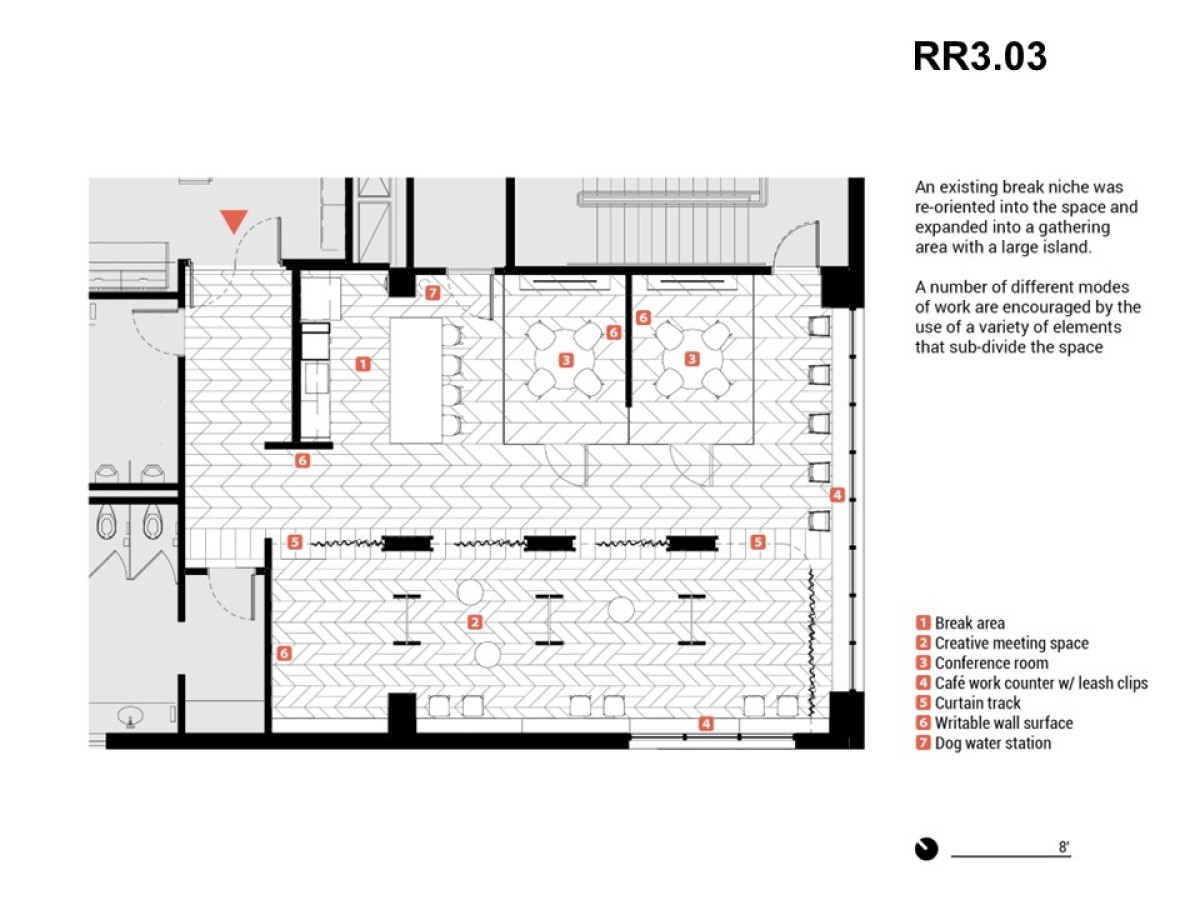
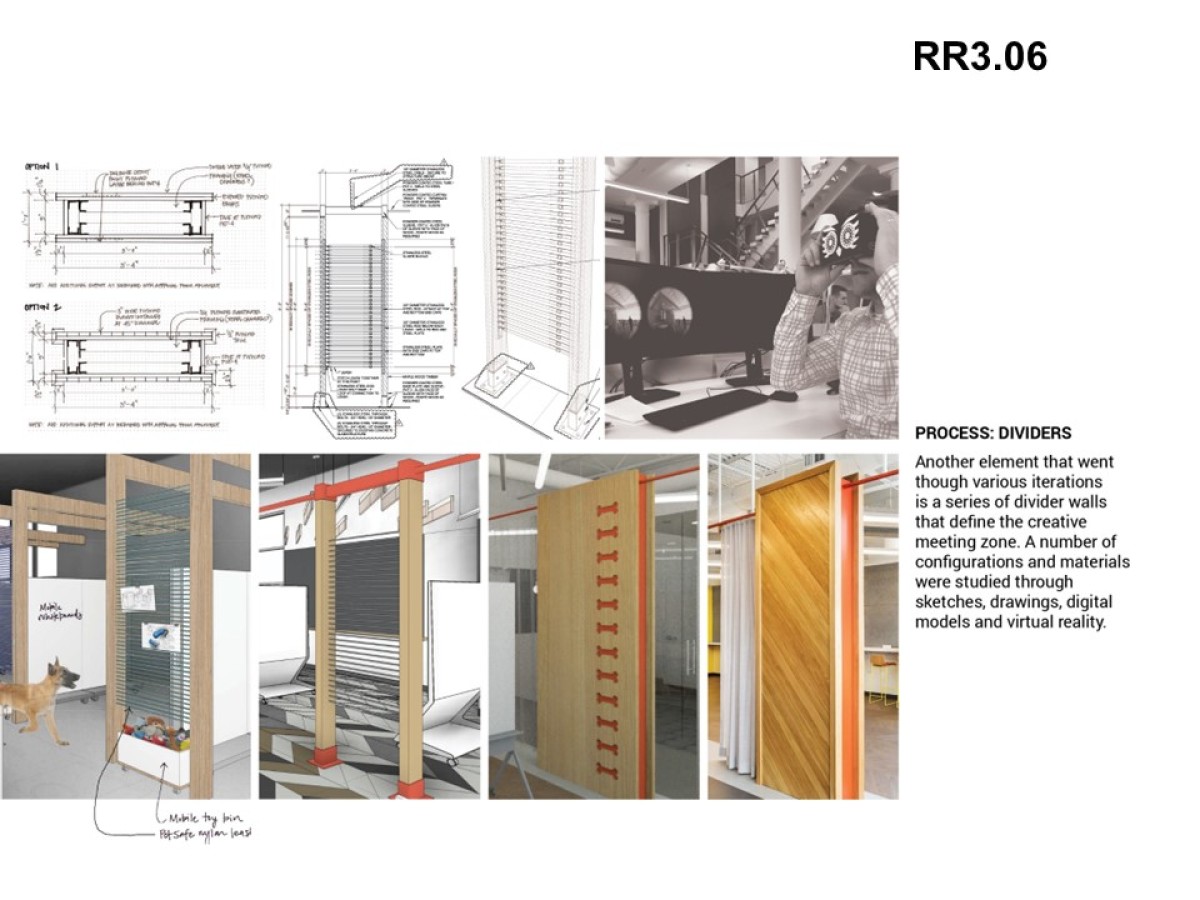
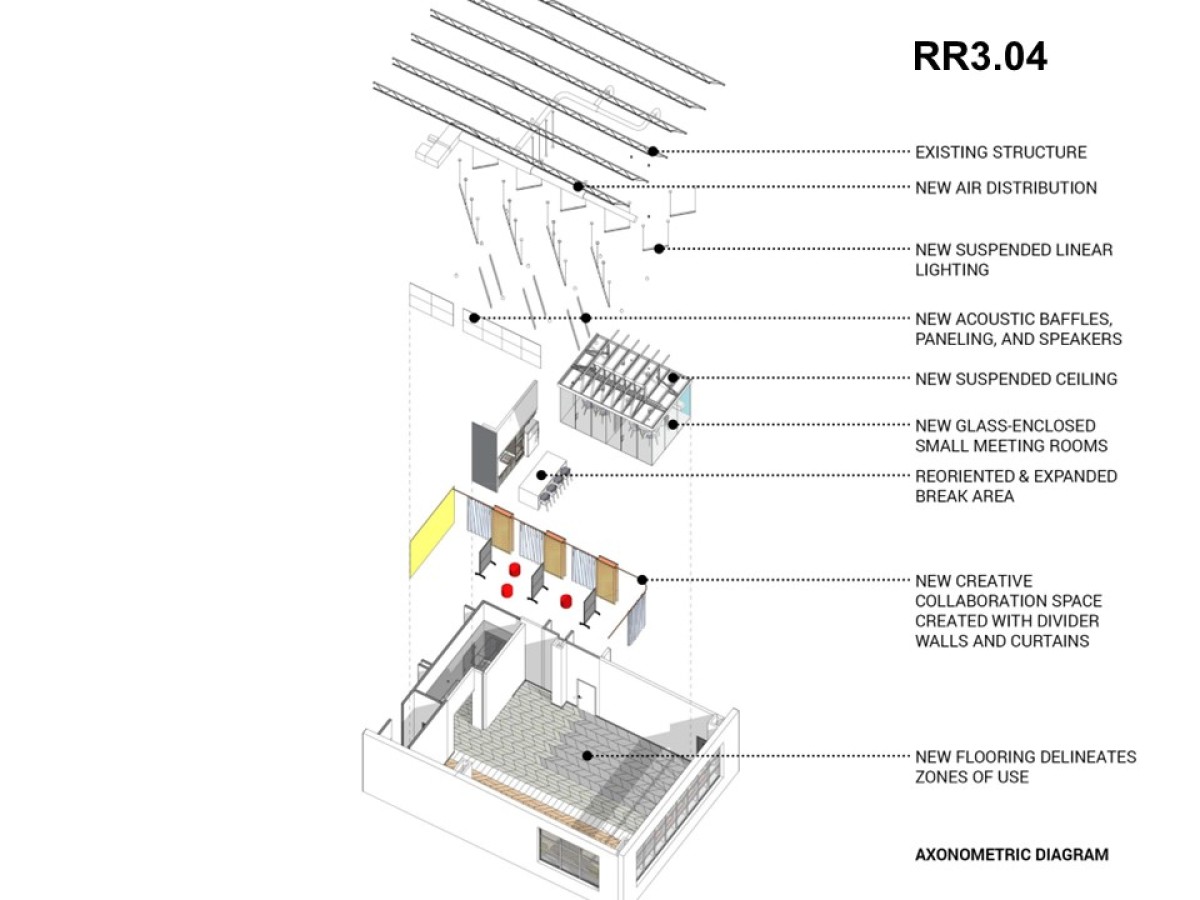
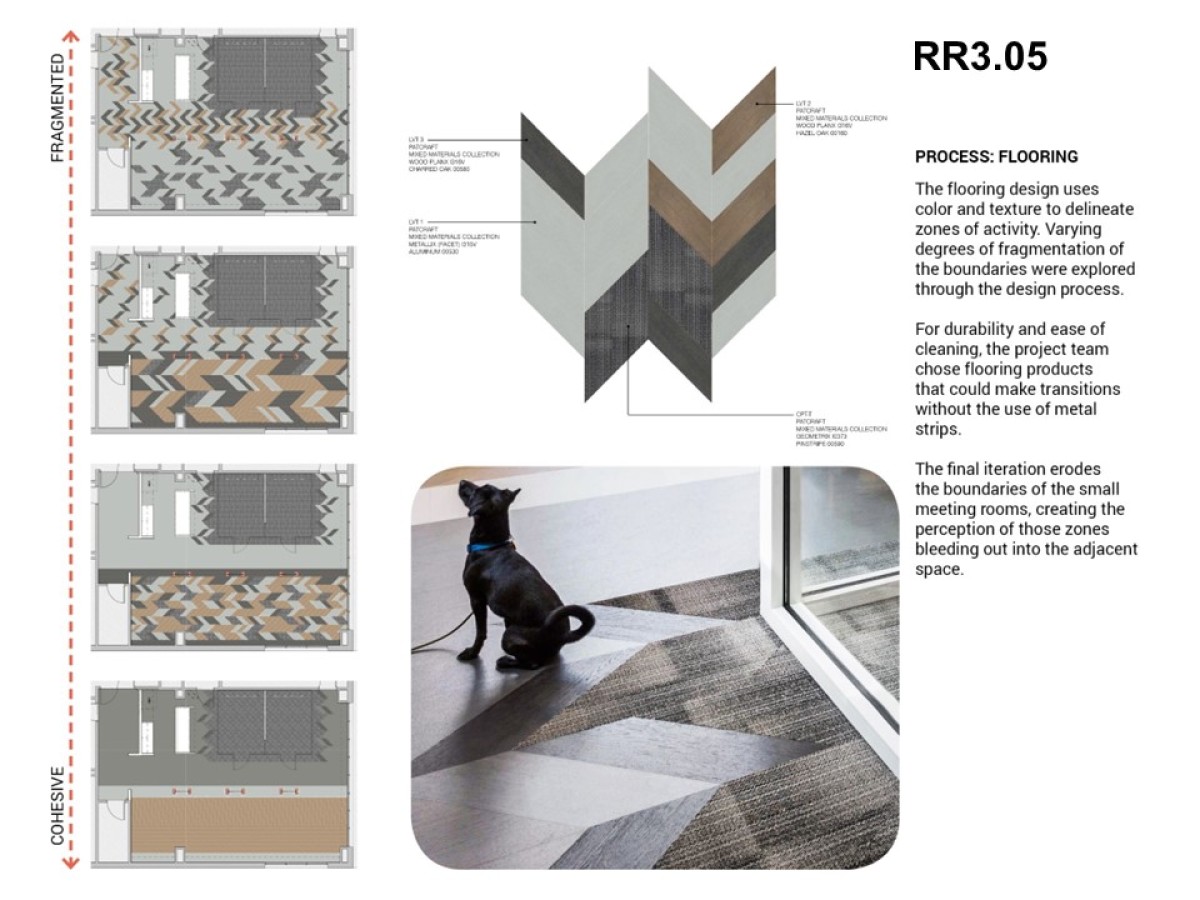
Completion Date: 2016
Type: Addition/Renovation
Location: Knoxville, Tennessee
Building Area: 1,279 SF
Services: Interior Design
Use: Commercial / Office
© 2026 BarberMcMurry Architects