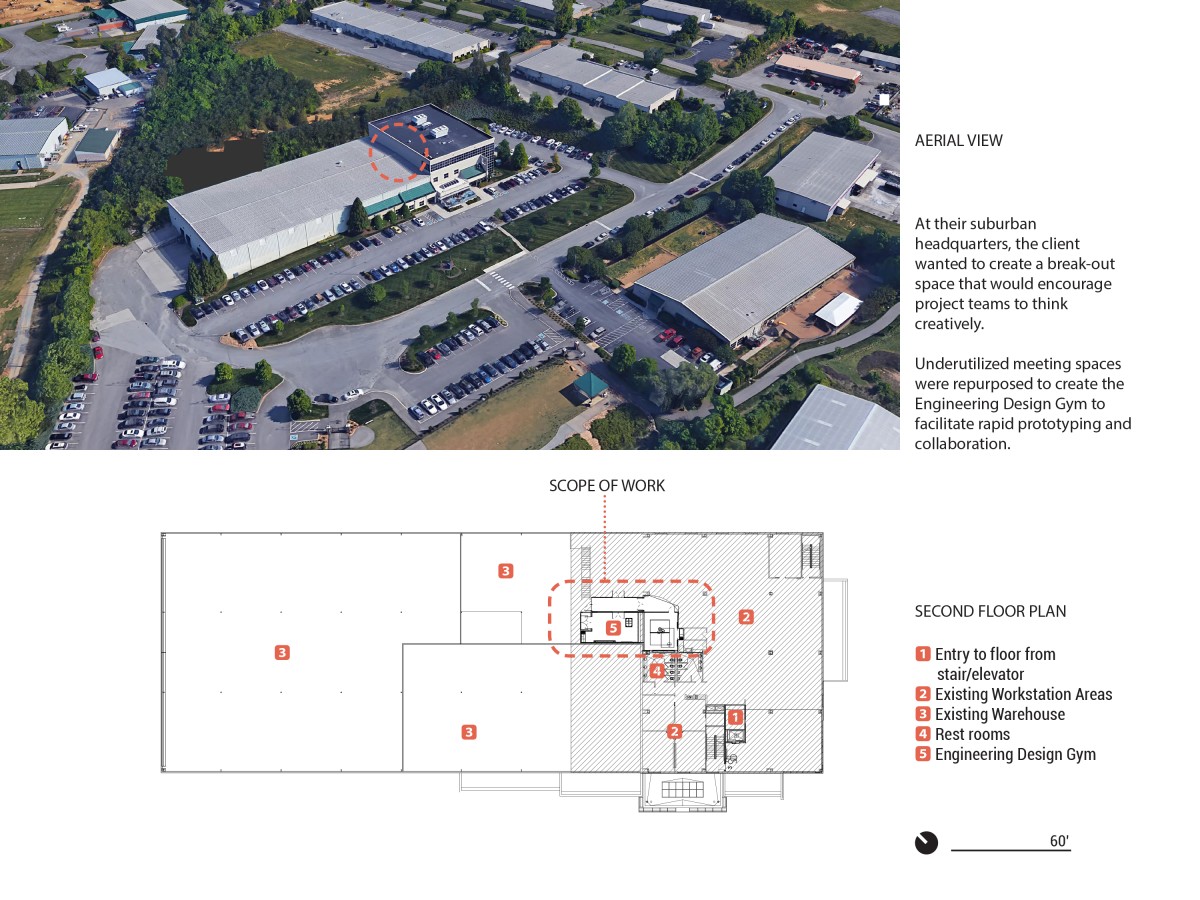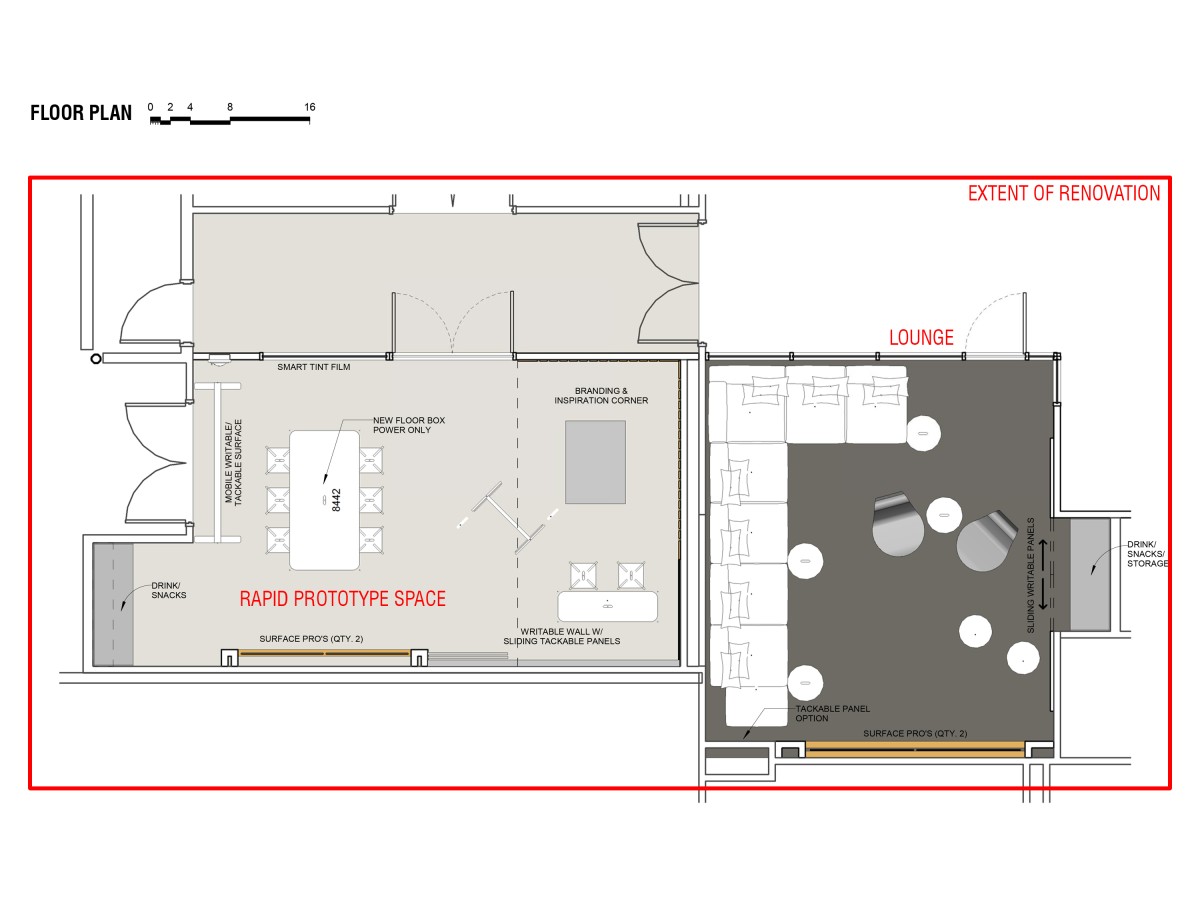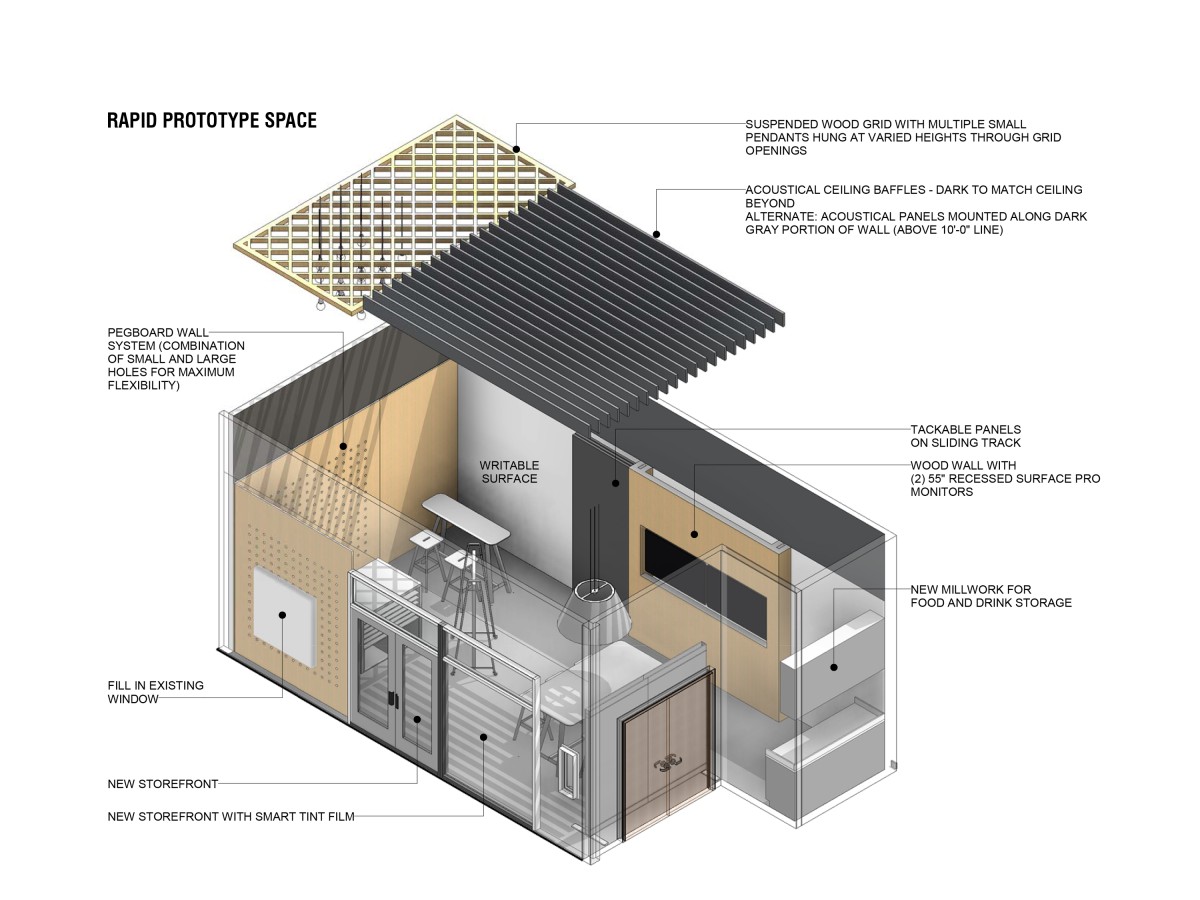"This project demonstrates that even the smallest scope projects can have a huge impact through the power of thoughtful design."
This renovation project at Radio Systems Corporation repurposed an existing and underutilized meeting room and lab into a rapid prototype space and lounge — an Engineering Design Gym — that supports team processes, inspires new ideas and encourages rapid evolution from idea to final product.
The space is creatively designed to be highly adaptable and versatile, with special attention paid to acoustics in a room that would be used for brainstorming and group conversations. A custom pegboard wall system with shelves and dowels allows for endless configurations for display, while mobile furniture can be moved as needed. Glass panels are writable, magnetic and slide. An entire wall of felt acoustical wall panels, ceiling baffles and soft pendant light fixtures — as well as a custom-made acoustical tessellation of canines — keep sound from bouncing during brainstorming sessions and help control echoes from adjacent rooms.
Additionally, privacy glass controlled by a wall dimmer allows the glass walls of the room to be completely opaque, completely transparent, or in-between. Tunable white LED lighting allows for adjustment of color temperature and intensity — helpful for viewing product prototypes and other items as they will be viewed on display in-store or used in real-world situations.



Completion Date: 2018
Type: Addition/Renovation
Location: Knoxville, Tennessee
Building Area: 1,050 SF
Services: Interior Design
Use: Commercial / Office
© 2026 BarberMcMurry Architects