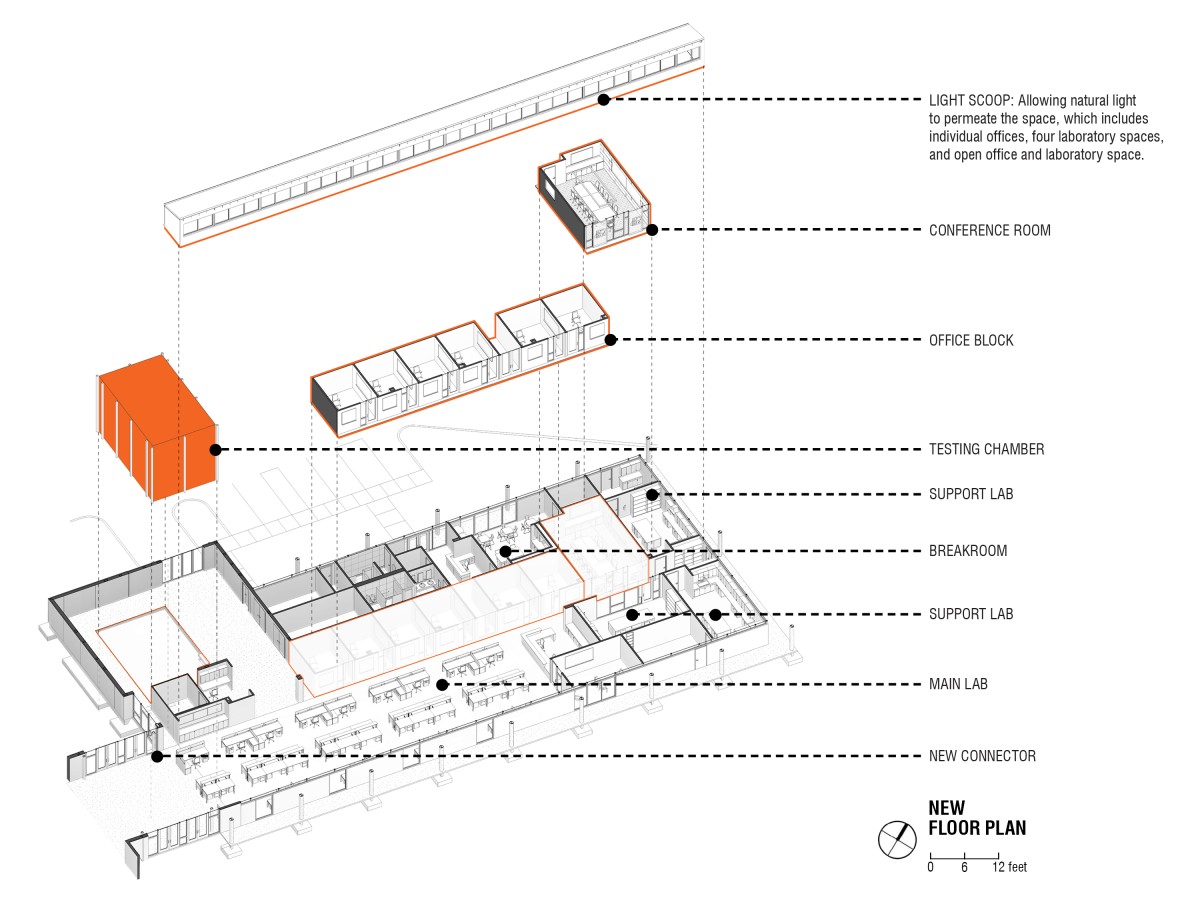At AMS Corporation, BarberMcMurry designed an expansive addition to the company’s already-existing administrative and laboratory testing spaces, as well as a state-of-the-art electromagnetic compatibility (EMC) chamber. The architectural and interior design of the space offers an effective solution to a distinct challenge: AMS needed a space that was efficient for employees but remained welcoming to visitors.
As part of the design, BarberMcMurry opted to place the massive EMC chamber in an entrance vestibule of the renovated building, creating a unique showcase that allows AMS the opportunity to illustrate their technological capabilities to visitors.
Throughout the space, the interiors are carefully curated to reflect the AMS brand — from an embedded, custom-colored AMS logo in the poured Terrazzo floor to the use of the company’s distinctive orange on accent walls and structural beams. The crisp, white office space is warmed with rich wood tone accents. The prominent use of glass throughout the facility allows natural light to permeate the space, which includes individual offices, four laboratory spaces, open office and laboratory space, a conference room and an employee break room with kitchen.
"Through the use of a continuous light scoop, generous interior glazing, streamlined planning, and spare use of accent color against an otherwise bright white palette, the design manages to be simultaneously spartan and warm."
— 2019 AIA East Tennessee Jury

Completion Date: 2018
Type: Addition/Renovation
Location: Knoxville, Tennessee
Building Area: 13,100 square feet
Services: Architecture, Interior Design
Use: Commercial / Office
© 2026 BarberMcMurry Architects