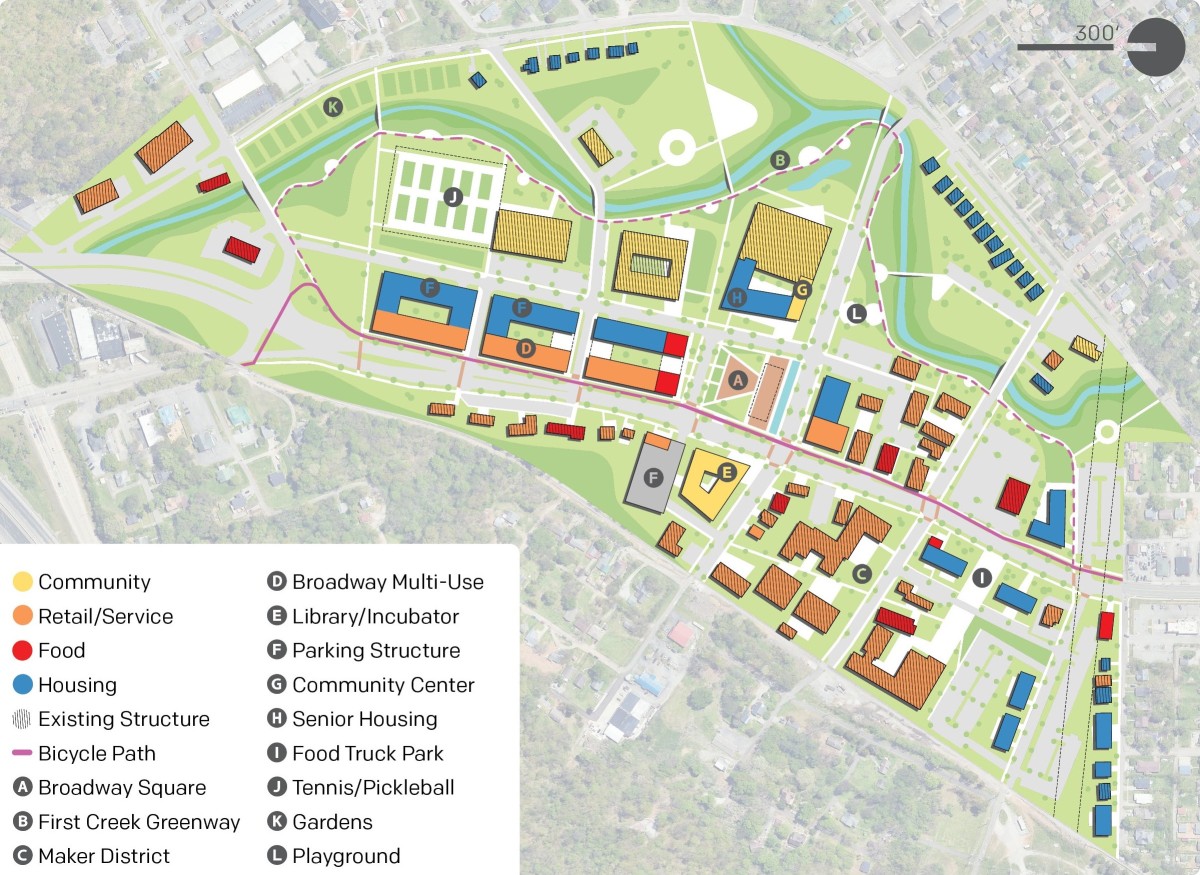BarberMcMurry worked with the East Tennessee Community Design Center to develop a conceptual master plan for Northgate — reimagining a development along North Broadway.
The area is reimagined as a vibrant new neighborhood connected by a perimeter greenway, or in this case, a PINKway. The PINKway connects a walking path along the creek to a new bike lane along Broadway. Separated by a green median, the pink bike lane sits nestled along an enlarged sidewalk to give pedestrians separation from the busy road as they enjoy shopping and dining along the new developments.
The north end of the site introduces three mixed-use developments that provide inner public courtyards for restaurants and extend the proposed community plaza inside. The street-facing façade provides retail opportunities. By day, the courtyards act as an urban greenspace, providing outdoor seating for restaurants and extending the Broadway Square inside. At night, these courtyards become available to the public as a rental space for events.
The community plaza connects the adjacent new developments with a large open space, suitable for farmers’ markets, performances and community gatherings. The plaza also features a large pavilion with solar panels and cisterns to harvest rainwater and sunlight, as well as permeable pavers to help mitigate stormwater.
The PINKway connects to the proposed Library/Incubator and provides the community with a public research hub as well as companion maker space for the proposed Maker District. Thinking about ways to reinvigorate the existing fabric, a Maker District would give the existing industrial buildings a chance at a new life, providing artist spaces and resources for Knoxville’s creative communities.
First Creek Greenway is transformed into a community asset with parks, playgrounds and gardens.


Completion Date: 2024
Type: New Construction
Location: Knoxville, Tennessee
Services: Architecture
Use: Residential, Civic
© 2026 BarberMcMurry Architects