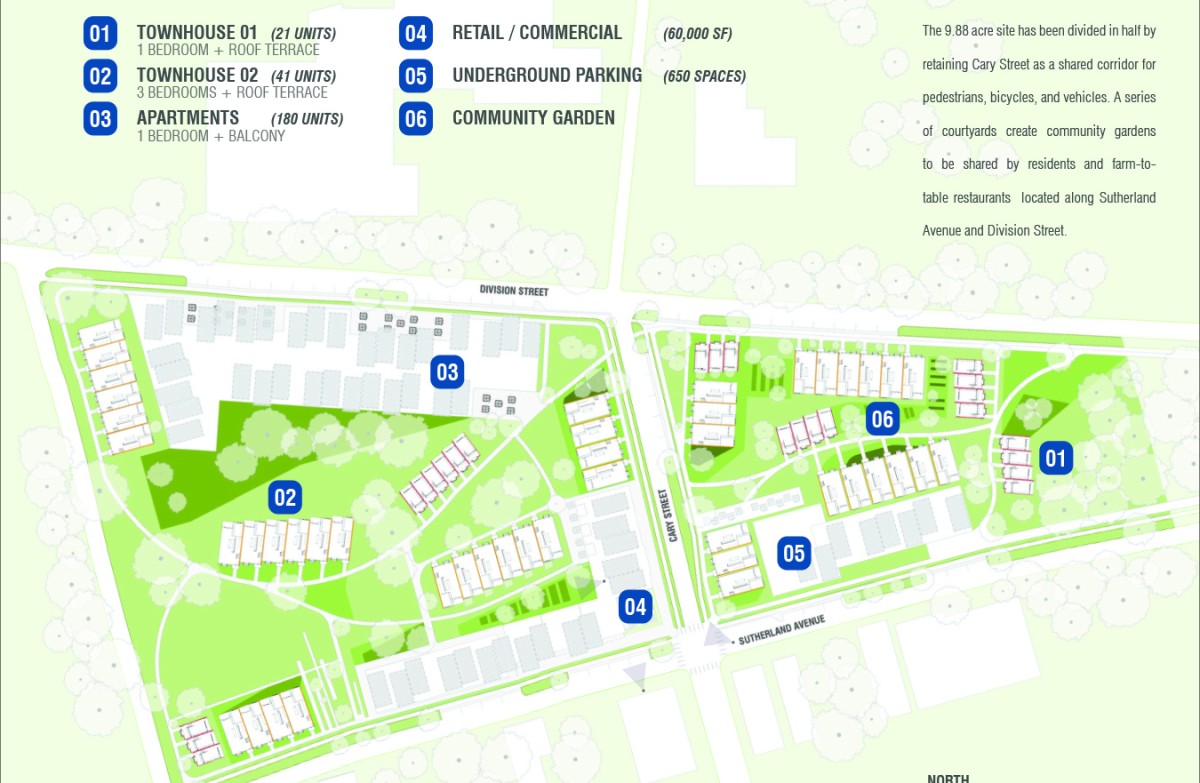Working with the East Tennessee Community Design Center, a design team from BarberMcMurry envisioned what development might look like at the corner of Division Street and Sutherland Avenue. BMA’s design envisions an influx of families and young professionals in an expanding urban environment. Commercial and residential units are connected with walkways and community gardens for local residents and farm-to-table restaurants. Moving parking underground changes Sutherland Avenue into a pedestrian-centric streetscape. Residential developments include townhouses and apartments designed as a prefabricated modular system, allowing easy expansion into future developments. The prefab building materials include seamed metal panels and locally-sourced timber.
BMA’s design presentation includes not only renderings, but virtual reality. Use the camera app on your smartphone to open one of the QR codes, below, and look around the site.
The ETCDC is a nonprofit organization dedicated to making East Tennessee a better place to live and work by offering professional design and planning assistance to nonprofits and community organizations. In this design charrette, multiple teams looked at two sites along Sutherland to imagine positive mixed-use developments that would expand access to parks and greenway connections, public art, improved streetscapes and landscaping. The developments envisioned the replacement of blighted and abandoned properties with mixed-use developments including low- and moderate-income residential.

Type: New Construction
Location: Knoxville, Tennessee
Services: Architecture, Interior Design
Use: Residential
© 2026 BarberMcMurry Architects