Working with Boyd Sports, BarberMcMurry — as part of GEM Associated Architects — designed a new multipurpose stadium development on the east side of Downtown Knoxville. The development also includes surrounding and contiguous retail, office space, condominiums, and apartments.
The stadium — called Covenant Health Park — is home to the AA Tennessee Smokies baseball team and One Knoxville Sporting Club’s soccer team. It seats roughly 7,000 people for sports events, and with seating on the field, can seat 15,000 for concerts. The stadium could host up to 200 events a year, including sporting events, concerts, local markets, festivals, and other events.
The stadium was named 2025 Ballpark of the Year by BaseballParks.com.
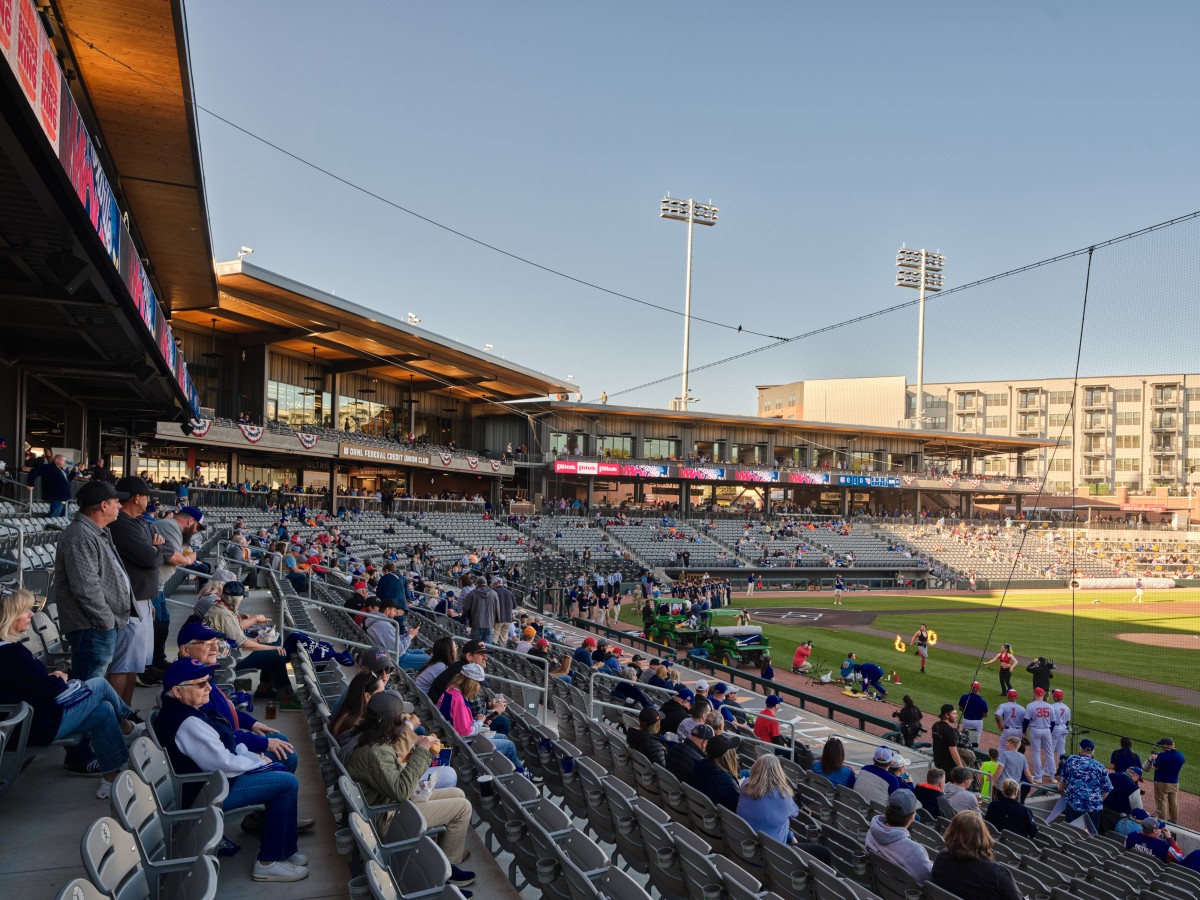
The design carefully considers the challenges and aspirations of the site — particularly pedestrian and visual connectivity between the Old City and East Knoxville. These connections are a purposeful part of the design, intended to reconnect to downtown the predominantly Black and minority neighborhoods that were demolished and separated during Urban Renewal. GEM Associated Architects and Boyd Sports have worked closely with community leaders, the Beck Cultural Exchange Center, and Knoxville Area Urban League on meaningful connections to encourage grassroots restoration of these communities.
The stadium’s surrounding development extends retail down Jackson Avenue, past the James White Parkway overpass, expanding the current footprint of downtown and encouraging entrepreneurial development into East Knoxville. A new, quick-turning bus stop will be nearby, as will greenway connectors to the Urban Wilderness and Austin Homes.
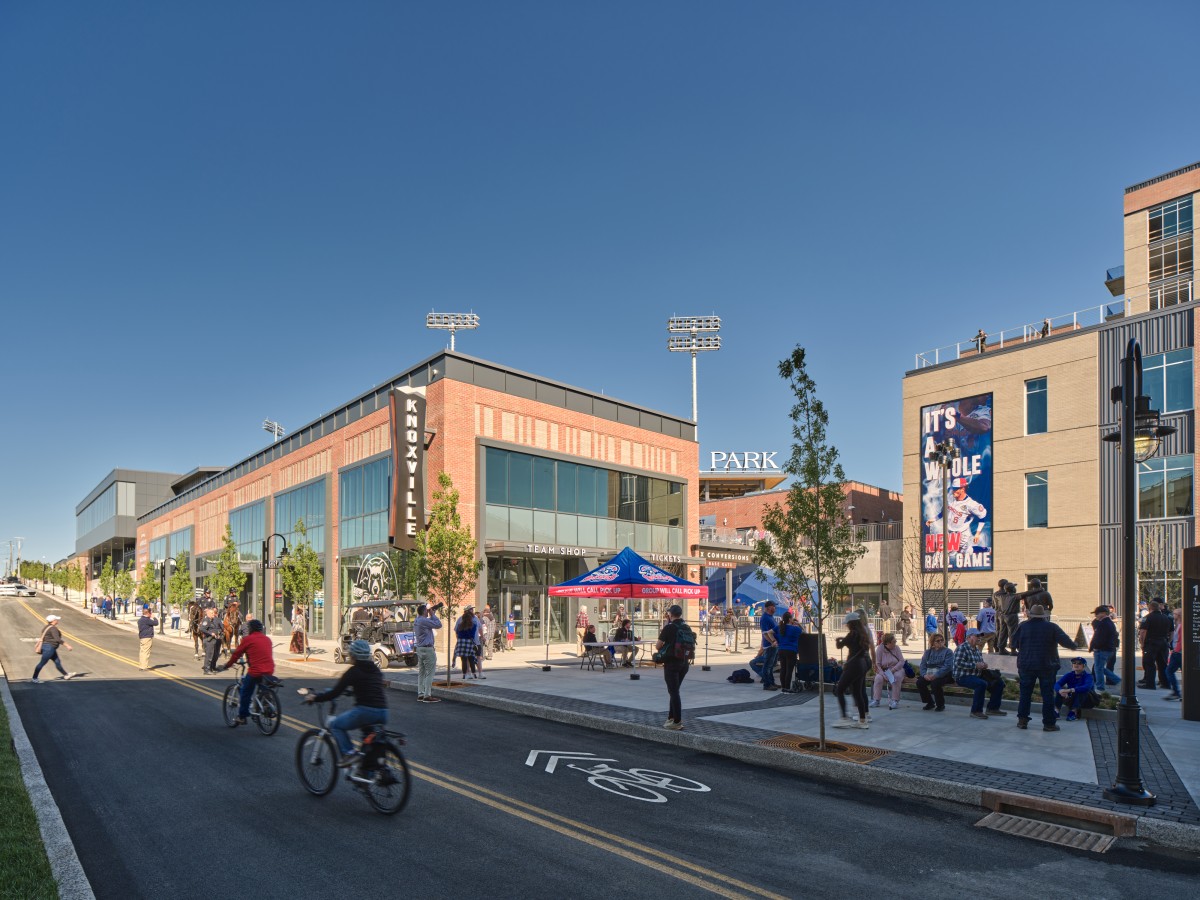
The stadium is ringed with buildings that house retail, offices, and residences, and that are designed to extend the visual aesthetic of the historic buildings in the Old City. Entrances to the stadium are oriented to pedestrian, not vehicular, traffic. The west entry, from the Old City, includes a large plaza akin to Market Square. The east entry, from Florida Street, features another pedestrian plaza and artifacts of the history of baseball in Knoxville, including the Knoxville Giants Negro League Baseball team.
Surrounding buildings will have entertainment decks that allow residents and occupants to watch sporting events and concerts from their homes or offices. The stadium’s concourse accommodates multiple concessions and themed entertainment areas mixed throughout several seating options.
Covenant Health Park uses exposed cross-laminated timber (CLT) in its roofing system, spanning approximately 36,500 square feet. The CLT saved 55 tons of steel production, approximately 434 metric tons of carbon dioxide, and two months of construction schedule.
The natural aesthetics of the exposed timber are an example of biophilic design, or design that connects building occupants to nature by incorporating natural elements. Various studies have shown that biophilia has measurable positive impacts on wellbeing, cognitive function, and physical health.
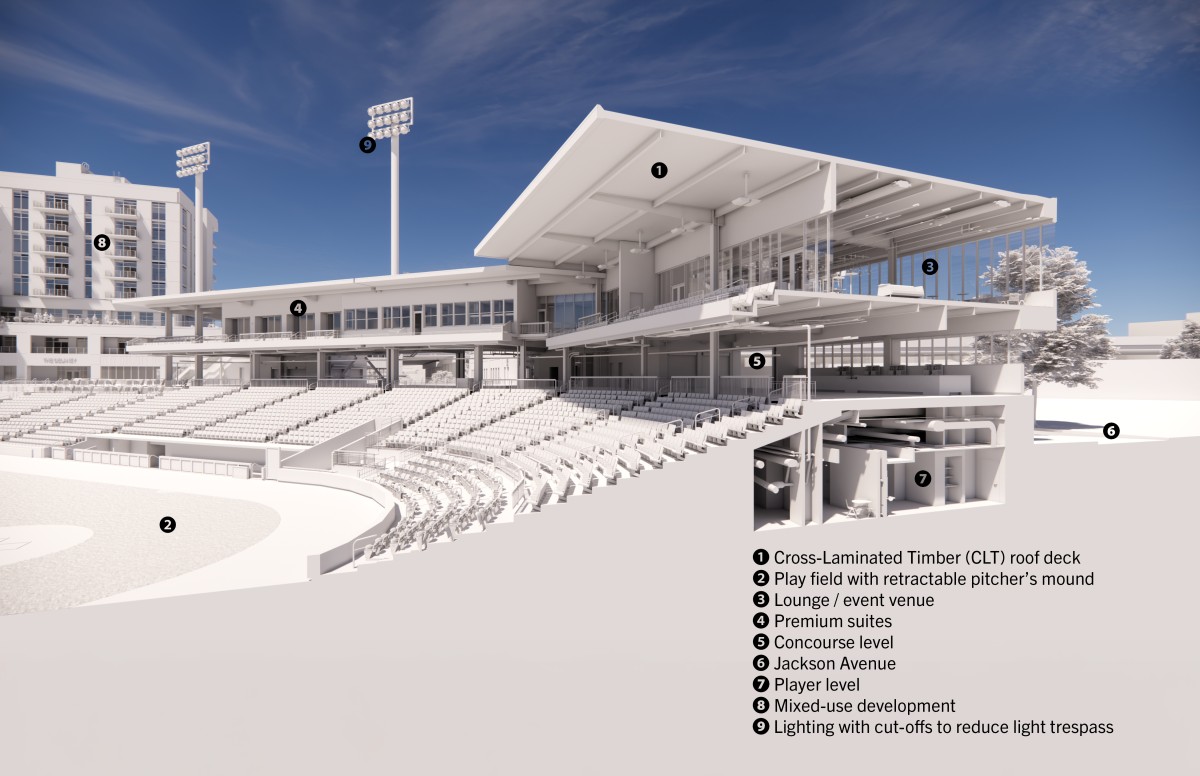
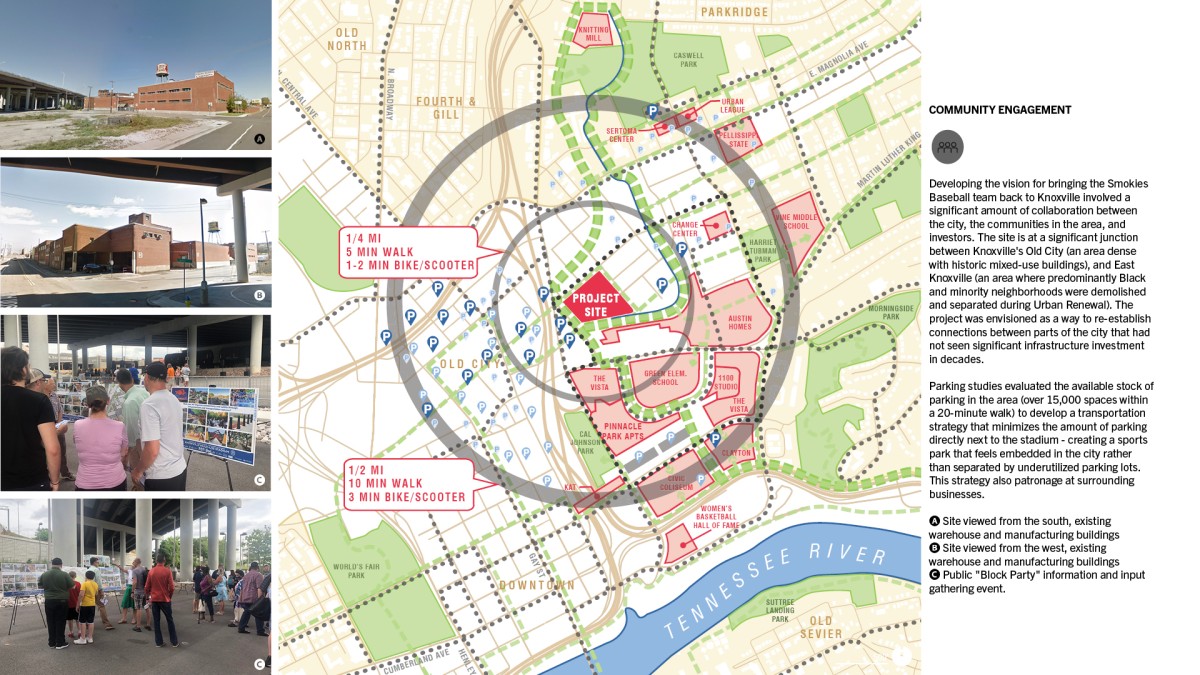
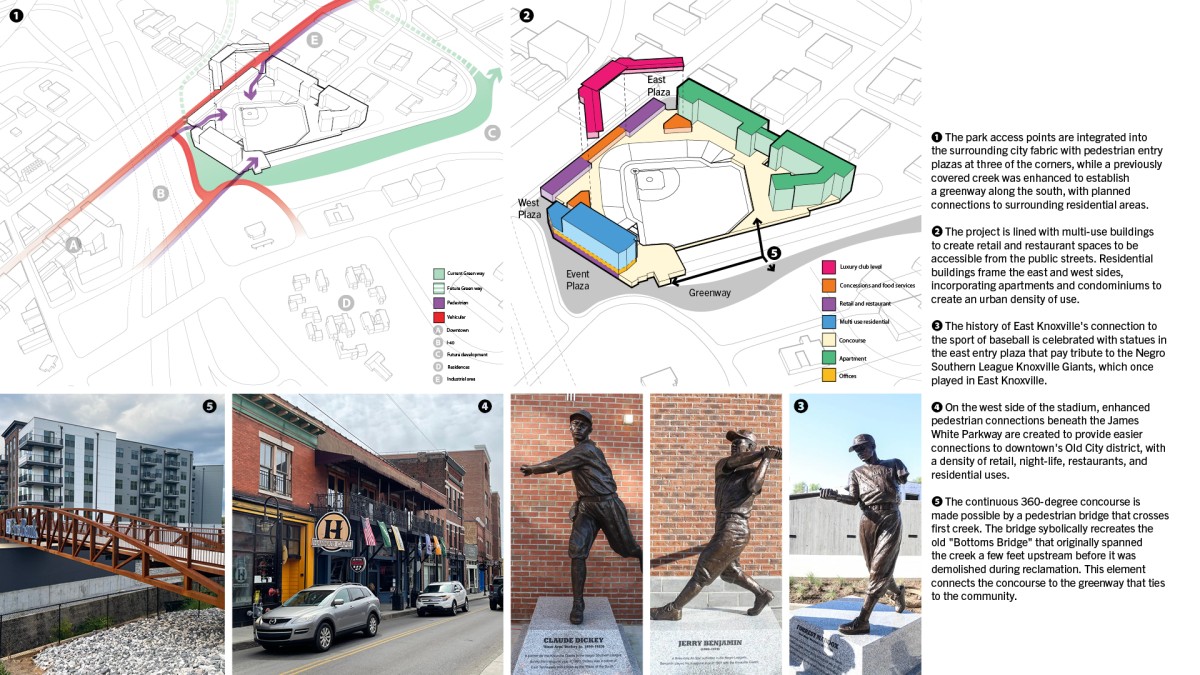
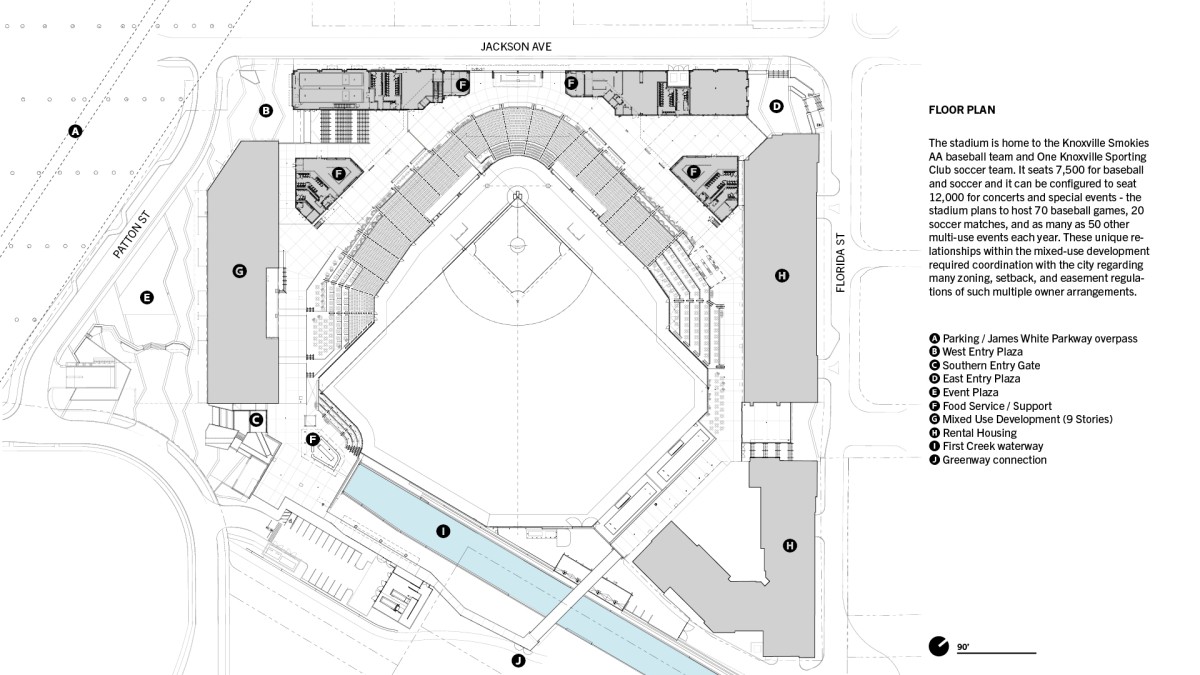
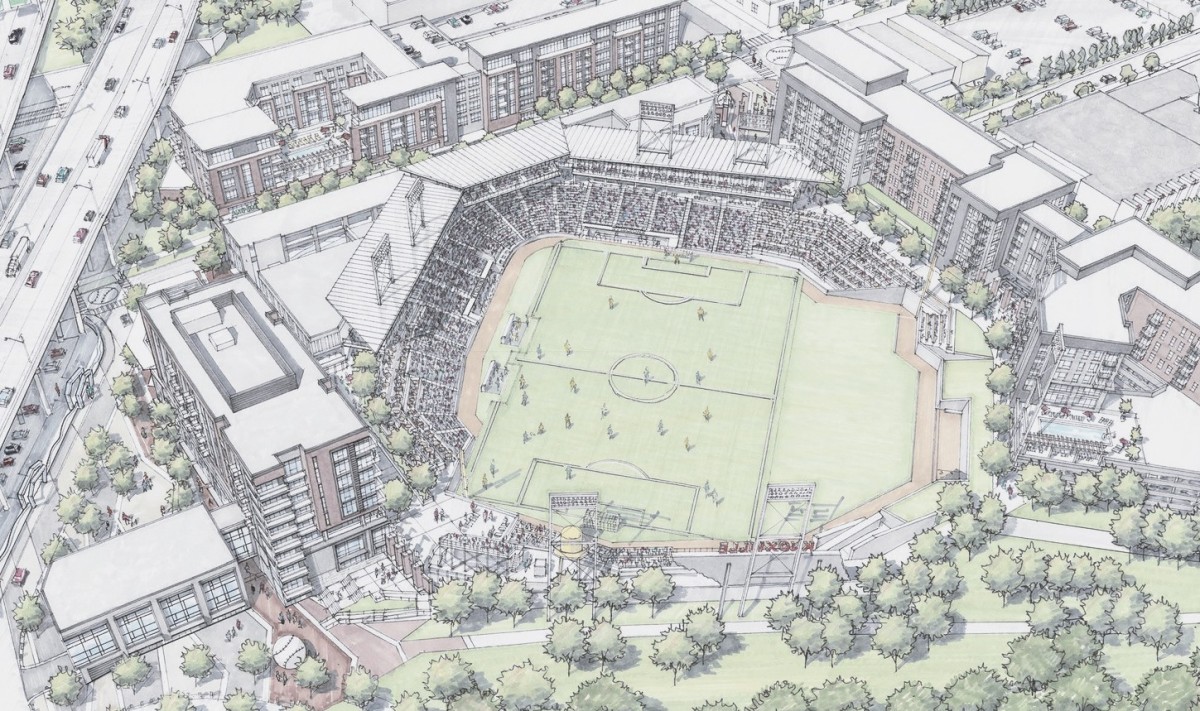
BarberMcMurry and Design Innovation Architects comprise GEM Associated Architects. Populous is the project’s stadium designer.
Completion Date: 2025
Type: New Construction
Location: Knoxville, Tennessee
Services: Architecture, Interior Design
Use: Recreational
© 2026 BarberMcMurry Architects