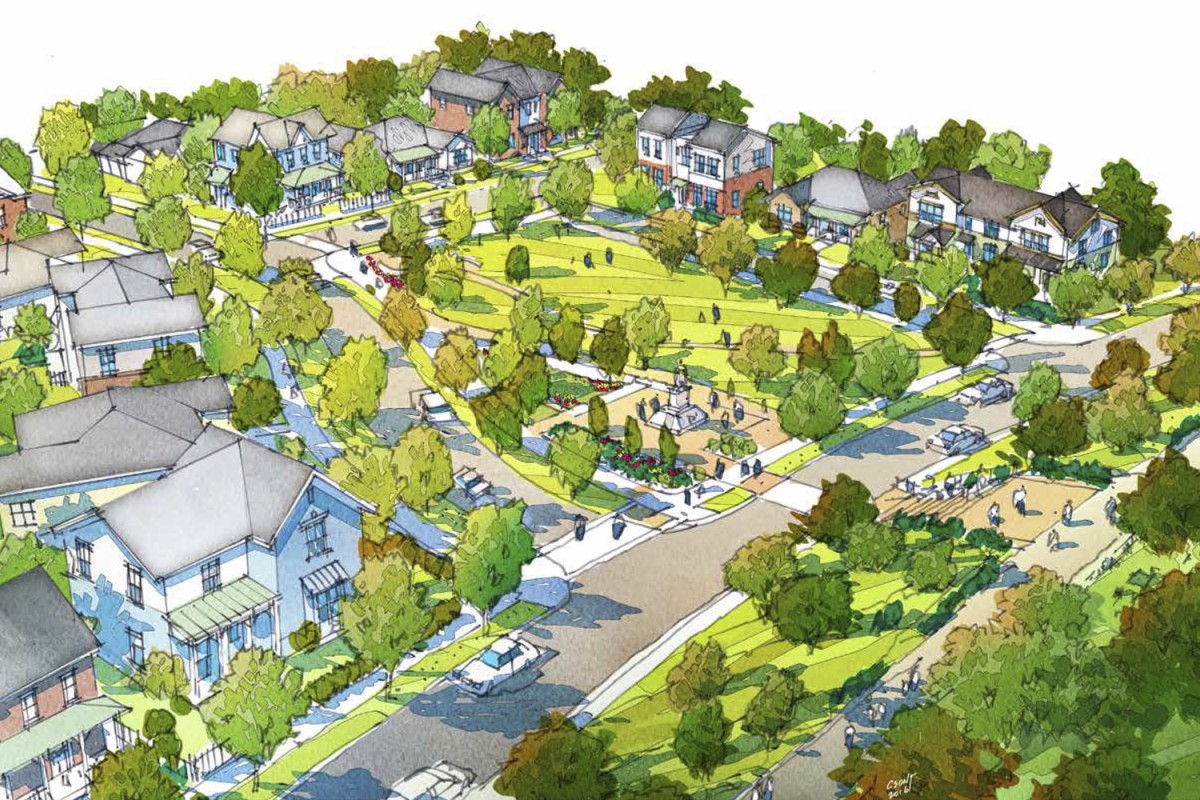For Knoxville’s Community Development Corporation, BarberMcMurry designed replacement affordable housing for outdated public housing buildings in the Five Points community.
The mixed-use community’s family-friendly apartments and townhouses replace subsidized apartments that were constructed around mid-century. The architectural styles of the development reflect those prevalent in surrounding neighborhoods, helping to remove the stigma of public housing and honor the history and culture of the community. The new mixed-use development model — finalized through extensive engagement with residents and community members — creates walkable, convenient neighborhoods that follow the principles of traditional community design.
Phase III of the multi-phase revitalization project includes 80 apartments and townhouses in 28 buildings, as well as community amenities like green space and playgrounds. Phase IV, currently under construction, includes 31 buildings with a total of 82 units — as well as additional green space, playgrounds and a shared computer room. All phases of the Five Points revitalization include wider streets and sidewalks or greenways. The buildings also adhere to Enterprise Green Communities Certification criteria, which is earned through sustainable construction techniques that emphasize energy efficiency, conservation of resources, and the creation of healthy living environments.

Urban Design Associates was urban design and planning consultant.
Completion Date: 2019
Type: New Construction
Location: Knoxville, Tennessee
Services: Architecture
Use: Residential
© 2026 BarberMcMurry Architects