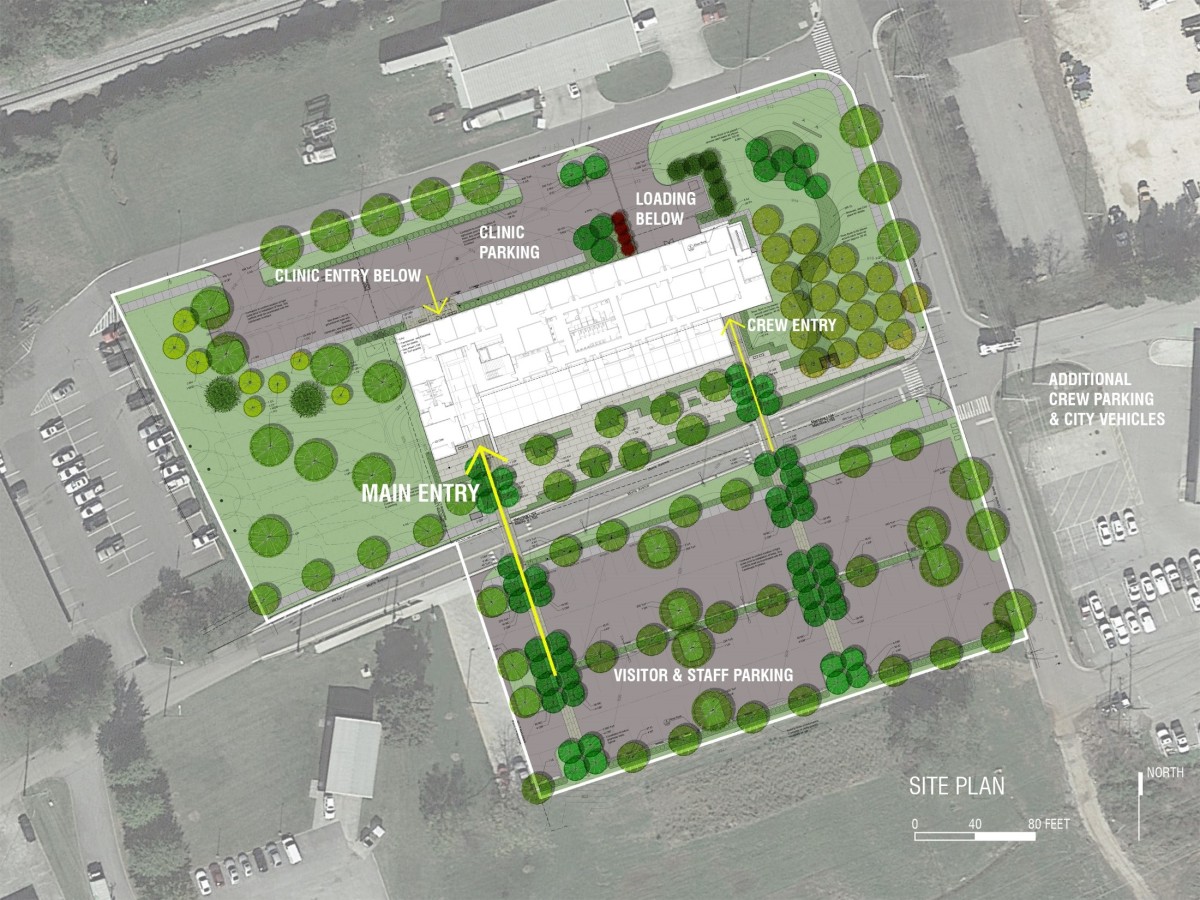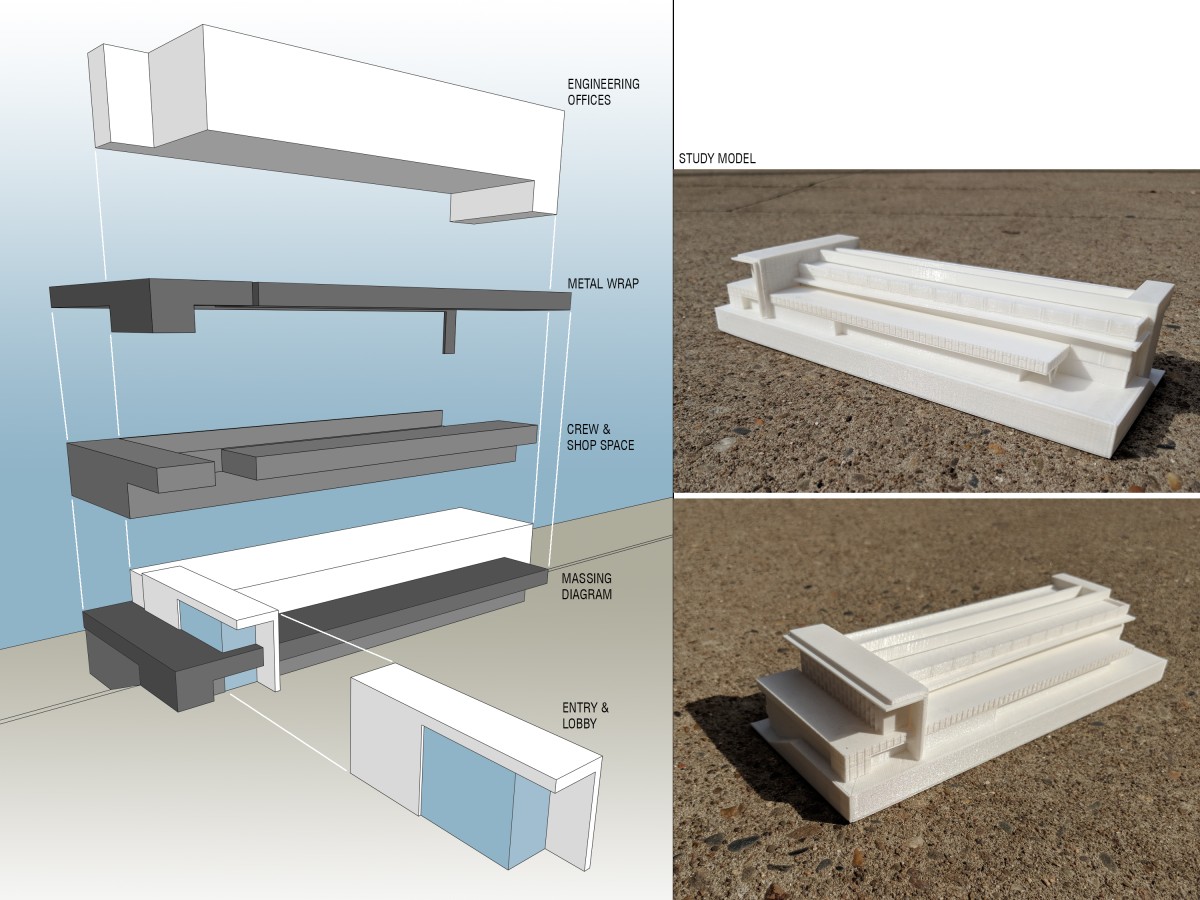For the City of Knoxville's Public Works Complex, BarberMcMurry designed a new office building and surrounding facilities to allow for expanding City services while serving as a showcase project for the City's commitment to sustainable design.
The new facility's design groups staff functions for maximum efficiency, housing clinic, physical therapy and shop spaces on the ground floor; the main entry, large meeting rooms and construction offices on the second floor; and engineering offices and an open work space on the third floor. The collaborative work area opens onto an extensive green roof — an amenity for the entire building.
The design maximizes the energy efficiency of the building envelope, provides natural light and views for the majority of occupied spaces, and utilizes a geothermal heating and cooling system.
The office building is expected to achieve LEED: Silver.
"Wonderful to see such attention to a building that typically does not get much love. All government/municipal office buildings should aspire to this kind of clarity and design quality."
— 2018 AIA Jury


Completion Date: 2016
Type: New Construction
Location: Knoxville, Tennessee
Building Area: 45,560 SF
Services: Architecture, Interior Design
Use: Civic
© 2026 BarberMcMurry Architects