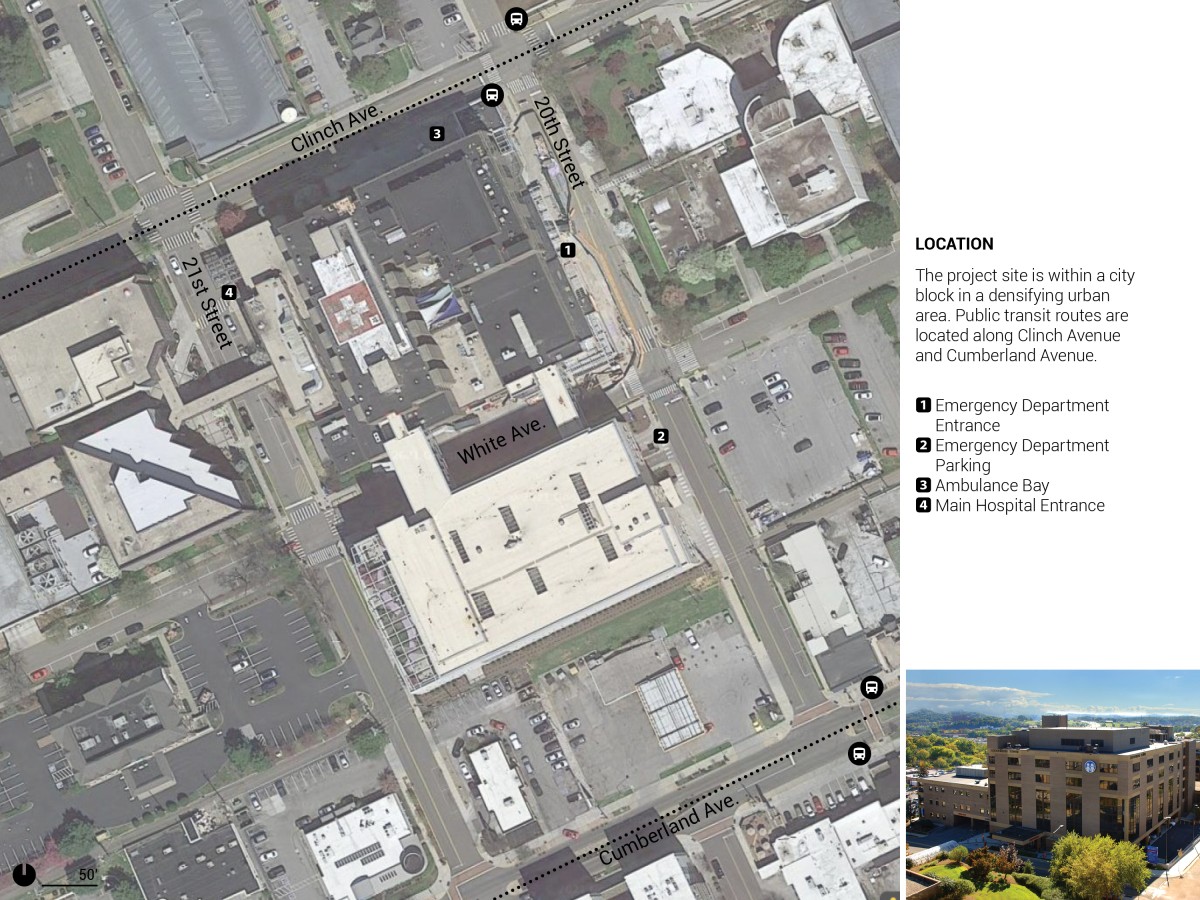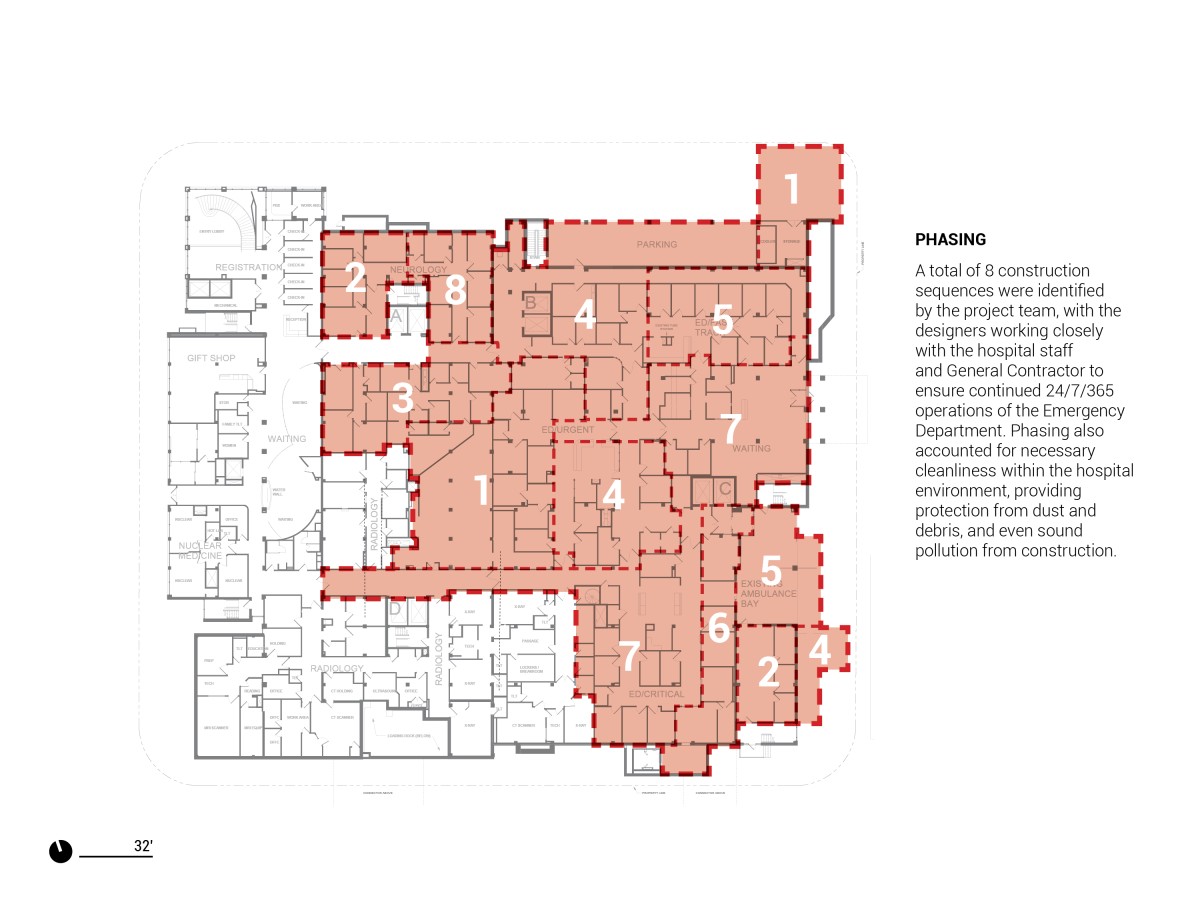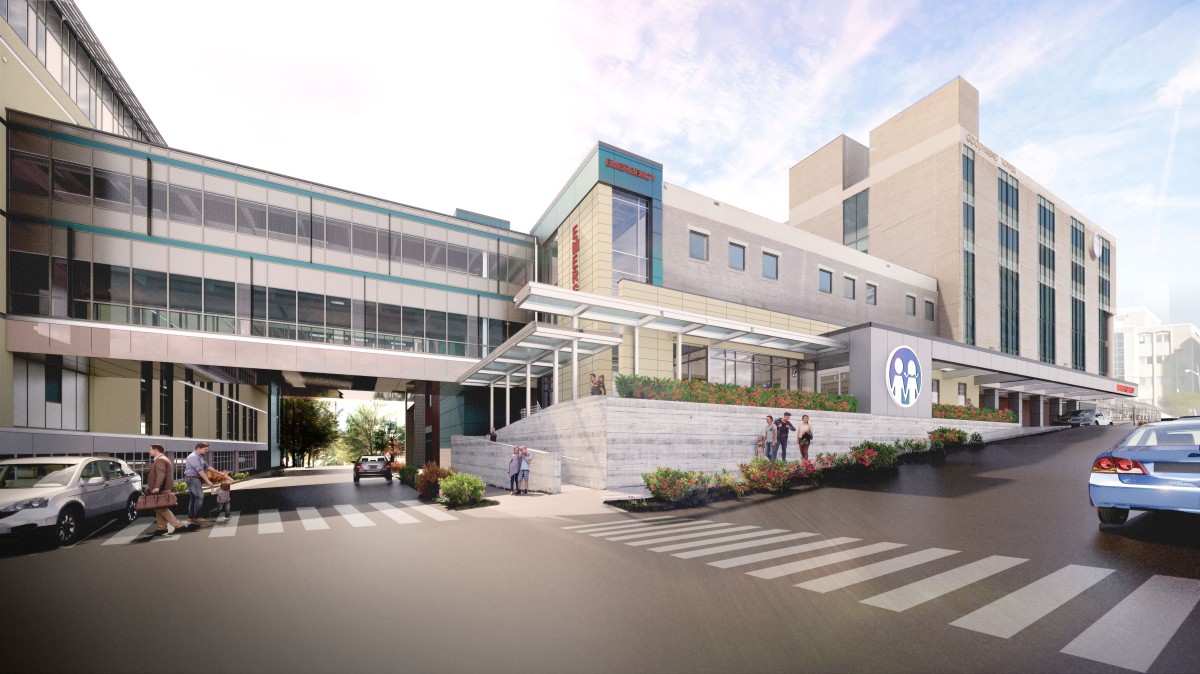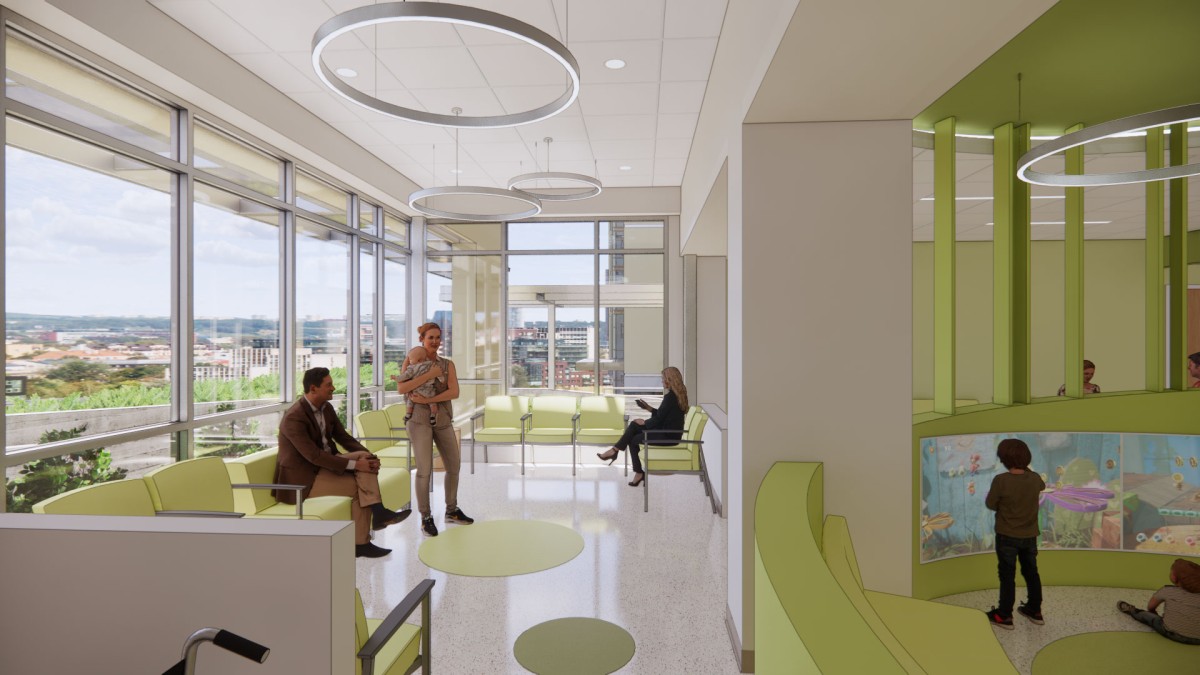At East Tennessee Children's Hospital, the expanded and renovated Emergency Department was completed in multiple phases to add more than 9,000 square feet to the hospital's emergency services, without any interruptions in service to patients.
The expansion added 38 exam rooms, a behavioral health unit, trauma rooms, a triage exam and fast track area, a new waiting room and lobby, a new ambulance bay, and two staff "core work" areas — which have direct access to exam rooms, improving patient care and staff efficiency. The expanded Emergency Department also includes a new exterior entrance canopy to allow protected vehicular drop-off and pedestrian access.




Completion Date: 2022
Type: Addition/Renovation
Location: Knoxville, Tennessee
Building Area: 28,486 SF
Services: Architecture, Interior Design
Use: Healthcare
© 2026 BarberMcMurry Architects