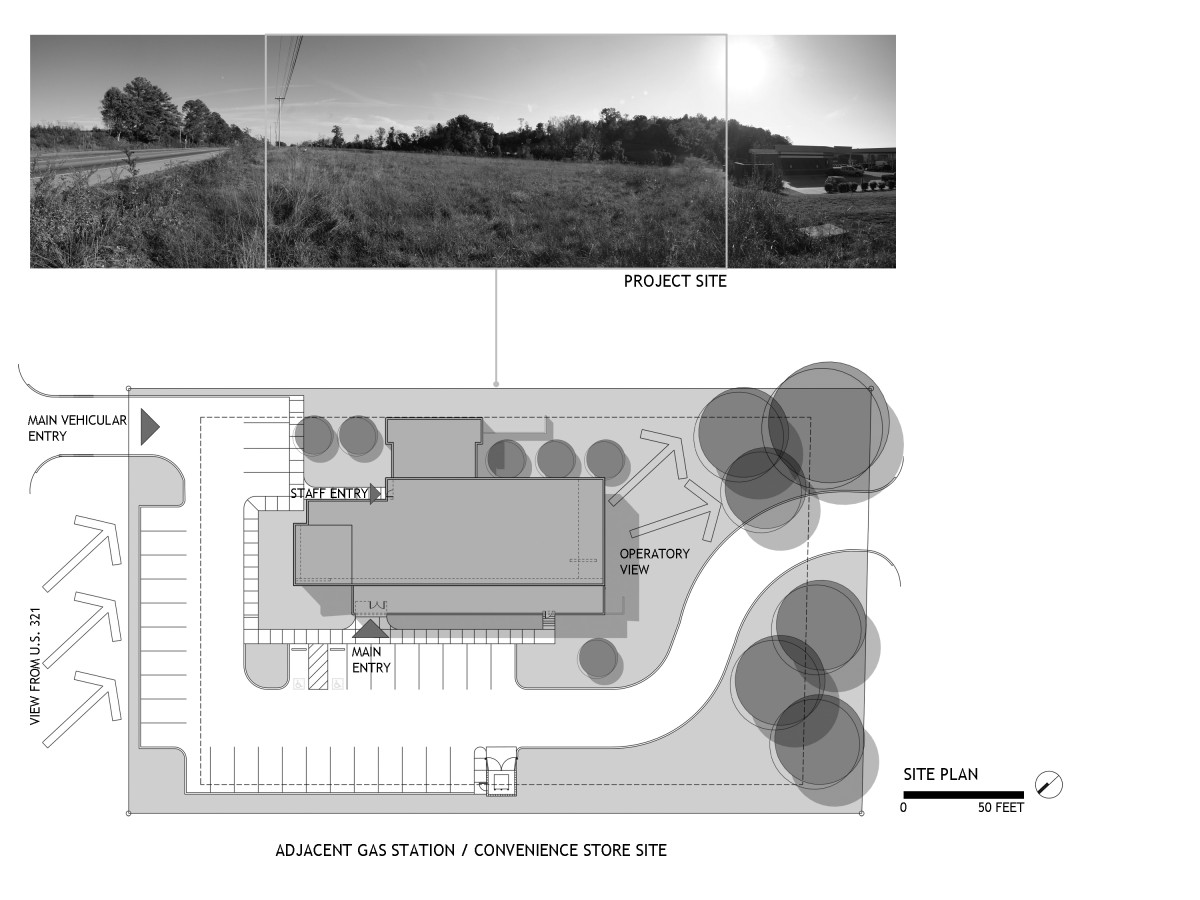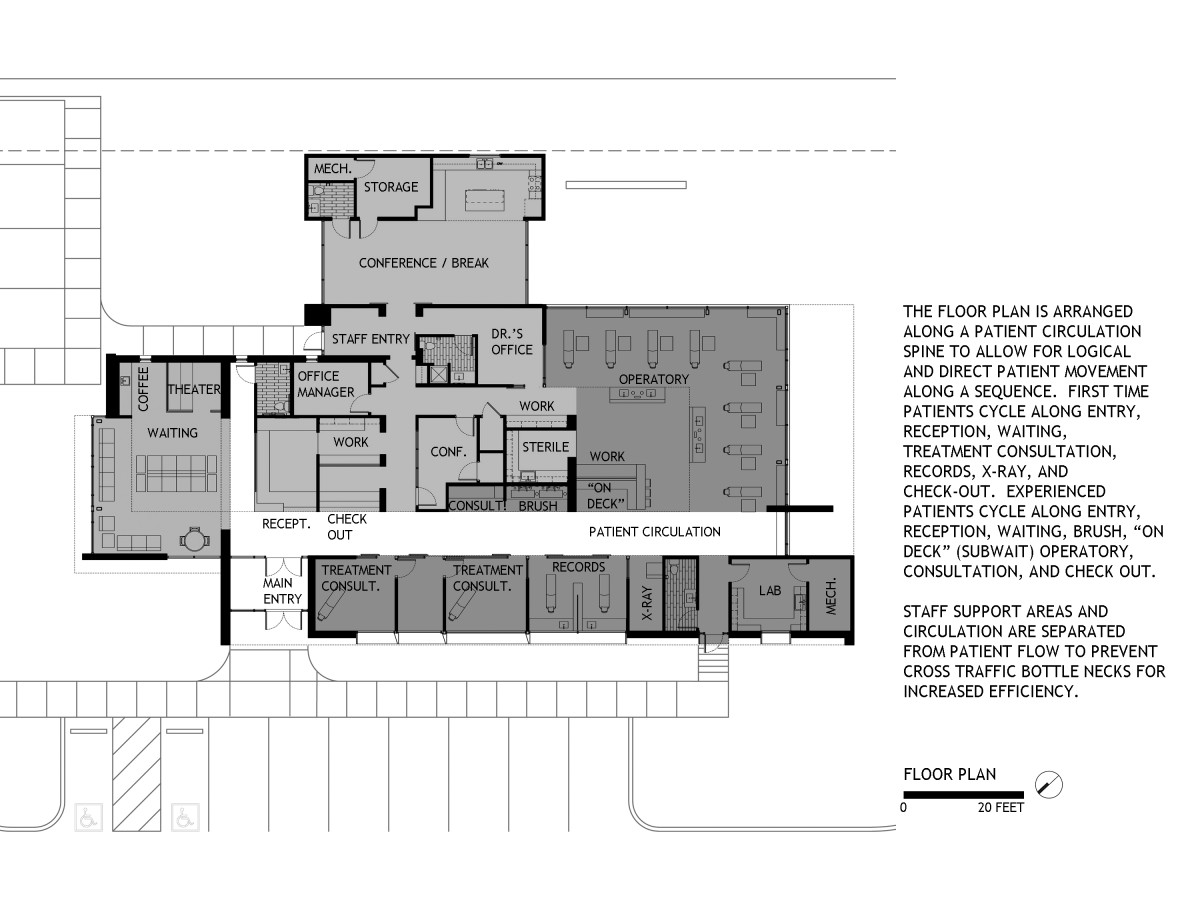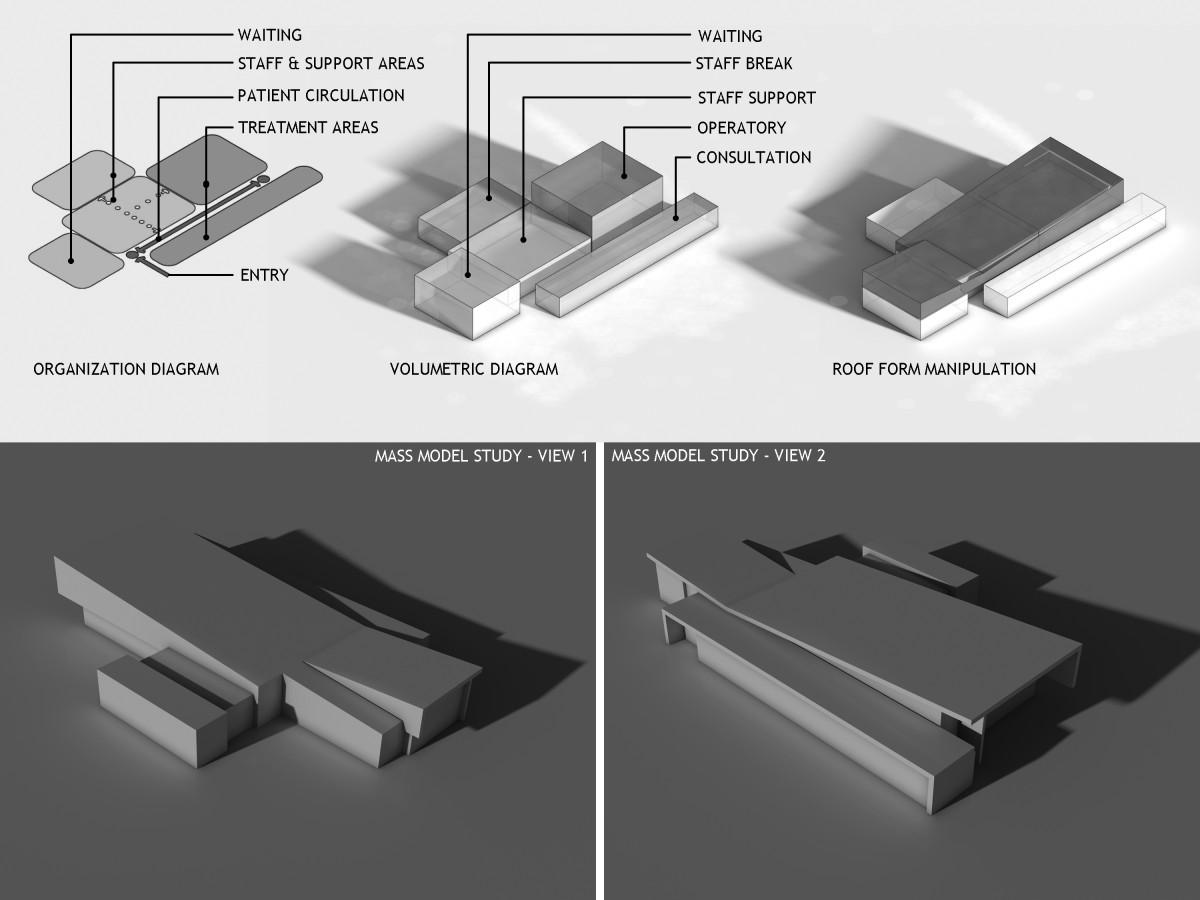At Hicks Orthodontics, BarberMcMurry designed a progressive but contextual facility in an under-served rural location with high visibility from a major thoroughfare.
BMA worked closely with the staff at Hicks Orthodontics to first understand how their practice functioned day to day. After observing patient and staff flow, we proposed a simplified patient flow partition, which drove the design. A single, 8-foot-wide patient corridor connects the waiting area and 8-station operatory at opposite ends of the building, with support functions plugged in along the way in the sequence that patients experience them.
The design utilizes a limited palette of glass, metal, cypress wood, brick and concrete. Most flooring is polished concrete, and two board-formed concrete walls in the waiting and operatory areas block unsightly views of a nearby gas station. The clear-sealed cypress wood ceilings run from the operatory to the waiting room, providing visual connection. The prominent use of glass — including floor-to-ceiling windows in the operatory and high-volume glass door in the waiting room — capture ample natural light and views of adjacent vegetated land.
To further enhance the connection to the outdoors, the interior wood ceilings and concrete walls extend from inside to out through the glass. The solar orientation of the building informs the metal window surrounds and roof overhangs to help shade the glass without blocking interior daylight or views.
"We were impressed in the investment in design for a program in orthodontics – and we decided that this project makes you want to get braces."
— 2015 AIA Jury



Completion Date: 2014
Type: New Construction
Location: Lenoir City, Tennessee
Building Area: 6,800 SF
Services: Architecture, Interior Design
Use: Healthcare
© 2026 BarberMcMurry Architects