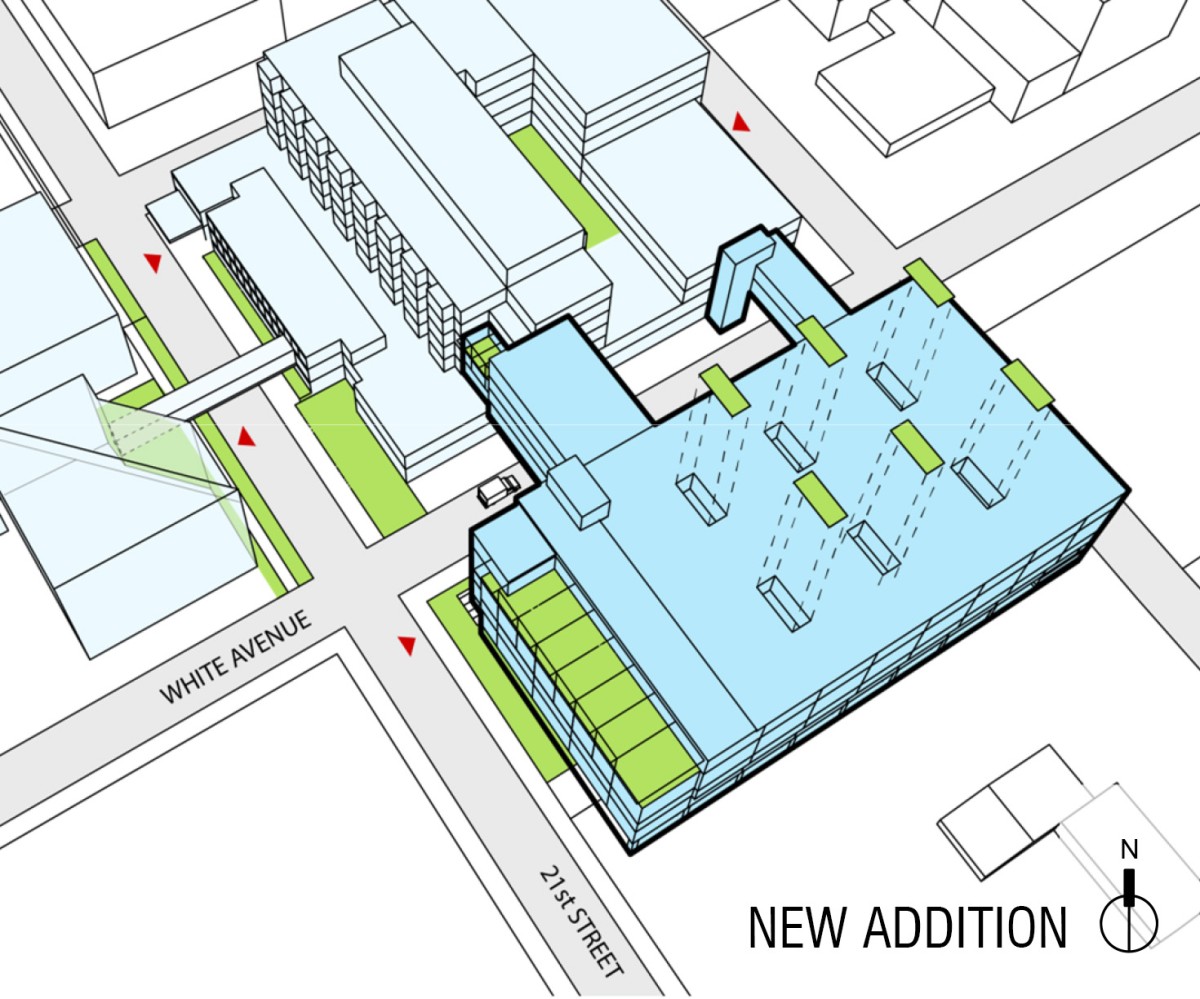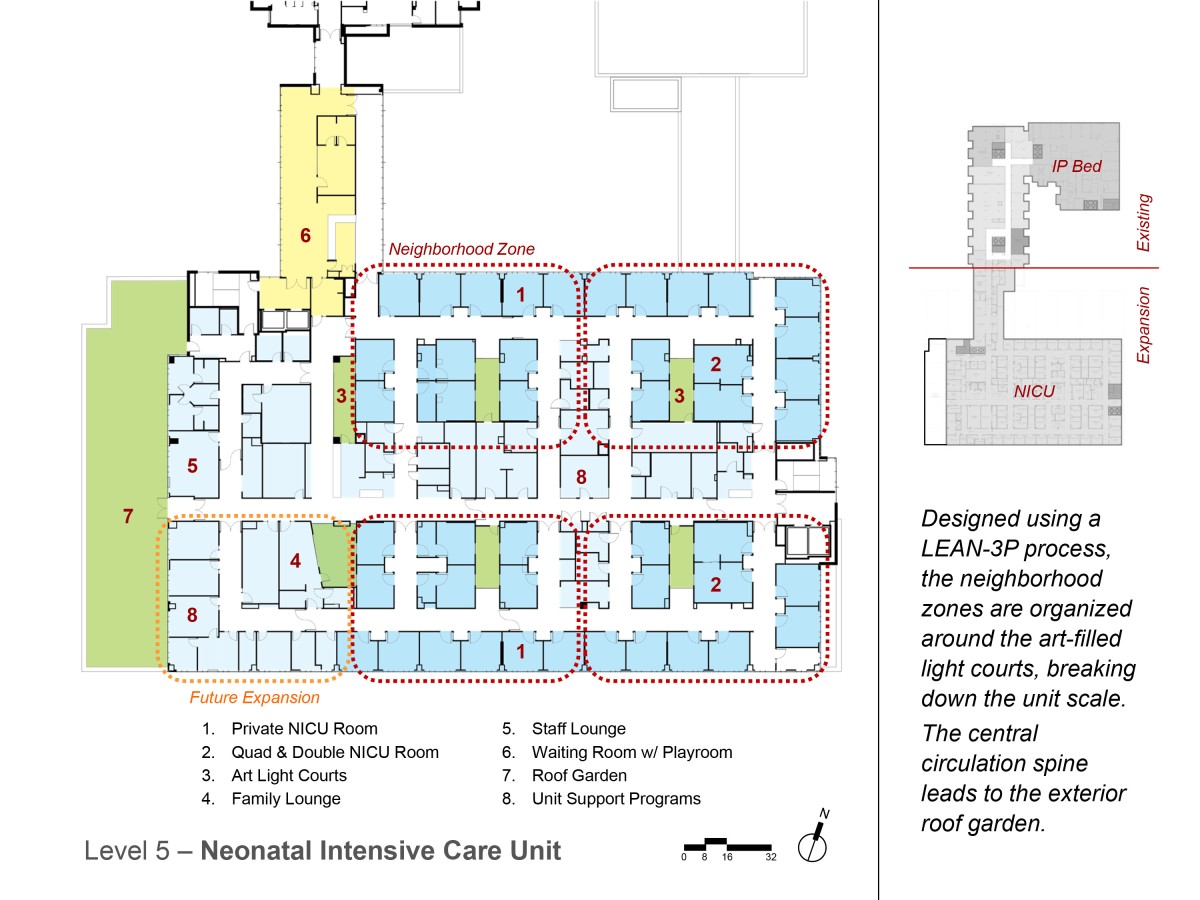At East Tennessee Children’s Hospital, BarberMcMurry designed an expansive new tower on a constrained downtown hospital campus.
After an extensive master planning process, BarberMcMurry identified a site for the Scripps Networks Interactive tower, which houses surgery and NICU spaces, as well as shell space for future expansion. After the new building was completed, relocated services freed space in the existing adjacent hospital allowed for further expansion and improved efficiencies by reallocating programs.
The tower accommodates a surgery floor with 14 operating rooms, patient prep and recovery space, as well as support areas and a rooftop garden for waiting families. NICU patients are located on a dedicated floor with 44 patient rooms divided into four distinct "neighborhood" color palettes that help with wayfinding. The building rests on top of a two-level parking structure with 165 parking spaces. The interiors are youthful but not childish, inviting to children of all ages. Bright colors and simple forms, as well as vibrant art, is integrated throughout the design. Museum-like, three-dimensional exhibits featuring flora and fauna in exciting forms and colors upgrade static waiting areas and hallways into soothing and distracting places of engagement.
Shepley Bulfinch served as BMA’s design consultant for this project.
"Thoughtfully planned and carefully massed, Scripps Networks Tower accounts for user experience at all levels—from the moment of arrival, to the procession through the units, to the attention given to family-centered spaces. On the exterior, the use of bright colors and varied materials makes the building approachable. Its 'neighborhood' plan makes the massive space navigable, comfortable, and cohesive. The jury would like to see more healthcare facilities in which positivity permeates throughout."
— 2018 Boston Society of Architects Jury


Completion Date: 2016
Type: New Construction
Location: Knoxville, Tennessee
Building Area: 271,121 s.f.
Services: Architecture, Interior Design
Use: Healthcare
© 2026 BarberMcMurry Architects