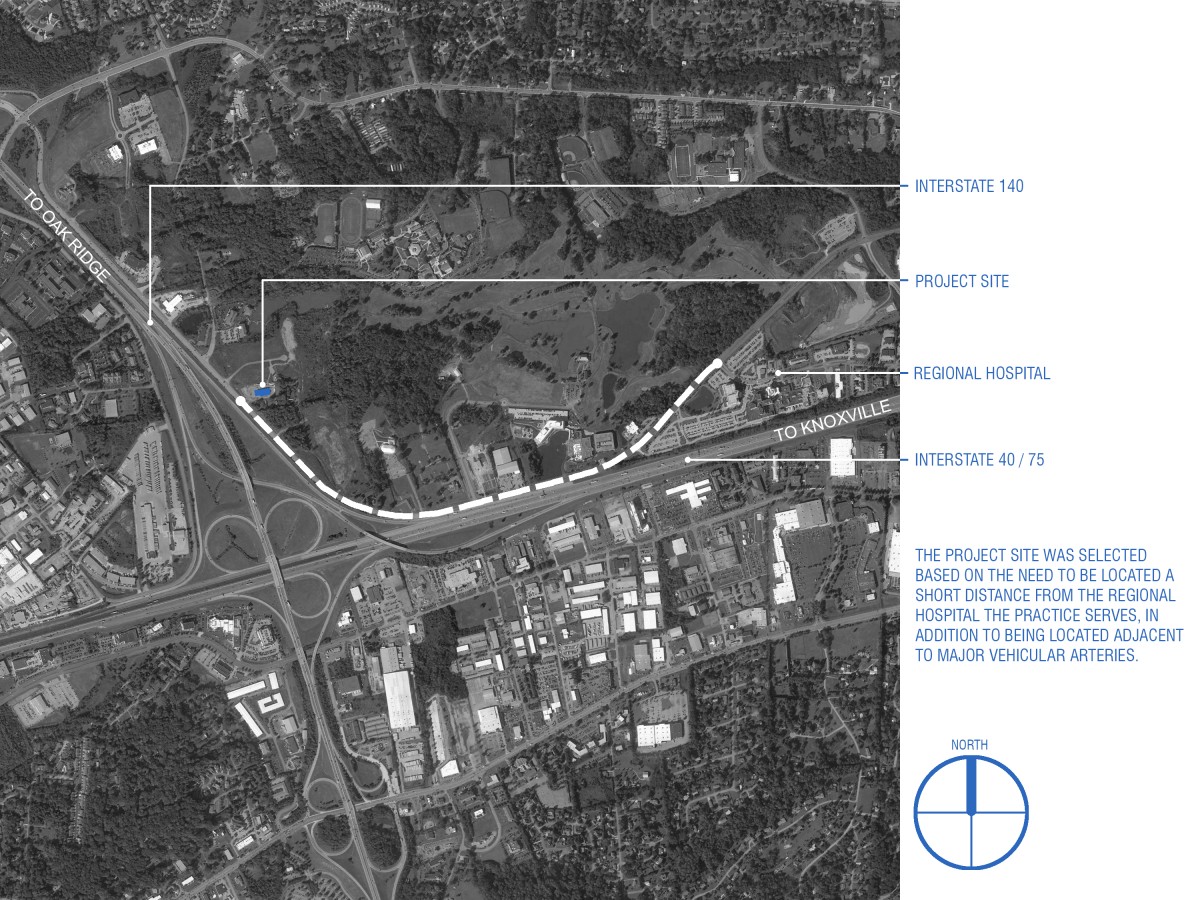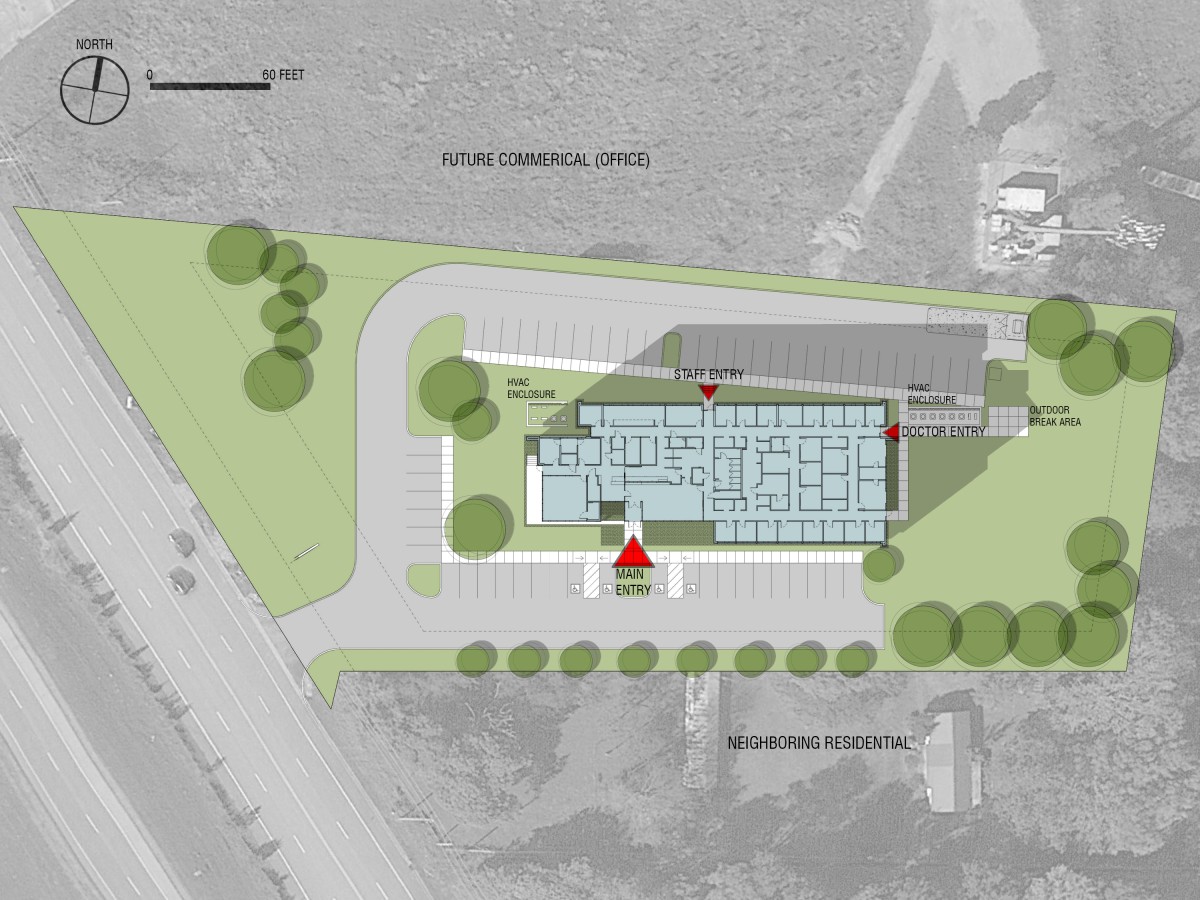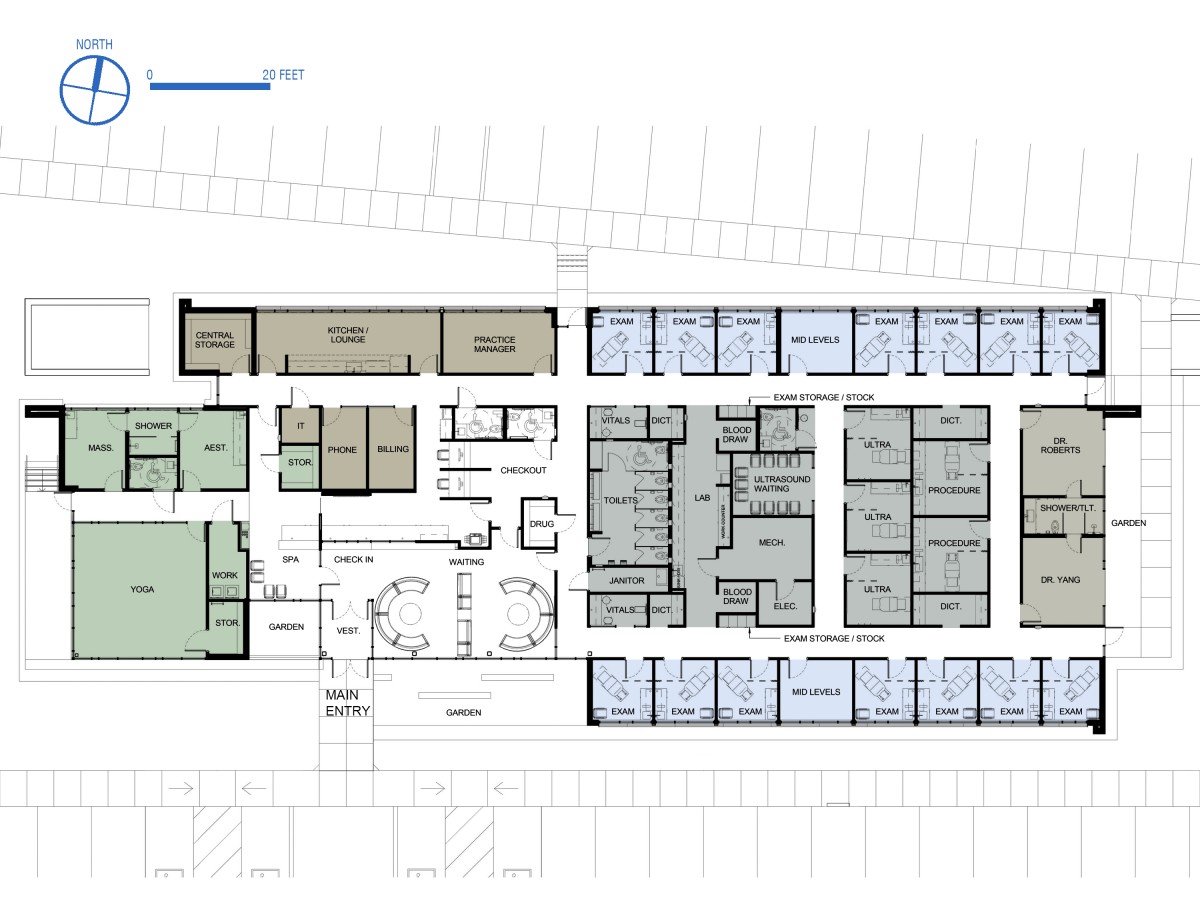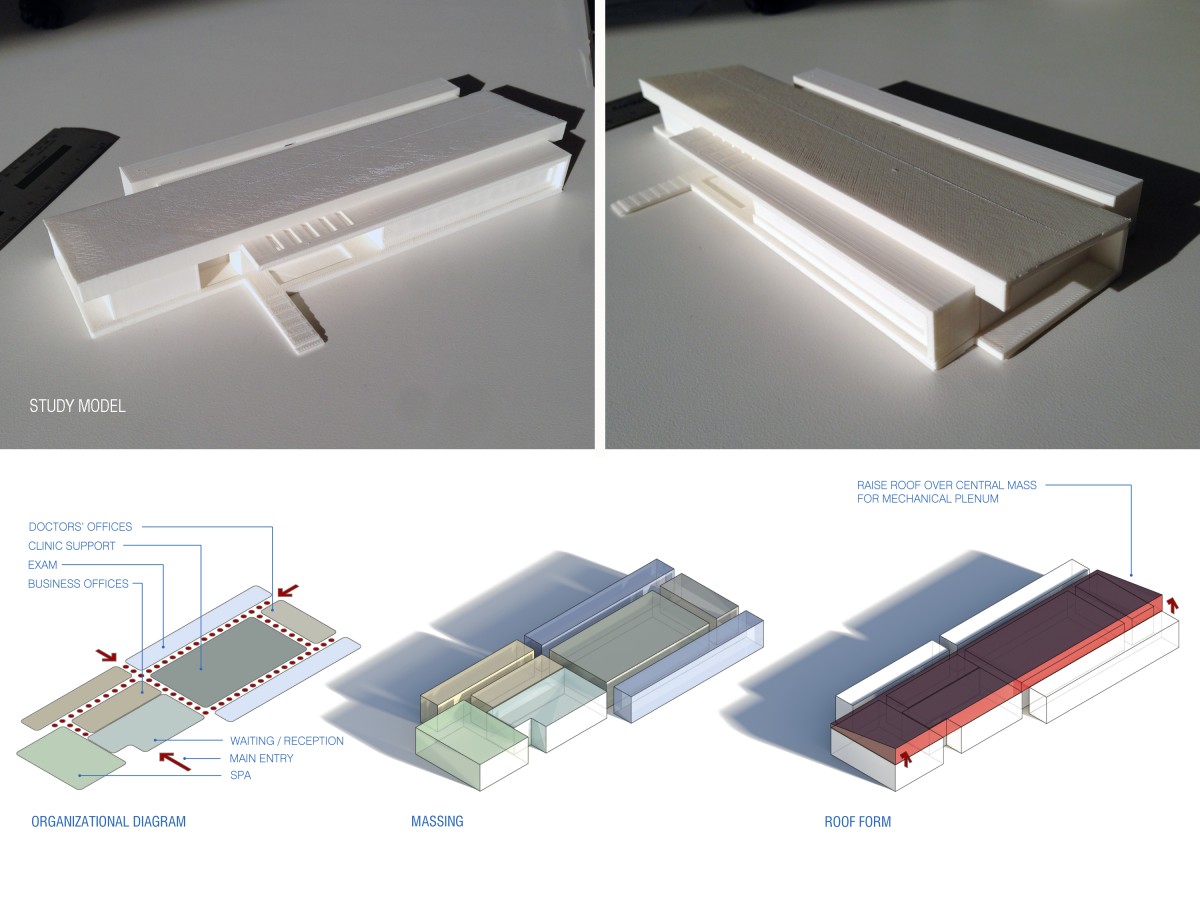For this group of all-women physicians in an OB-GYN practice, BarberMcMurry created a modern and sophisticated medical office and spa.
In collaboration with the physicians and staff, we developed a design that is cleanly-detailed, modern and minimalist, with a palette of glass, metal, and wood. The building entry is centrally located to act as the front door to both the clinical side of the practice as well as the spa, while still allowing each side its own waiting area and identity.
The spa anchors the west end of the building and is primarily identified with extensive exterior and interior use of tongue-and-groove cypress siding and glass. Also housed on the west side of the building are the spa reception and waiting area, a yoga studio, massage room, and an aesthetician room. The east wing of the building contains the clinical spaces: 14 exam rooms, lab, 3 ultrasound rooms, ultrasound sub-waiting room, 2 procedure rooms, doctors’ offices, and support spaces.
An extensive window system bathes the interiors with natural light and carefully-framed views, while a translucent film on exam room windows maintains light but extends privacy. Wooden details bring exterior details inside, connecting the building's interiors with its architecture. Finishes are minimal with natural elements — concrete floors, wood accents — while pops of warm gray tones lend a feel that is less sterile and more welcoming than a typical medical office.
"This building improves the human condition for those who will use this facility for their health, and the rest of us who may never step within its doors, but will regularly see it in our built environment. It reminds us to lift our aspirations whenever we can."
— 2016 AIA Tennessee Awards Jury




Completion Date: 2015
Type: New Construction
Location: Knoxville, Tennessee
Building Area: 10,629 SF
Services: Architecture, Interior Design
Use: Healthcare
© 2026 BarberMcMurry Architects