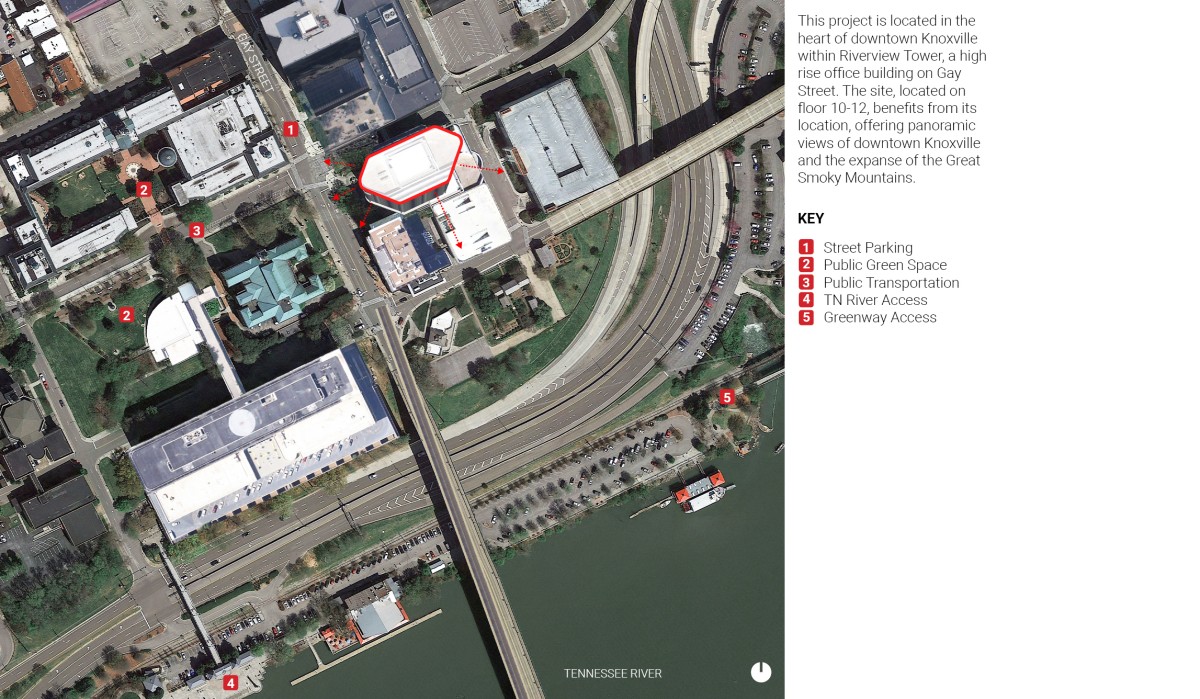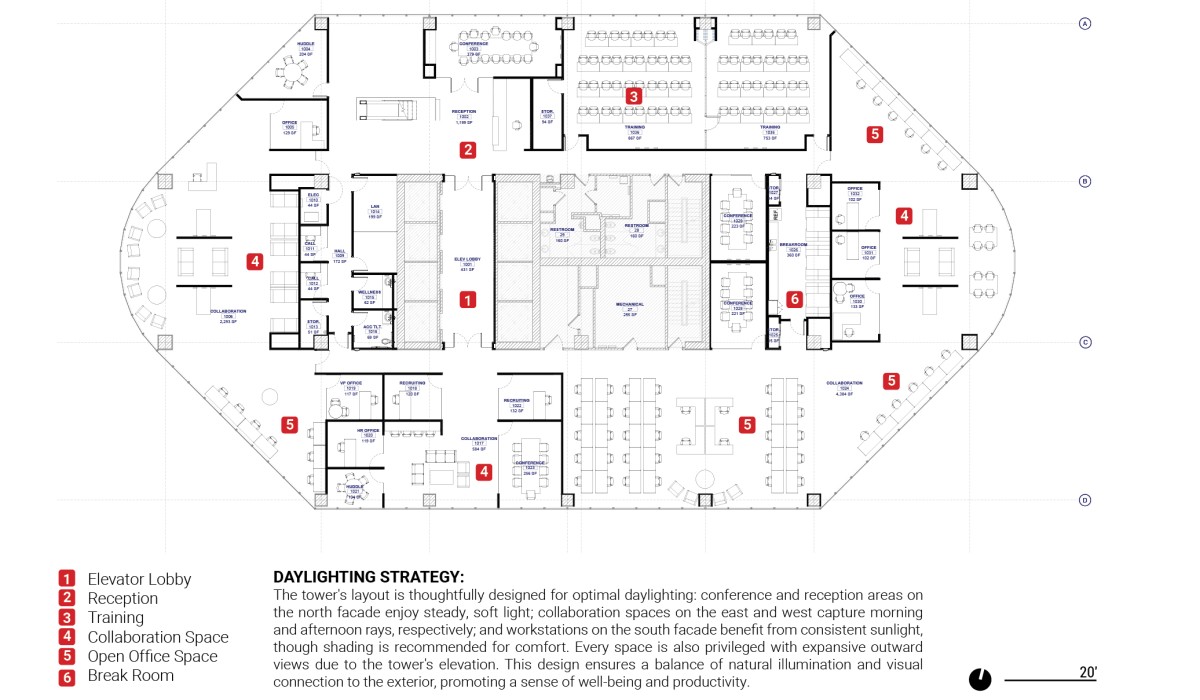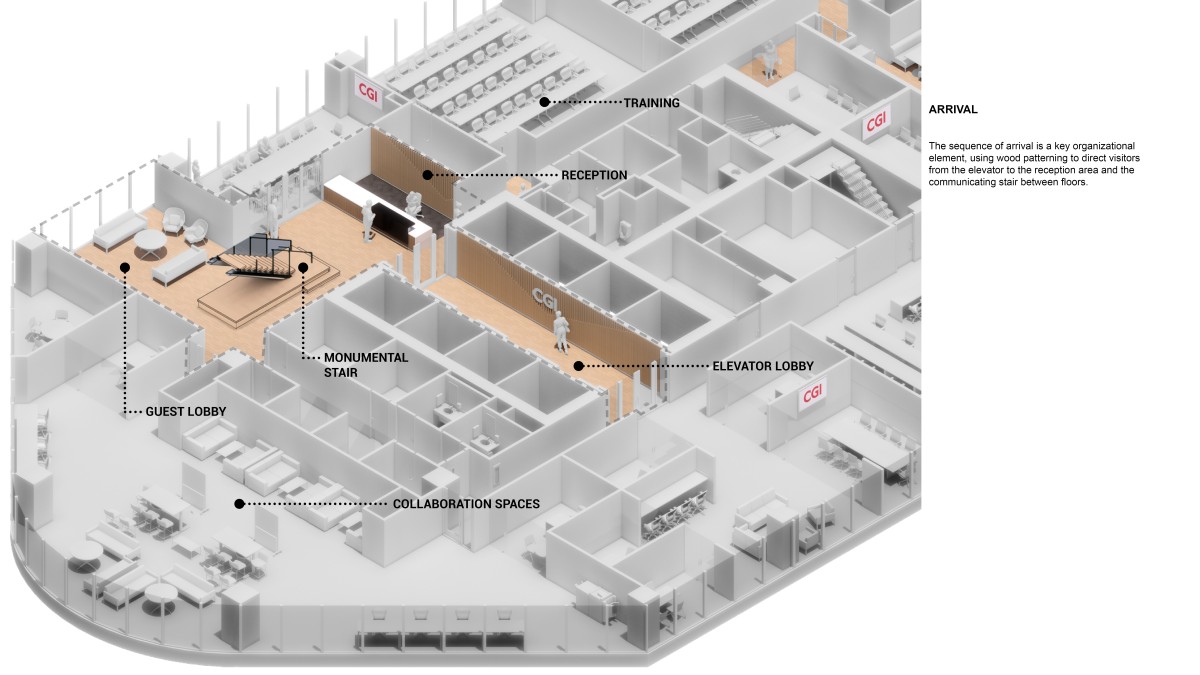For CGI Federal, BMA led a renovation to two-and-a-half floors in the Riverview Tower in downtown Knoxville, creating a collaborative and creative office environment.
In the elevator lobby and reception area, wooden acoustical slats are thoughtfully placed to create vitality and movement, and to support subtle company branding. Throughout the office, different ceiling designs complement the activity happening beneath — wooden slats to support positive first impressions, acoustic felt baffles in open collaborative areas and conference rooms — while in circulation areas the ceiling deck is exposed.
The design concept builds off the company’s technology focus, but is grounded by organic forms and natural materials. Individual workspaces and collaboration areas are located around the perimeter of the office, taking advantage of natural light and panoramic views of downtown Knoxville and the Great Smoky Mountains in the distance. Other references to local landmarks and the mountains are interspersed throughout the space — from the names of conference rooms and offices to graphics and art.



Completion Date: 2023
Type: Addition/Renovation
Location: Knoxville, Tennessee
Services: Architecture, Interior Design
Use: Commercial / Office
© 2026 BarberMcMurry Architects