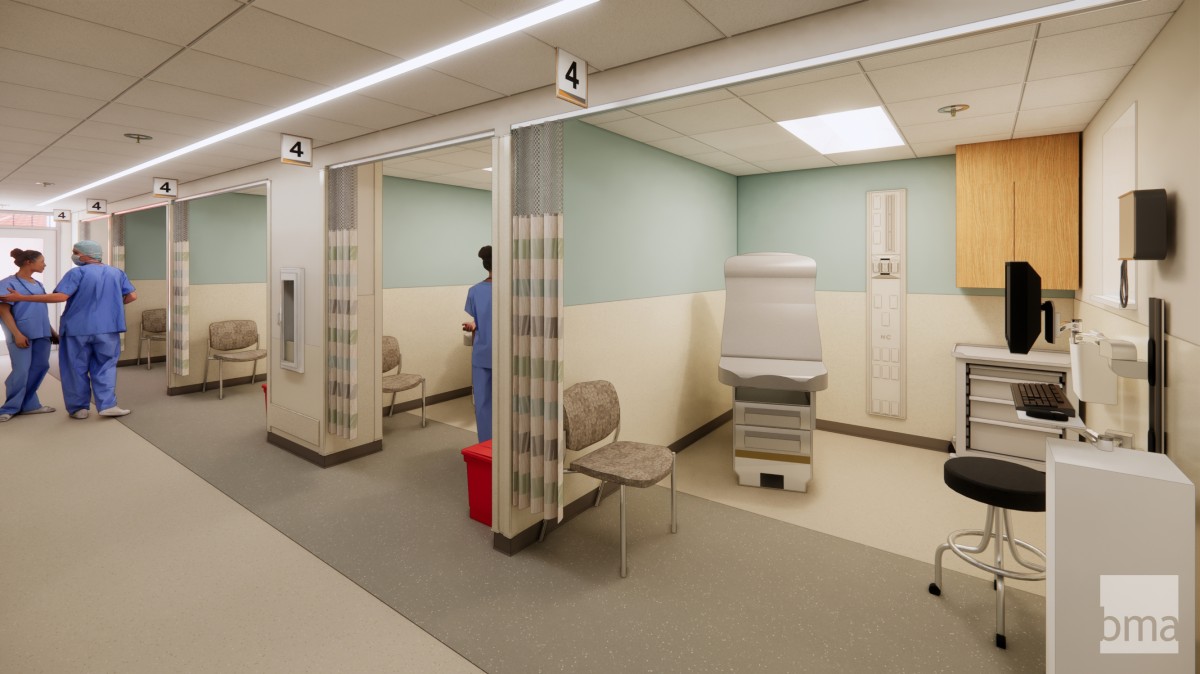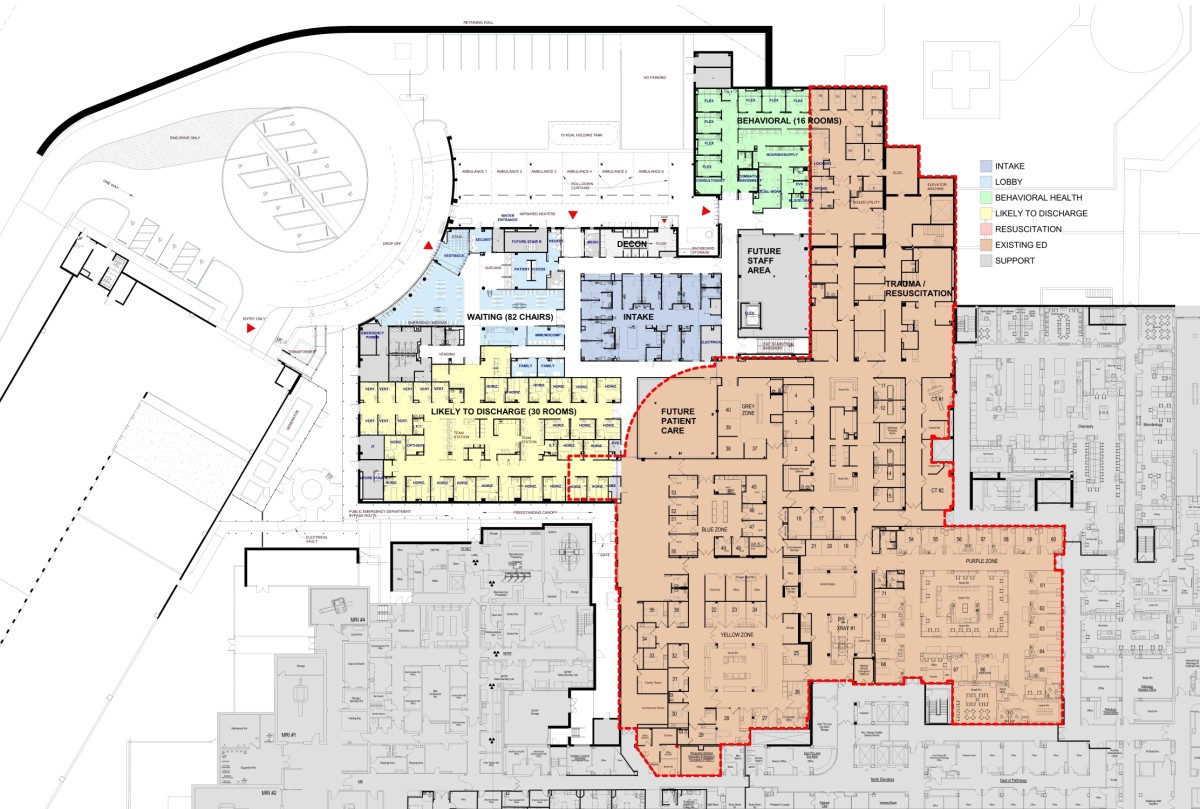At the University of Tennessee Medical Center, BarberMcMurry has designed a significant expansion of the emergency department, enhancing patient care with more specialized areas targeting specific acuity levels.
This new Haslam Family Center for Emergency & Trauma Services will add approximately 30,000 square feet to the existing emergency department, increasing its capacity and improving patient flow.
The expansion includes 30 additional patient treatment rooms, 8 new intake rooms, additional behavioral health rooms, and a new "likely to discharge" suite with bays that allow rapid assessment and treatment of ambulatory patients, allowing more patients to be seen, faster.

A newly designed two-story lobby will provide a modern, comfortable, and safe waiting area for patients and their families. Additionally, a dedicated waiting space for immunocompromised patients will offer added protection for those who are particularly vulnerable. The modernized reception area will nearly double in size, streamlining check-in and improving patient experience. A redesigned entrance will enhance accessibility, improve patient drop-off, and facilitate parking.

The ambulance bay will also be expanded to nearly twice its current capacity, while new decontamination facilities help the region be prepared for the unknown. Finally, a second-floor patient care suite will accommodate specialized treatment and extended care.
Type: Addition/Renovation
Location: Knoxville, Tennessee
Building Area: 55,509 sf
Services: Architecture, Interior Design
Use: Healthcare
© 2026 BarberMcMurry Architects