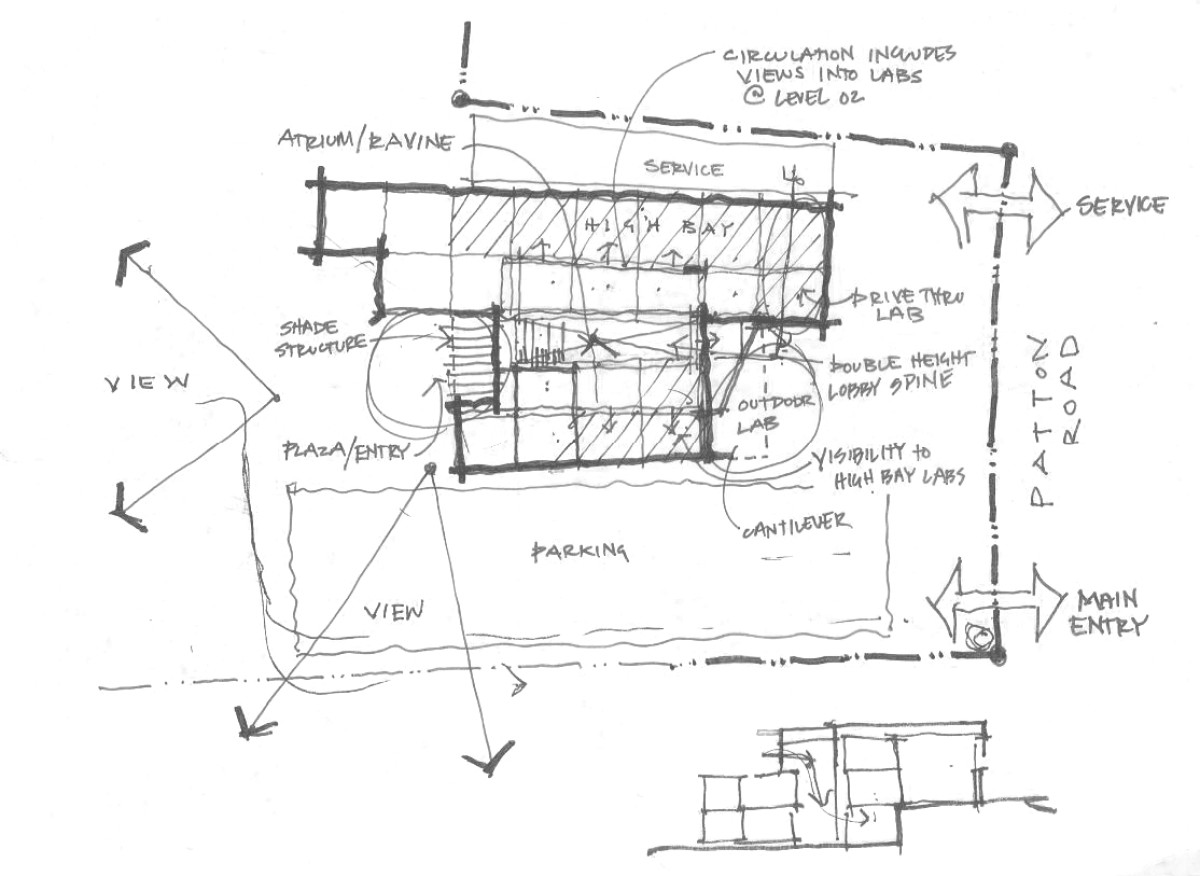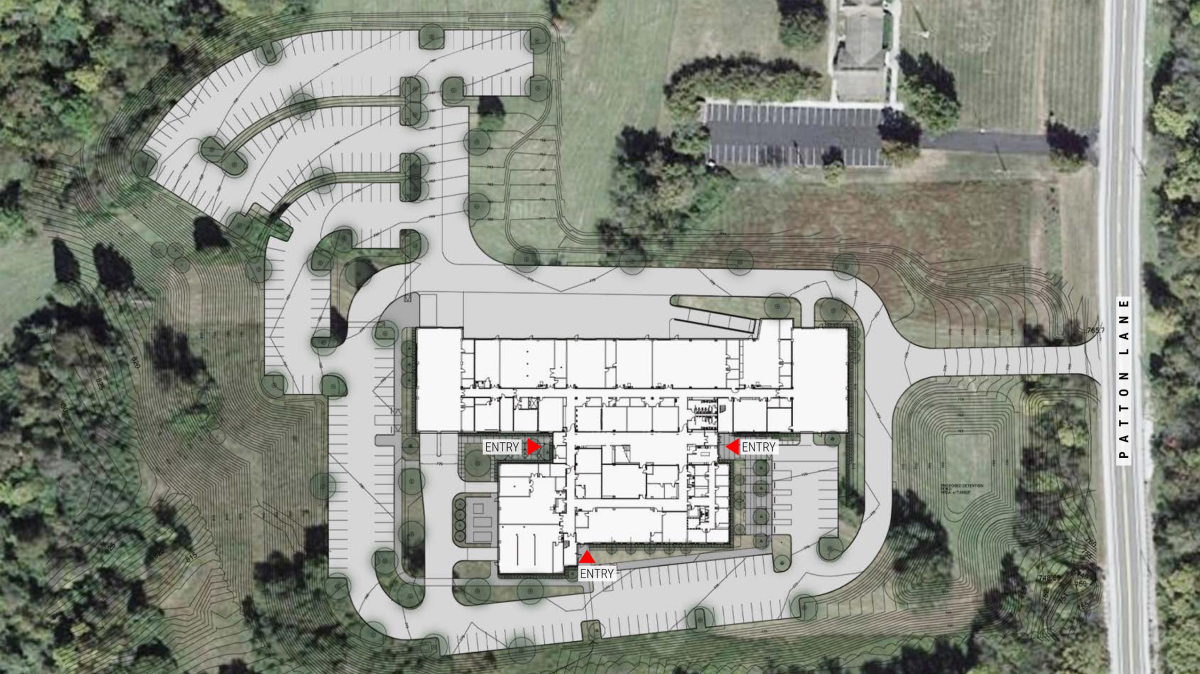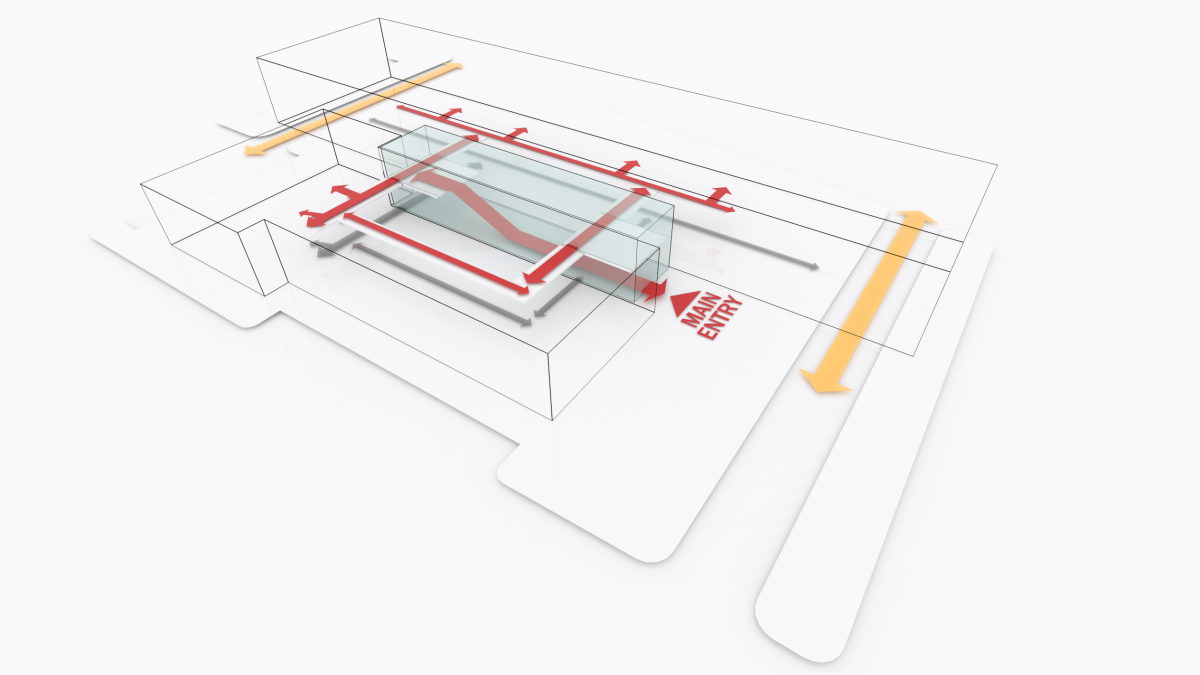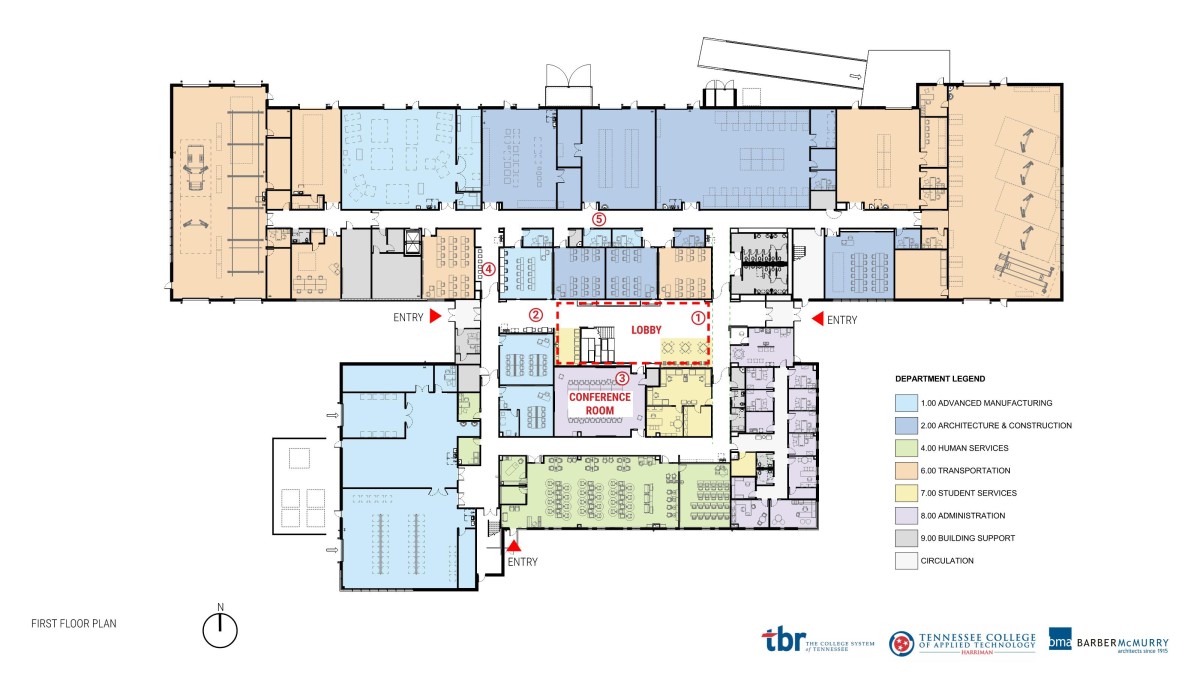For TCAT Harriman, BarberMcMurry designed a new 88,145-square-foot facility in Roane County. The building will allow them to house and expand all of their academic programs under one roof.
The progressive design blends industrial and collegiate aesthetics, providing flexibility and a social experience for students, both inside and out — with an outdoor public space that encourages interaction and collaboration. An open lobby separates two program clusters, featuring high-bay labs on the north side and smaller educational labs on the south. The second level offers visible access to the high-bay labs, particularly useful for touring prospective students.








Type: New Construction
Location: Harriman, Tennessee
Building Area: 88,145 sf
Services: Architecture, Interior Design
Use: Education
© 2026 BarberMcMurry Architects