At Cleveland State Community College, the Health & Science Center is the first new classroom building on campus in more than 40 years.
The exterior design takes cues from the other mid-century buildings on campus while incorporating modern and regional design elements like brick, metal panels, stone and wood accents. The articulation of forms, spaces and materials, both inside and out, lend a human scale to the building. Common-sense sustainable design tactics include efficiency in land management, water and energy efficiency, natural daylight access, and the use of recycled and regional materials.
"The project is a strong example of a holistically-integrated design approach that also incorporates many elements of the AIA’s Framework For Design Excellence. The building massing and site orientation integrate nicely with the campus context, including the incorporation of local materials and respect for the defining characteristics of the original campus structures."
— AIA East Tennessee Awards Jury, 2022
The Health & Science Center houses nursing, medical assisting, EMS/paramedic and other science and allied health programs. Our design team worked closely with faculty from those departments to consider their teaching methodologies, resulting in a design that includes a nursing simulation lab with six mock hospital patient rooms and a configurable multi-function space that can serve as a large lecture hall, multiple classrooms, or an event space.
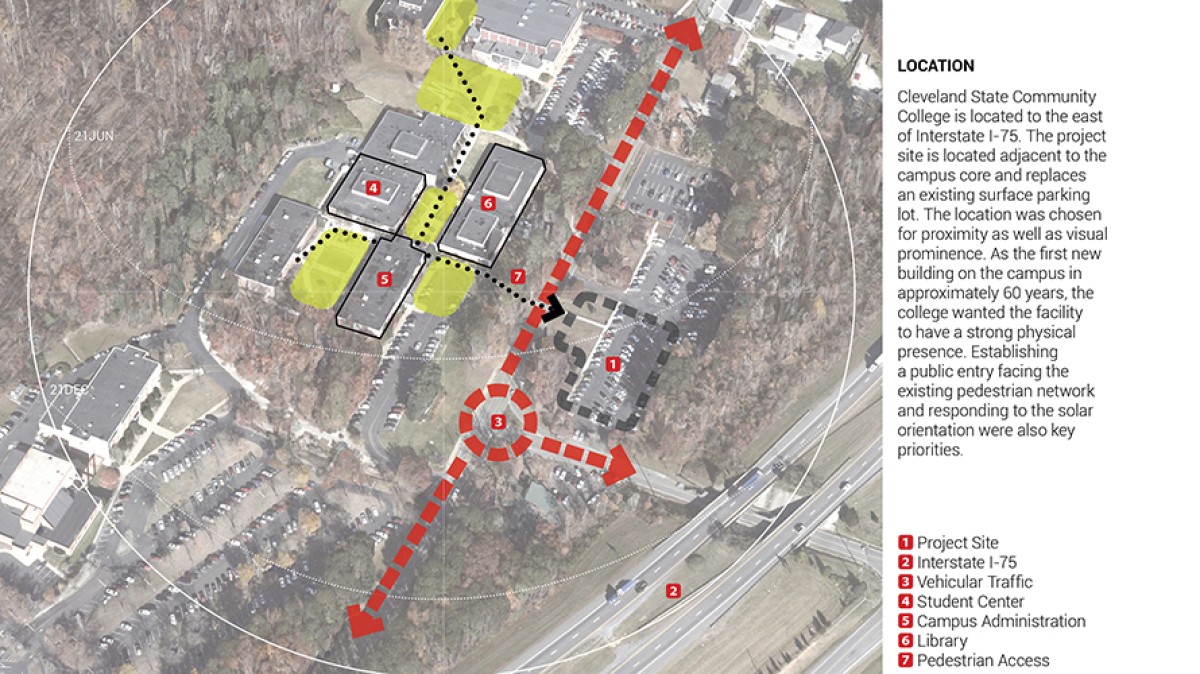
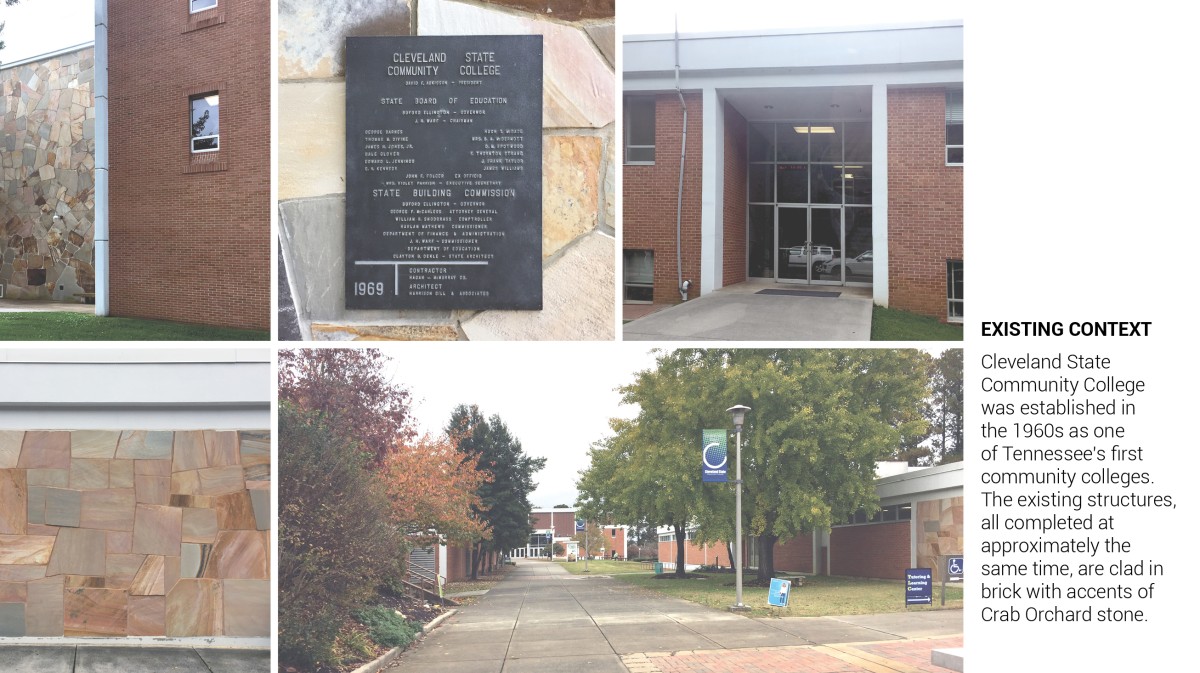
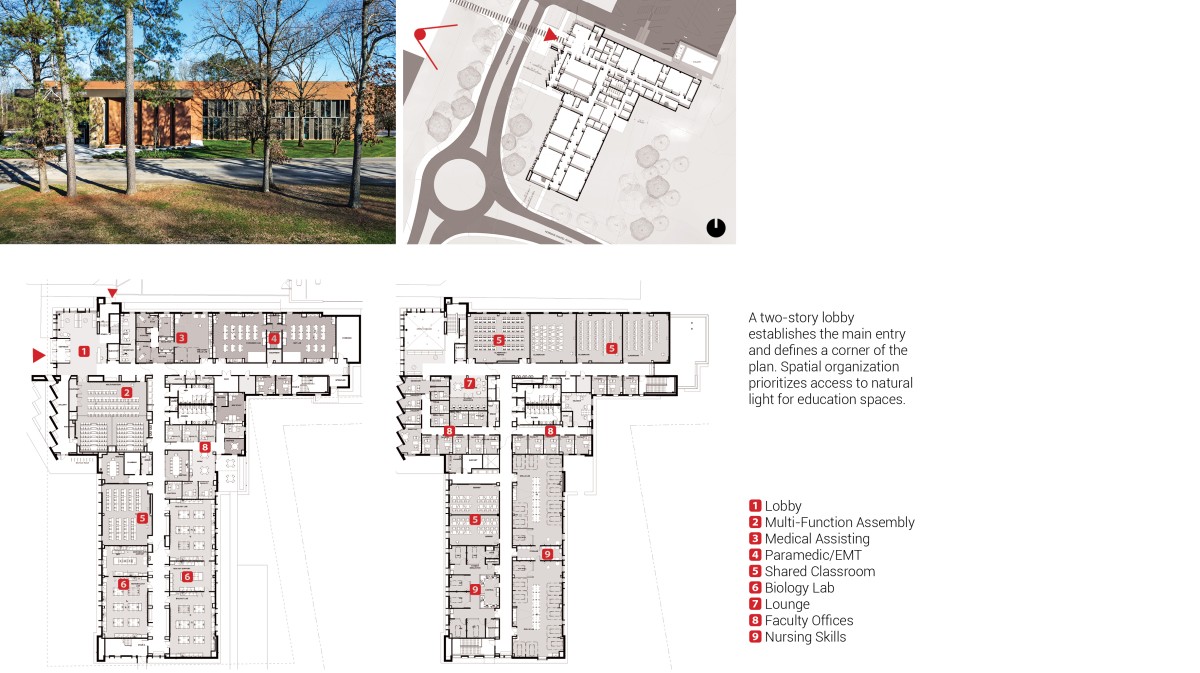
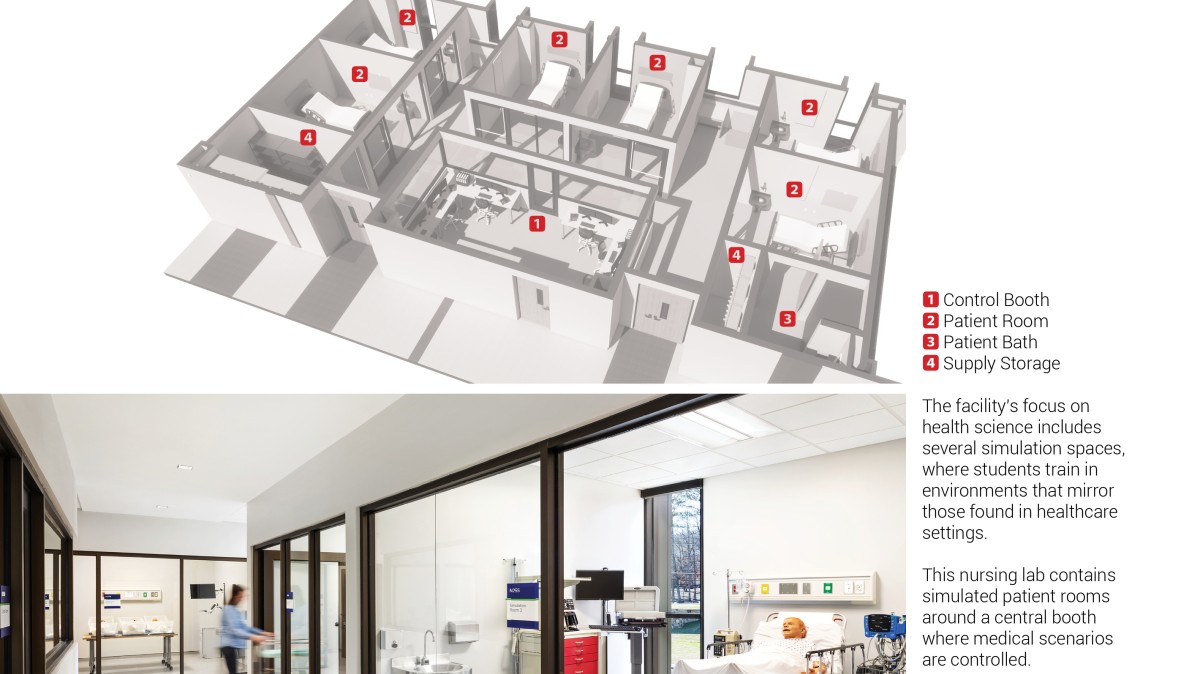
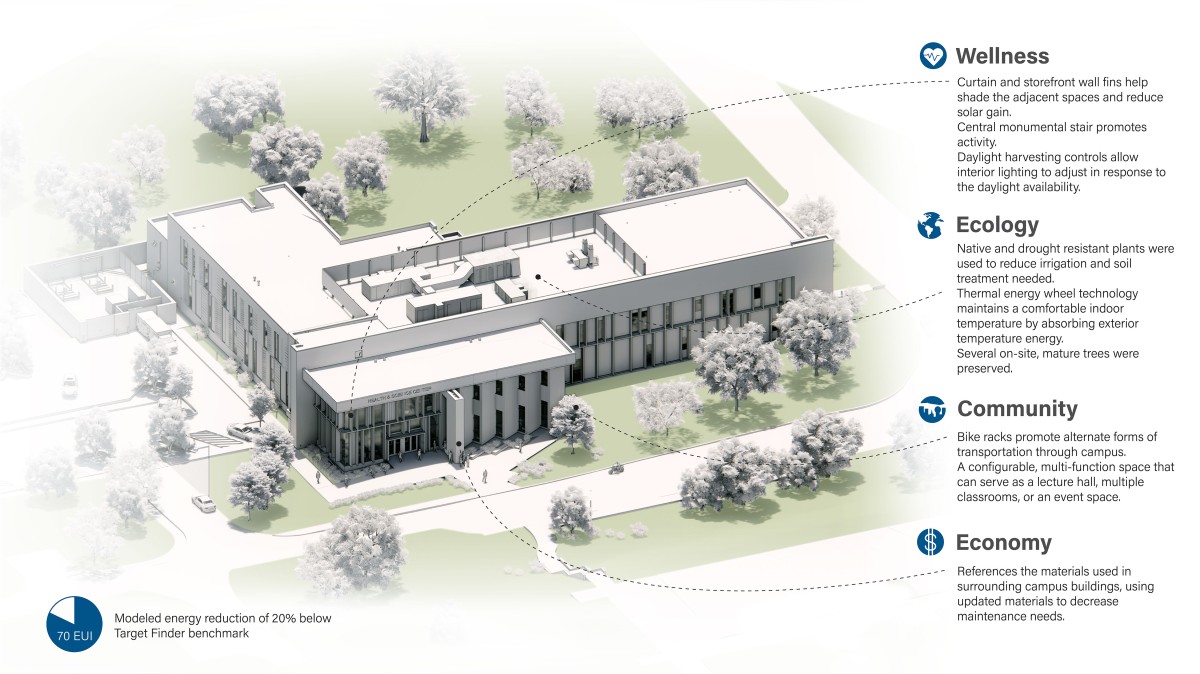
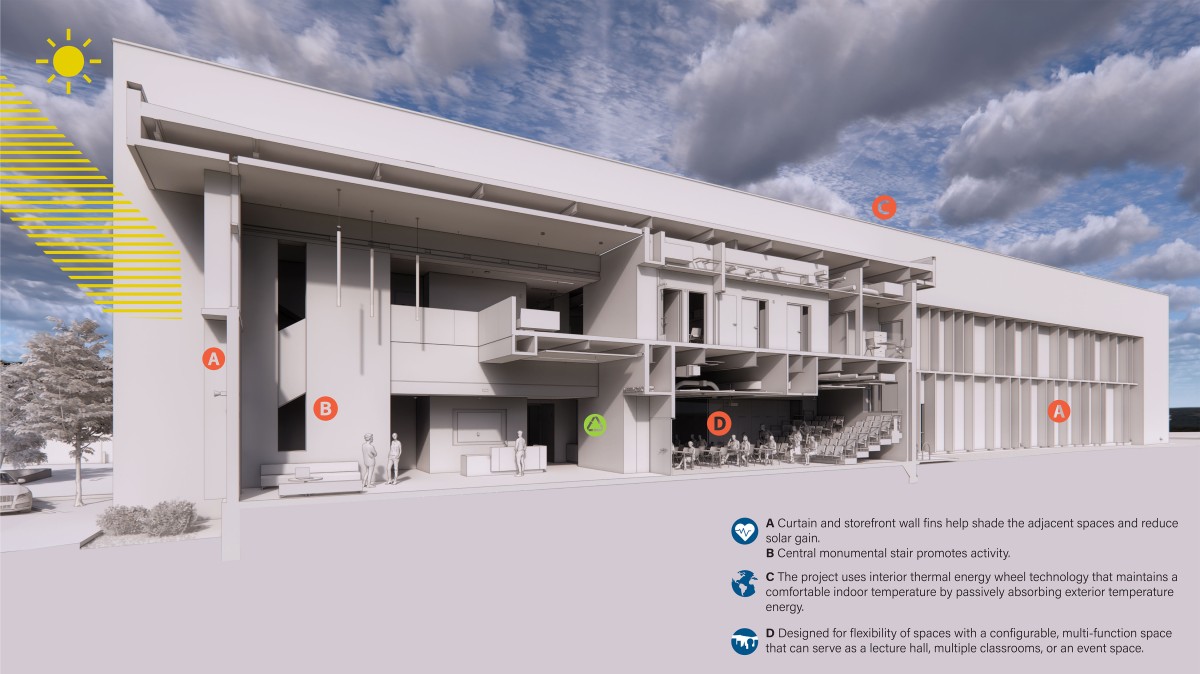
Laboratory design consultant was Research Facilities Design.
Completion Date: 2021
Type: New Construction
Location: Cleveland, Tennessee
Building Area: 53,469 SF
Services: Architecture, Interior Design
Use: Education
© 2026 BarberMcMurry Architects