At TCAT Chattanooga, BarberMcMurry designed a new Advanced Manufacturing Building to meet crucial campus needs and enhance the visual and physical connections between TCAT Chattanooga and Chattanooga State Community College, which share a campus.
TCAT Chattanooga has more full-time students per square foot than any other TCAT facility in the state, and had reached capacity, unable to expand programs the community desperately needed. The new building expands capacity of student enrollment by 84% — resulting in more highly-trained graduates in fields including manufacturing, IT and healthcare.
In addition to meeting those workforce needs, this new building serves as a "front door" presence for TCAT on the larger Chattanooga State campus. Overlooking a pond, the main entrance is identified by a double-height canopy space and large glass panes that reveal the well-lit lobby. The exterior brick ties into existing buildings on campus, while metal panels and glass reflect the progressive, industrial purpose of the building.
The first floor houses student services and a large, high-bay laboratory space that accommodates advanced manufacturing equipment and academic programs. Classrooms, offices and additional laboratories will be placed on the second floor. Informal collaboration and seating areas are incorporated on both levels for students and faculty to study or relax between classes.
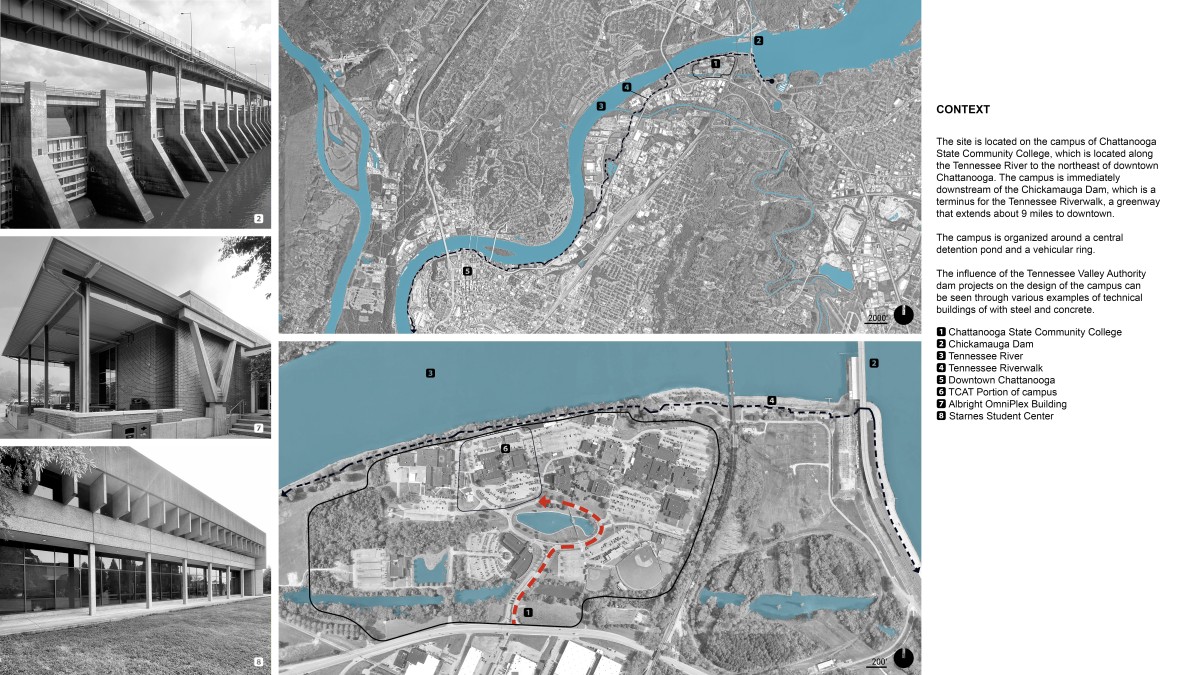
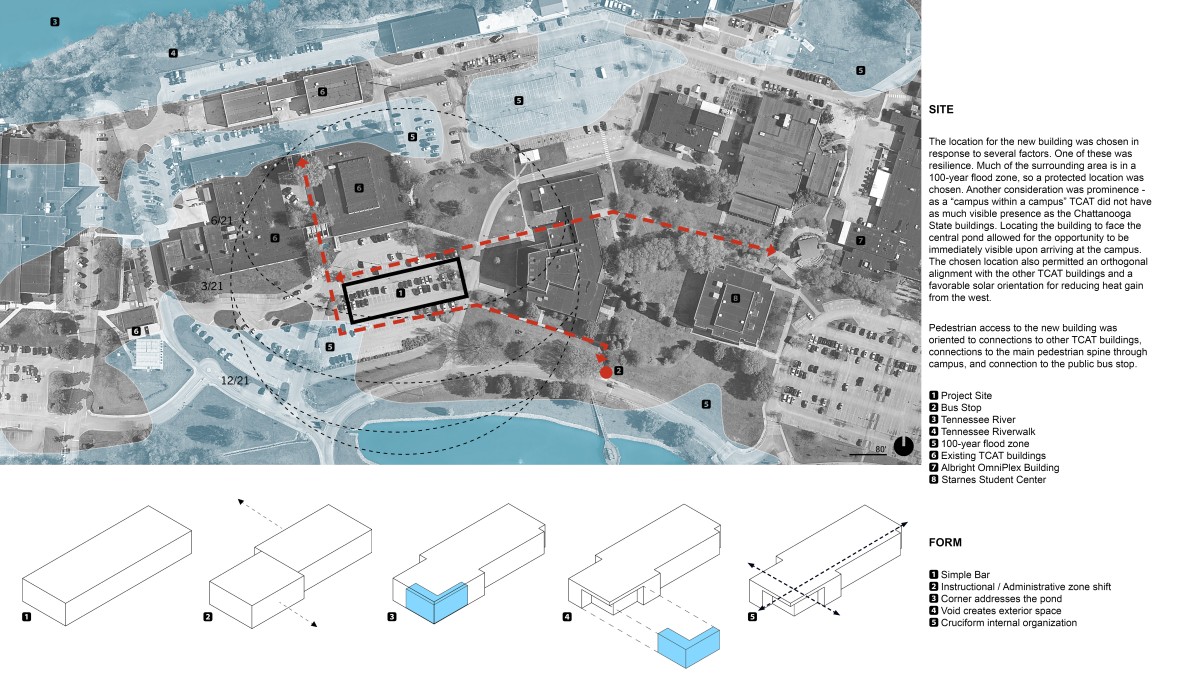
The massing includes a sophisticated range of additive and subtractive moves ... visually and functionally satisfying.
— 2024 AIA East Tennessee Jury

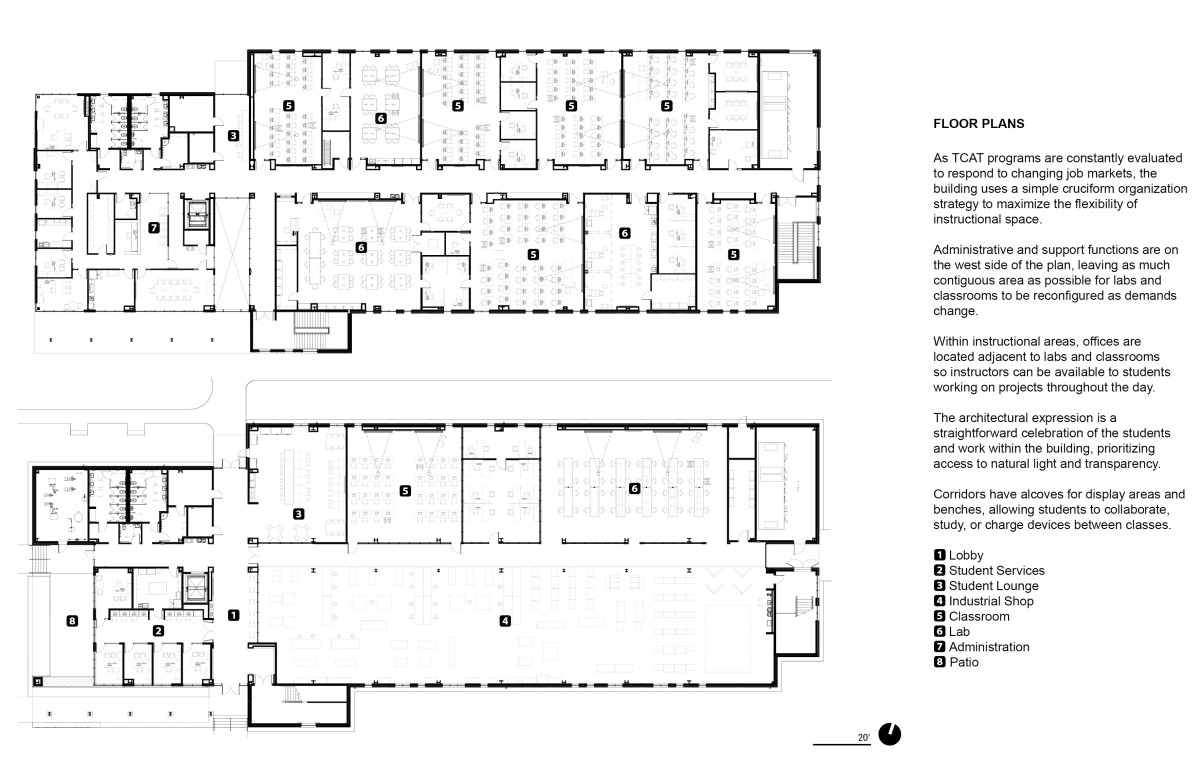
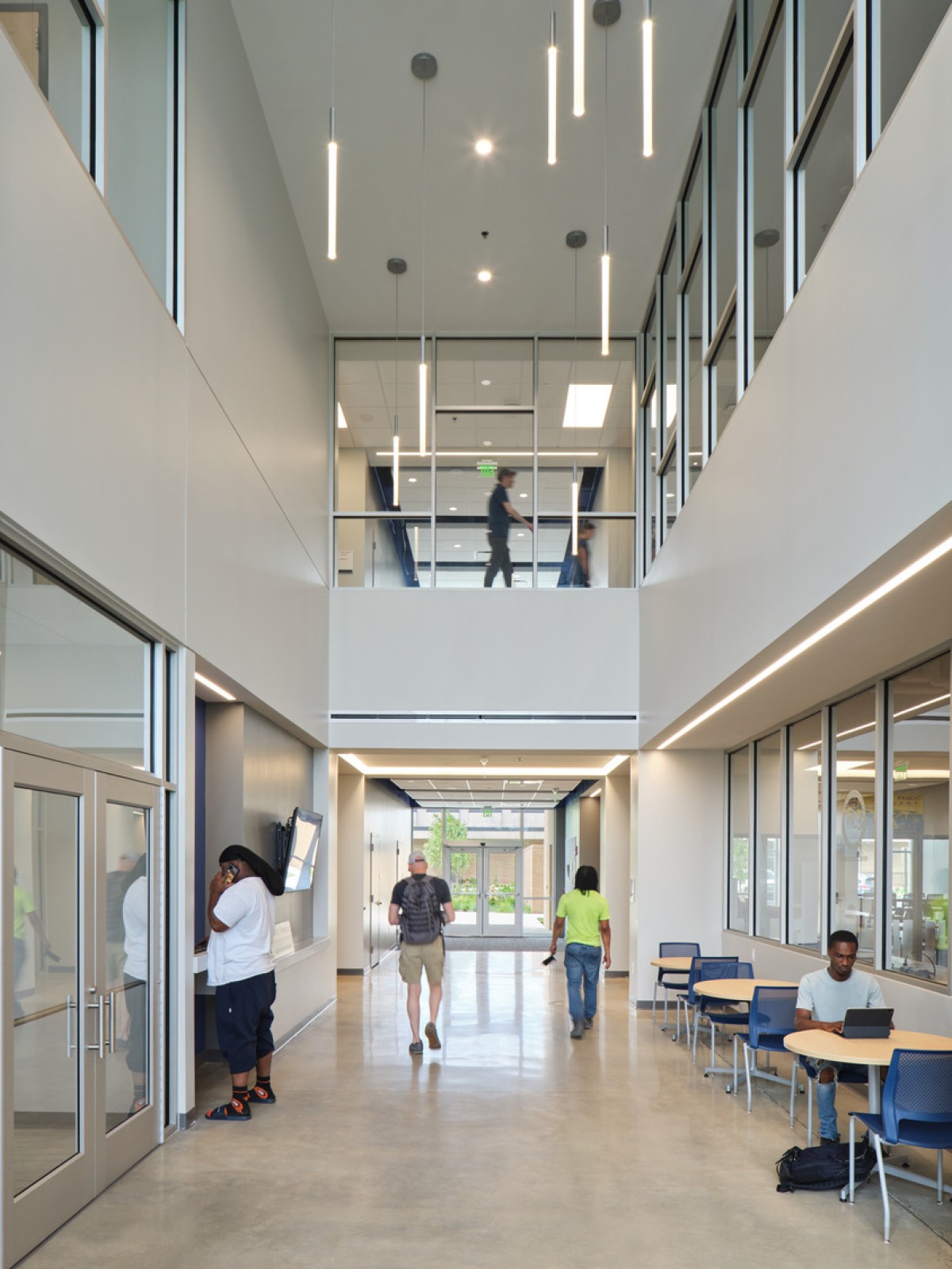
The lobby extends through the building from north to south, and is partially a two-story volume. From this space one can view into the industrial lab on the first floor, putting TCAT's centerpiece programs on display.
Student lounge spaces on both floors connect to the lobby - many of the TCAT programs have long class days, so areas for students to take breaks are critical.
The glass in the lobby brings natural light deep into the center of the building.
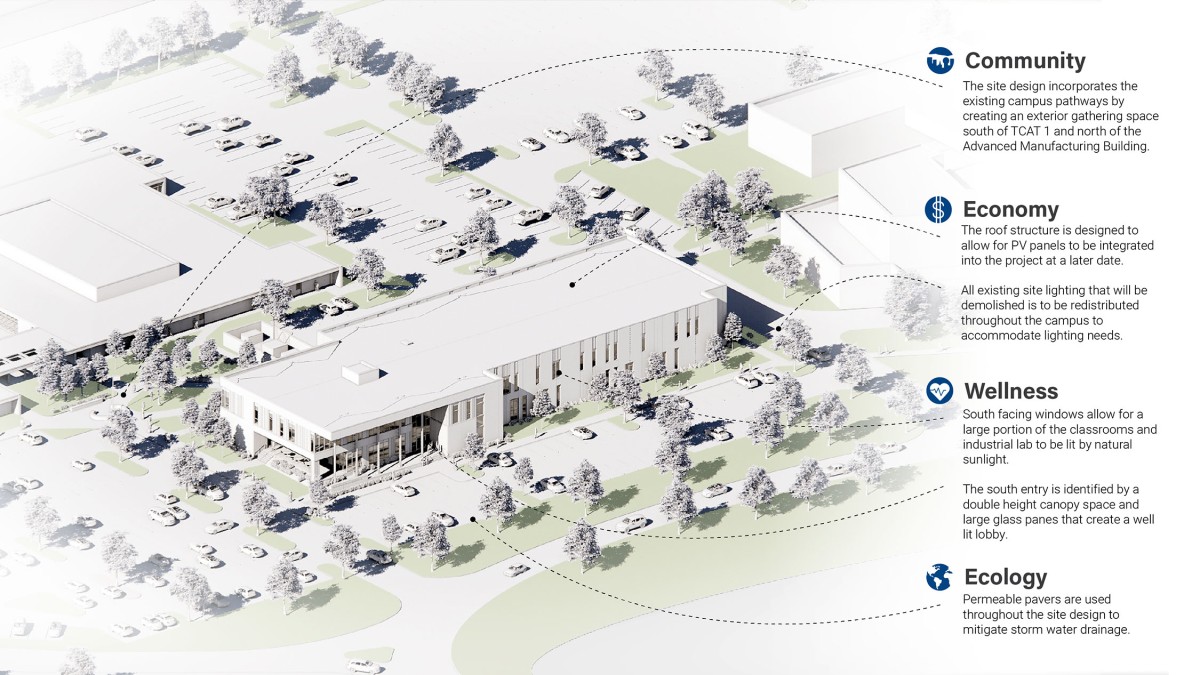
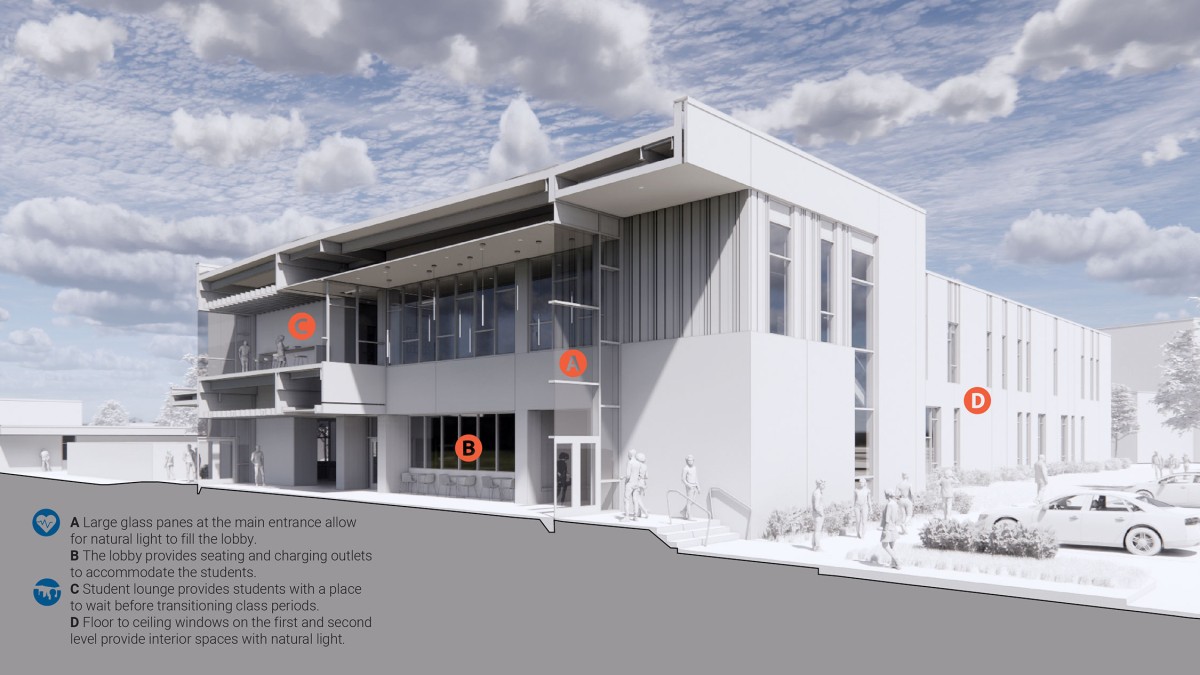
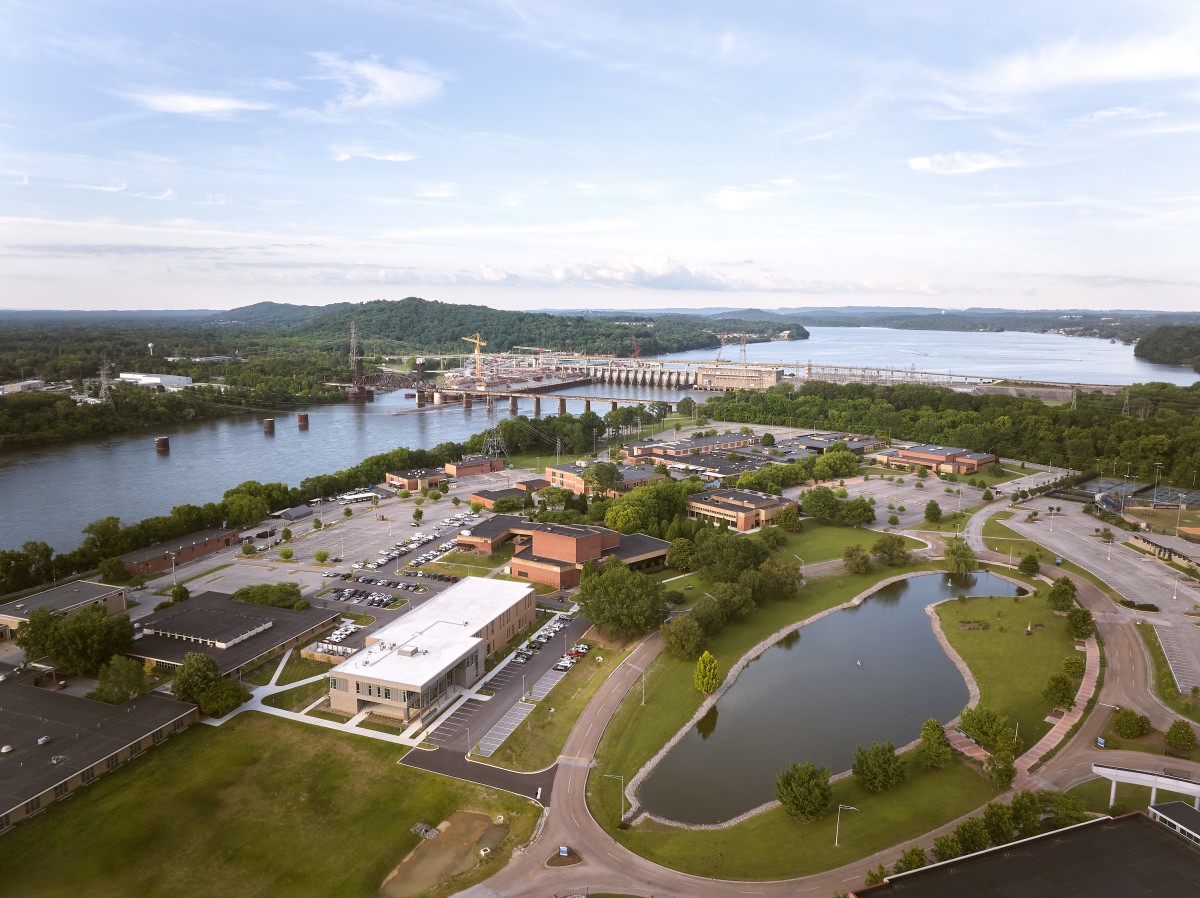
Completion Date: 2024
Type: New Construction
Location: Chattanooga, Tennessee
Services: Architecture, Interior Design
Use: Education
© 2026 BarberMcMurry Architects