The design of the new 133,848-square-foot multi-disciplinary building for Roane State Community College’s Knoxville campus will allow the expansion of the Nursing and Allied Health Science programs. The building will also include TCAT-Knoxville programs. Working together, Roane State and TCAT-Knoxville will deliver the training to meet area healthcare providers’ short- and long-term workforce needs.
This new campus is located in West Knox County along Sherrill Boulevard.
The building’s U-shaped layout is oriented toward a courtyard that frames views of the lake across the street, while simultaneously allowing natural daylight to enter all program spaces. The courtyard will serve as gathering and respite space for students and faculty, while also providing space for food trucks. The circulation from multiple entrances converges at a multi-story, light-filled atrium with access to a monumental stair.
The first level accommodates spaces shared by Roane State and TCAT-Knoxville: student services, continuing education, adjunct faculty offices, and a health science simulation center. The center is essentially a simulation hospital, including an emergency department, operating room, simulation patient rooms and attached observation rooms, and staff support spaces. Attached EMS simulation spaces like a two-story apartment and an ambulance bay allows teams to expand training to include the entire timeline of patient care. The simulation center will provide immersive, competency-based experiences that replicate real-world scenarios.
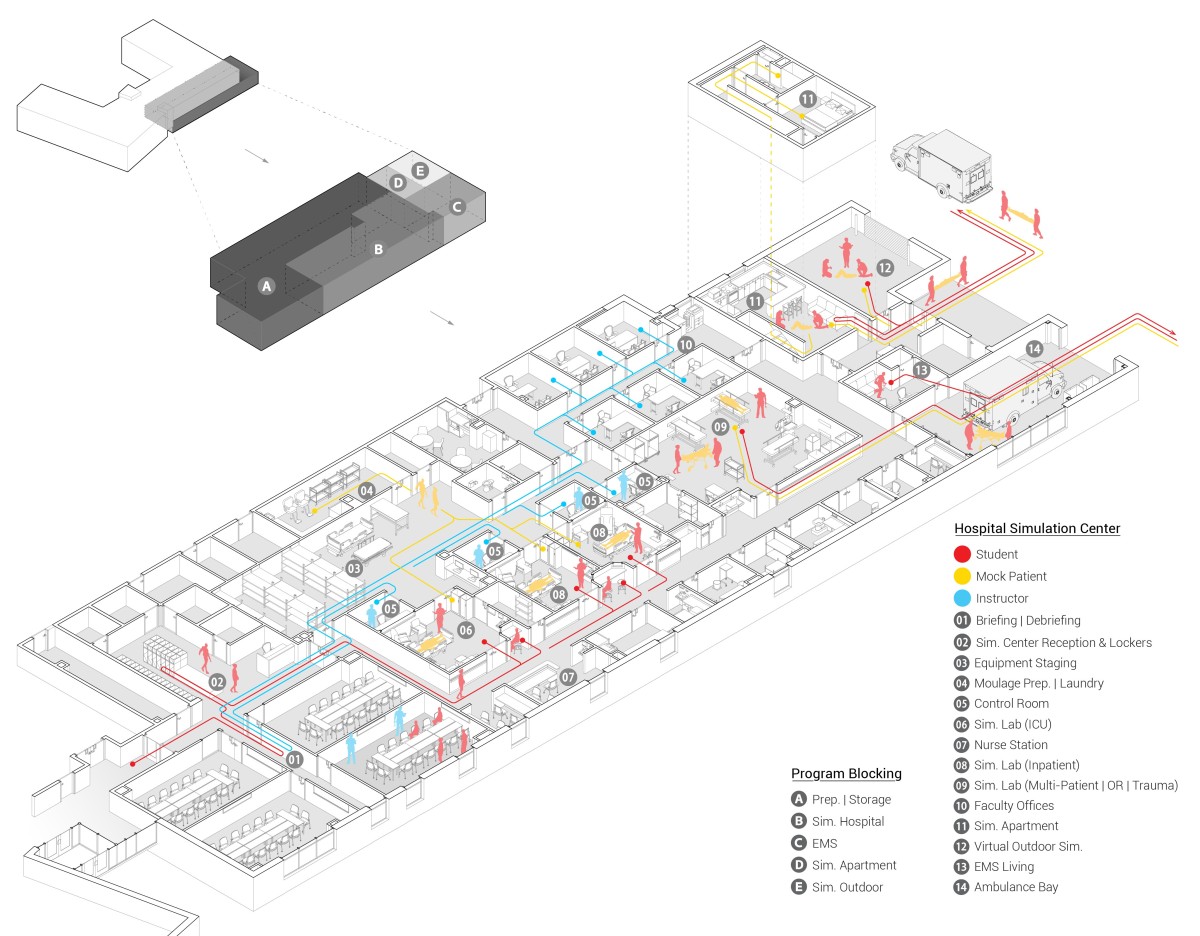
Other spaces will include classrooms and laboratories for courses in cardiovascular technology, dental assisting, EMT, phlebotomy, respiratory therapy, sterile processing, and other health science spaces.
The Tennessee Board of Regents hopes this unique & special project model can be a prototype for how a community college and TCAT location can work together in providing students with a shared and integrated curriculum. This design process has been a true partnership and total team approach, with both entities participating from the beginning of design.
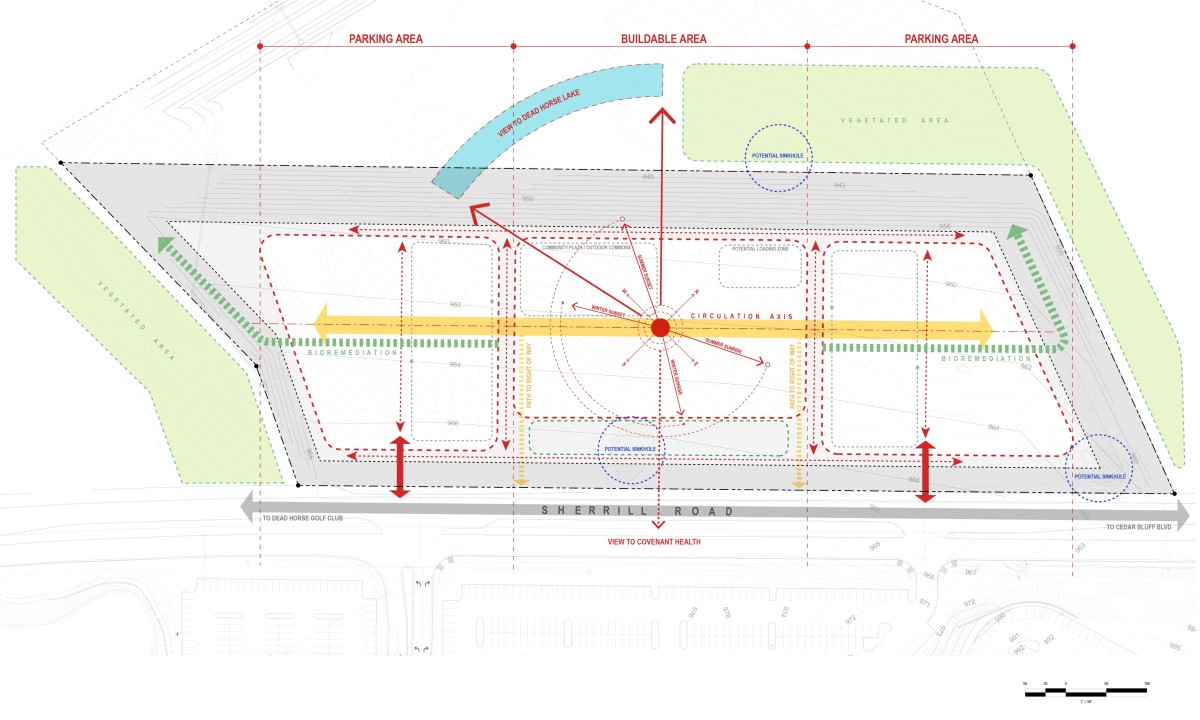
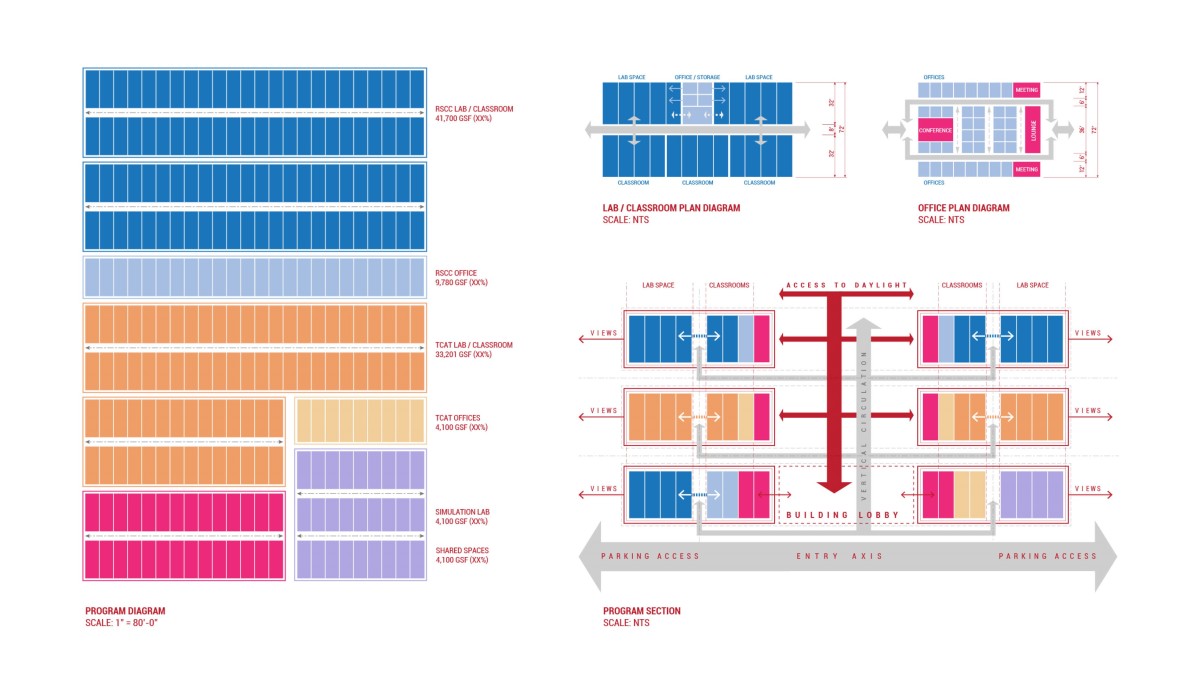
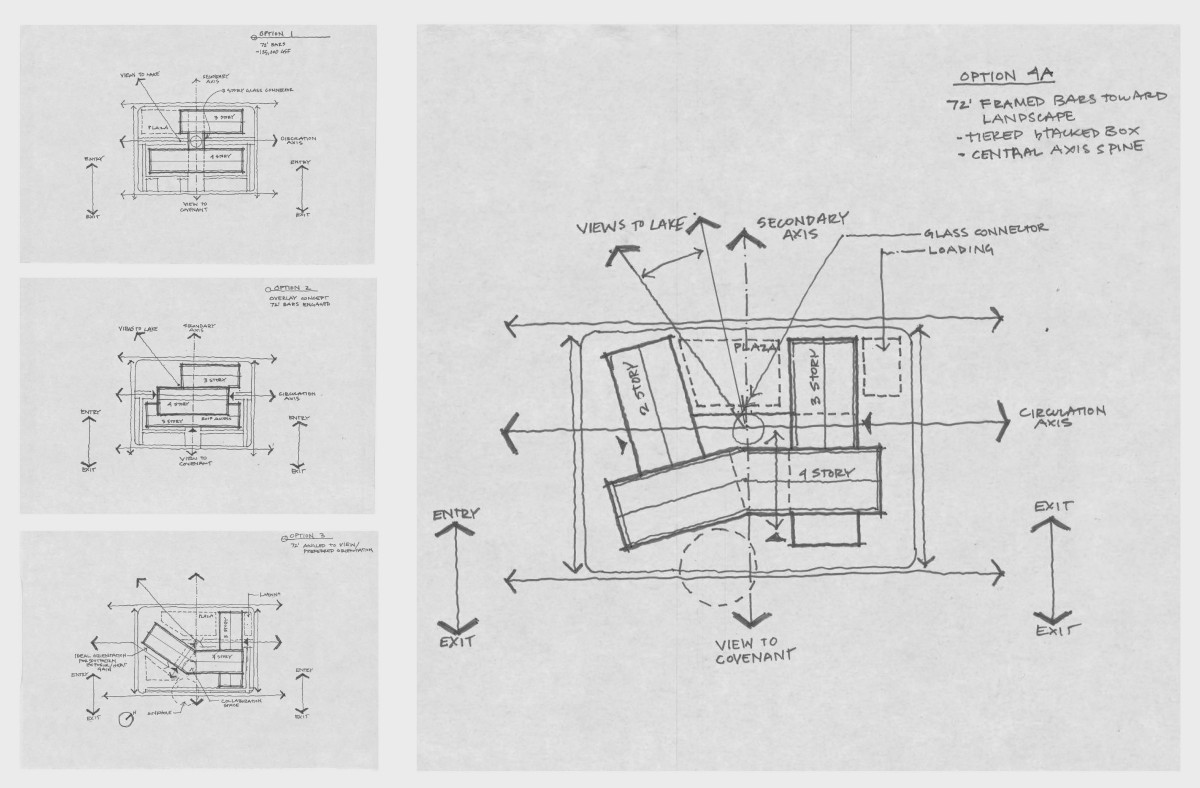
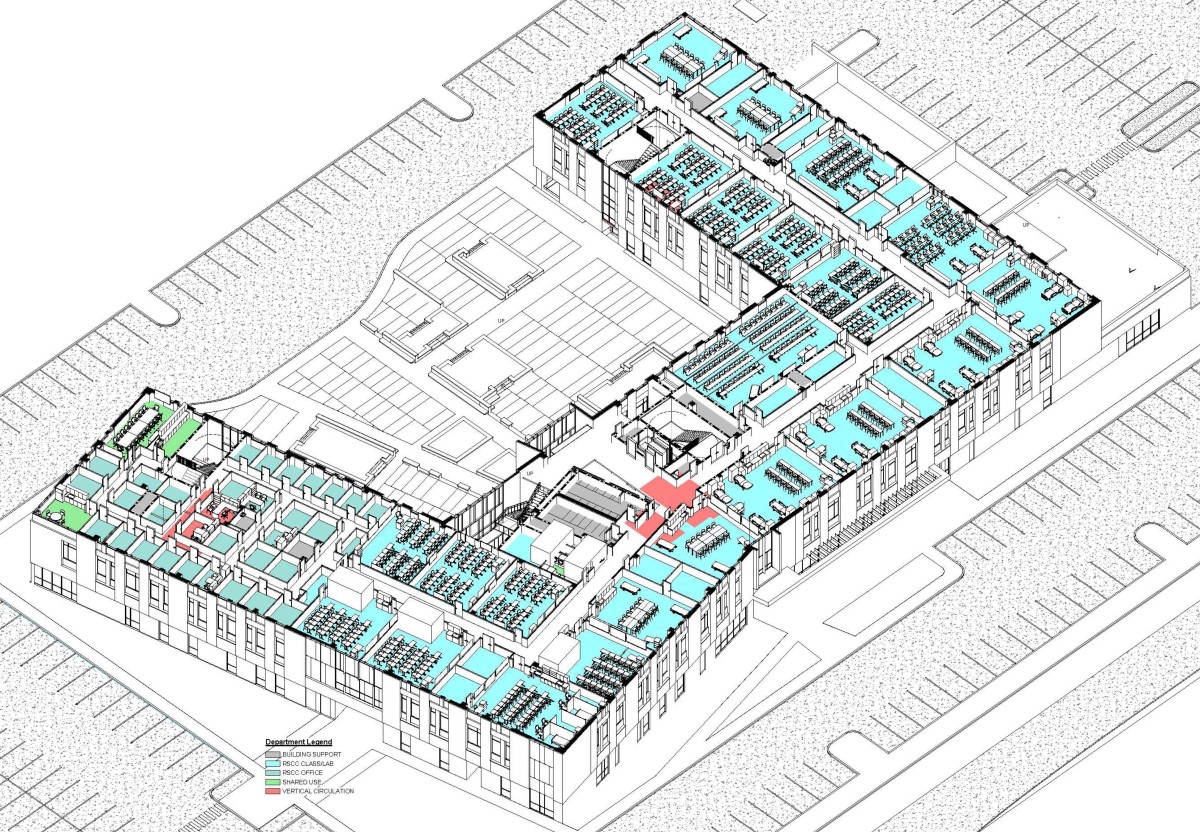
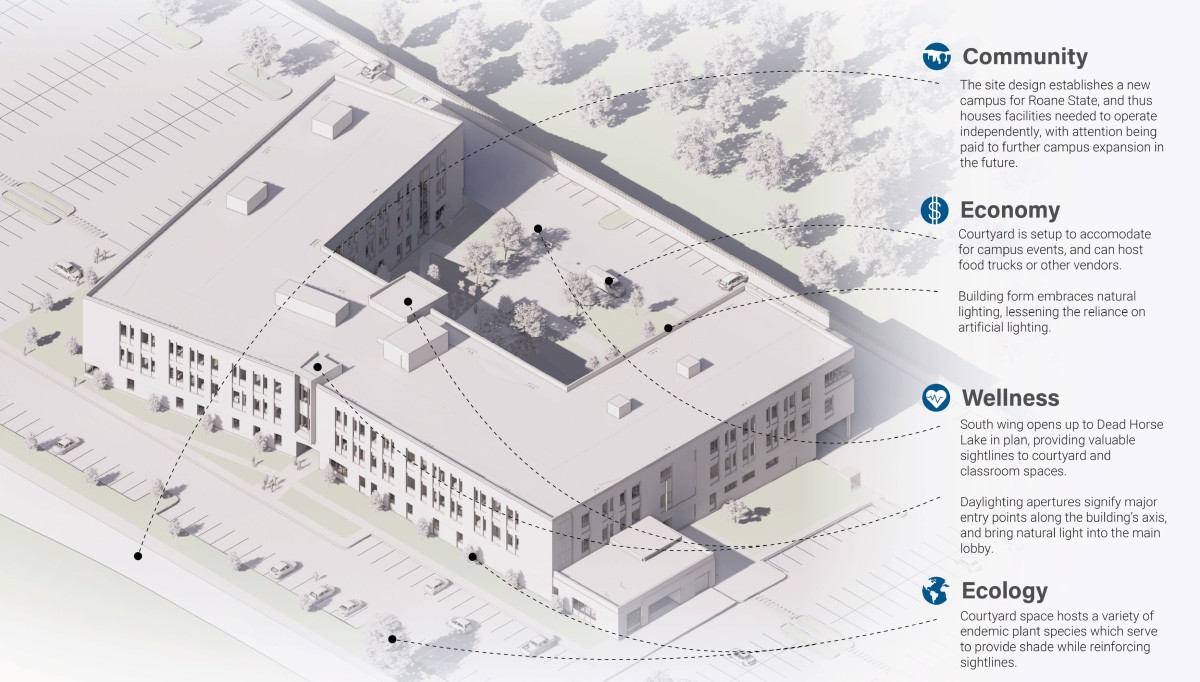
Simulation center design consultant is Lavallee Brensinger Architects.
Type: New Construction
Location: Knoxville, Tennessee
Services: Architecture, Interior Design
Use: Education
© 2026 BarberMcMurry Architects