The new Bill Haslam Center for Math and Science at Pellissippi State Community College houses academic classrooms, science and mathematics labs, and faculty offices — relieving overcrowding on the college’s Hardin Valley Campus that had led to classrooms and offices being housed in portable buildings.
The two-story lobby is glazed on two sides with a mixture of vision glass and frosted glass to create a welcoming arrival point for the campus, glowing in different lighting conditions and flooding the interior of the building with natural light. Outside, a raised platform creates a terraced seating area for students leading to the entry portico, which is curved in response to existing buildings on campus. The west side of the building, facing the campus quad, also features a curved overhang and leads into a hallway that bisects the building, placing classrooms, computer labs and offices on the north side while science labs and support spaces are housed on the south side.
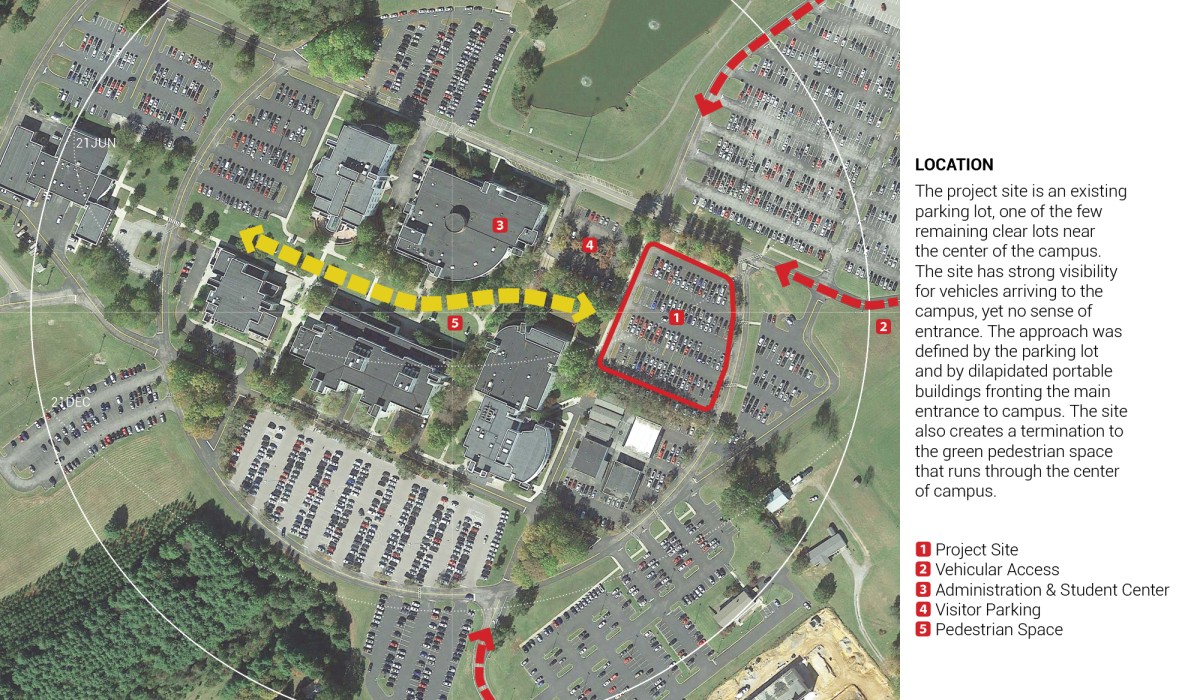
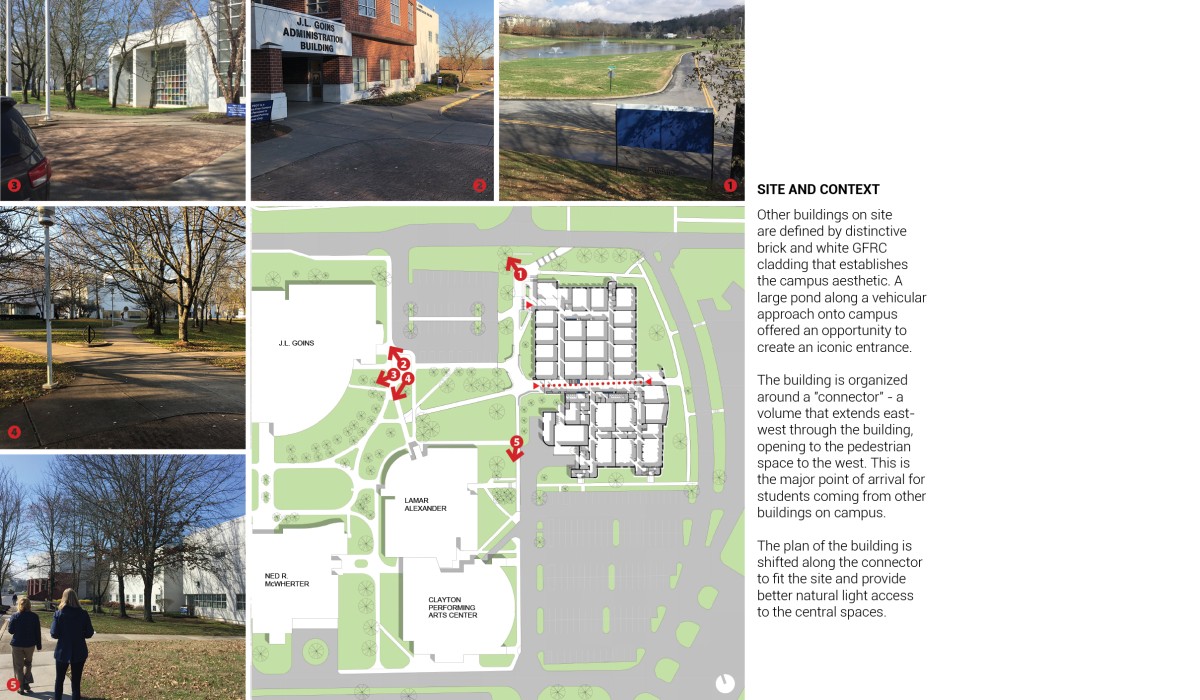
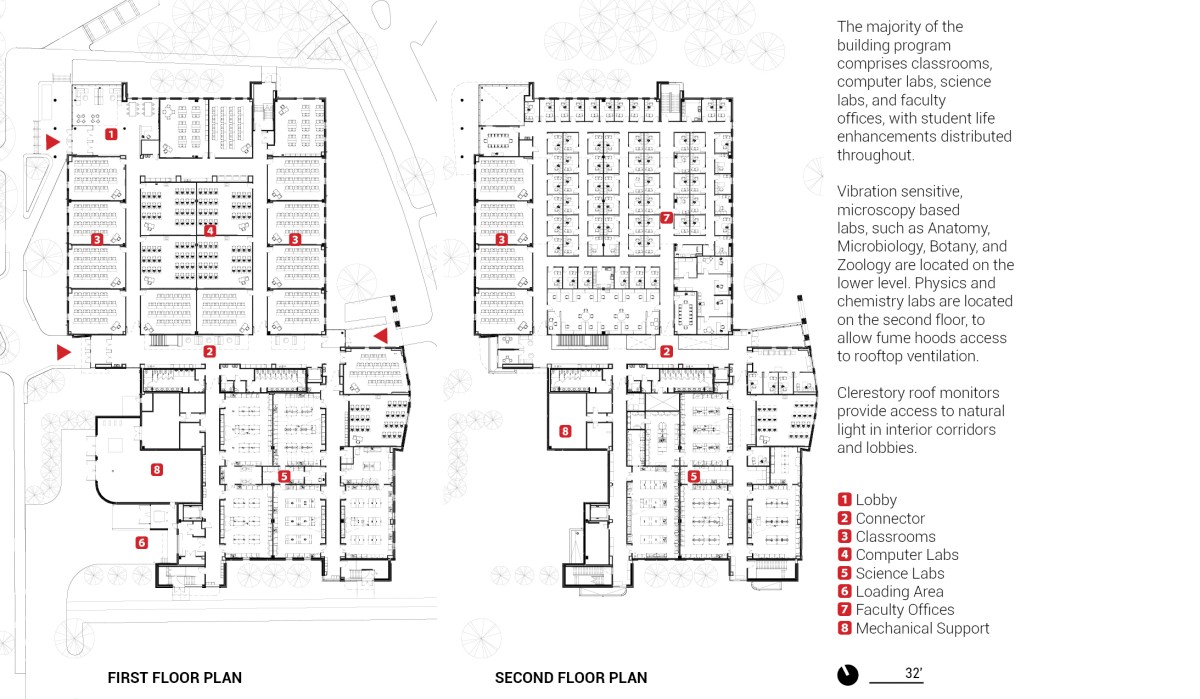
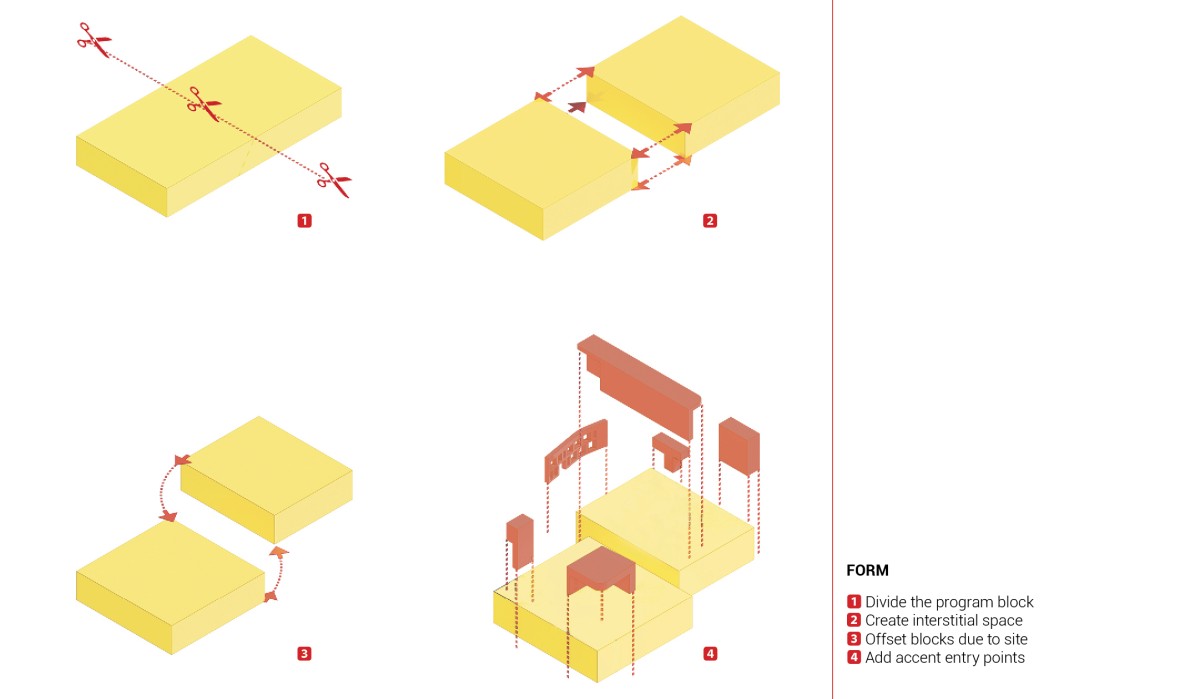
This project demonstrates a remarkable combination of innovative design elements ... there's no denying the ingenuity and creativity that went into this project.
— 2023 AIA East Tennessee Jury
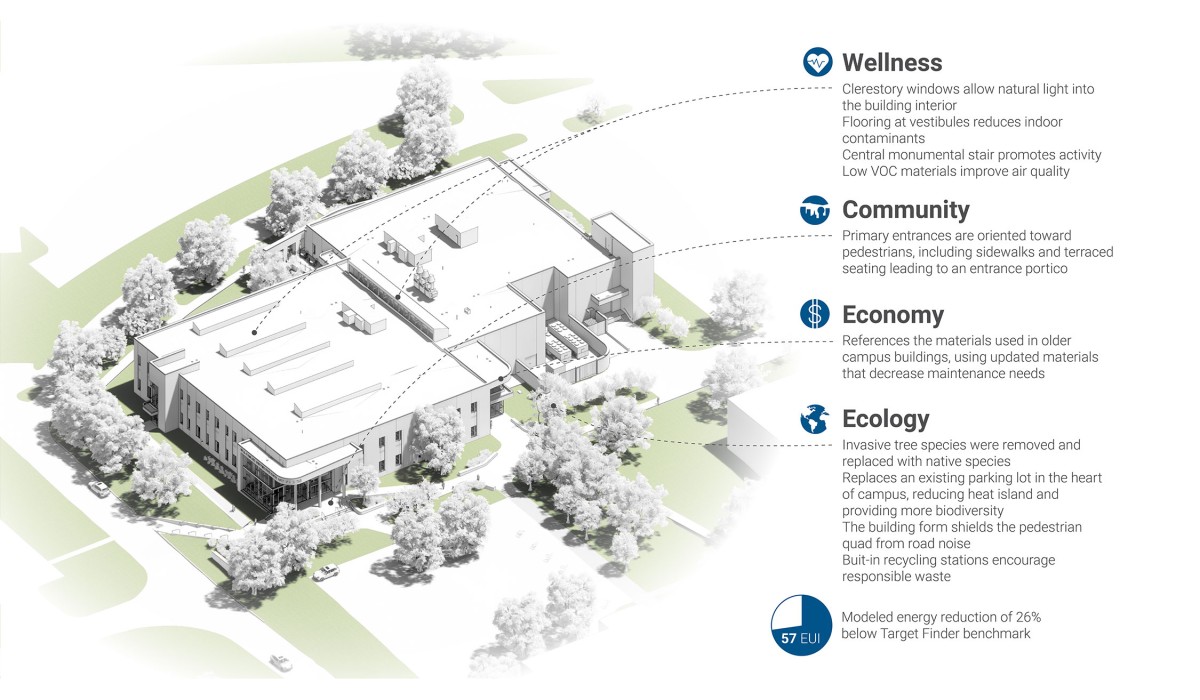
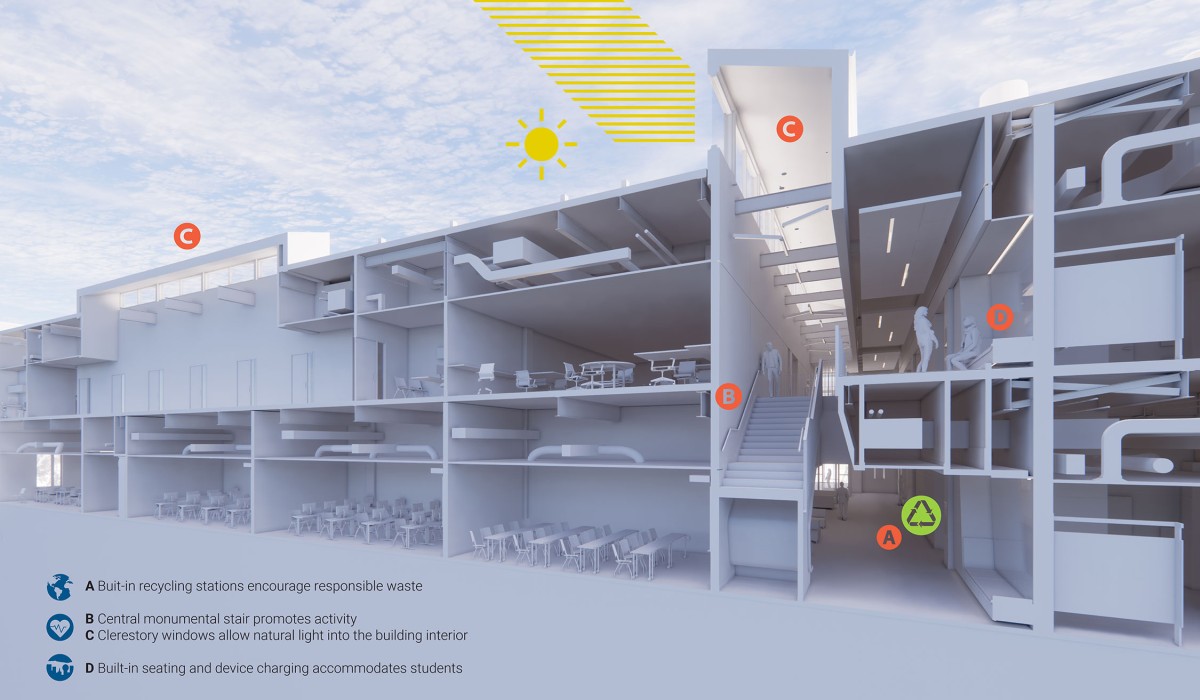
Laboratory design consultant was Research Facilities Design.
Completion Date: 2021
Type: New Construction
Location: Knoxville, Tennessee
Building Area: 81,500 SF
Services: Architecture, Interior Design
Use: Education
© 2026 BarberMcMurry Architects