Great design isn’t limited to big projects or big budgets. At East Tennessee Children’s Hospital, BarberMcMurry designed new utility buildings and a custom screening system that tie together the hospital’s downtown campus.
The new chiller plant houses three new chillers that will improve the hospital’s cooling capacity and efficiency. Space was set aside for a fourth future chiller, and the design allows for heavy machinery to be moved within the building — for maintenance and replacement — using a built-in monorail system.
Since the building sits at a highly-trafficked corner, it presented a great opportunity for conscious design and branding. Street-level windows allow passersby to see the inner workings of the chillers and pumps, while perforated metal panels on the building feature a custom motif of playing children.
"The design approach challenges conventions for utility/infrastructure buildings by reimagining them as structures for public engagement – incorporating features that reinforce visual porosity and playful elements of whimsy."
— AIA East Tennessee Awards Jury, 2022
The perforated screens do double duty: masking mechanical units while providing ventilation to the cooling towers on the roof, and serving as wayfinding cues on campus. The playing children motif is repeated across campus at other sites, including a boiler building and oxygen park.
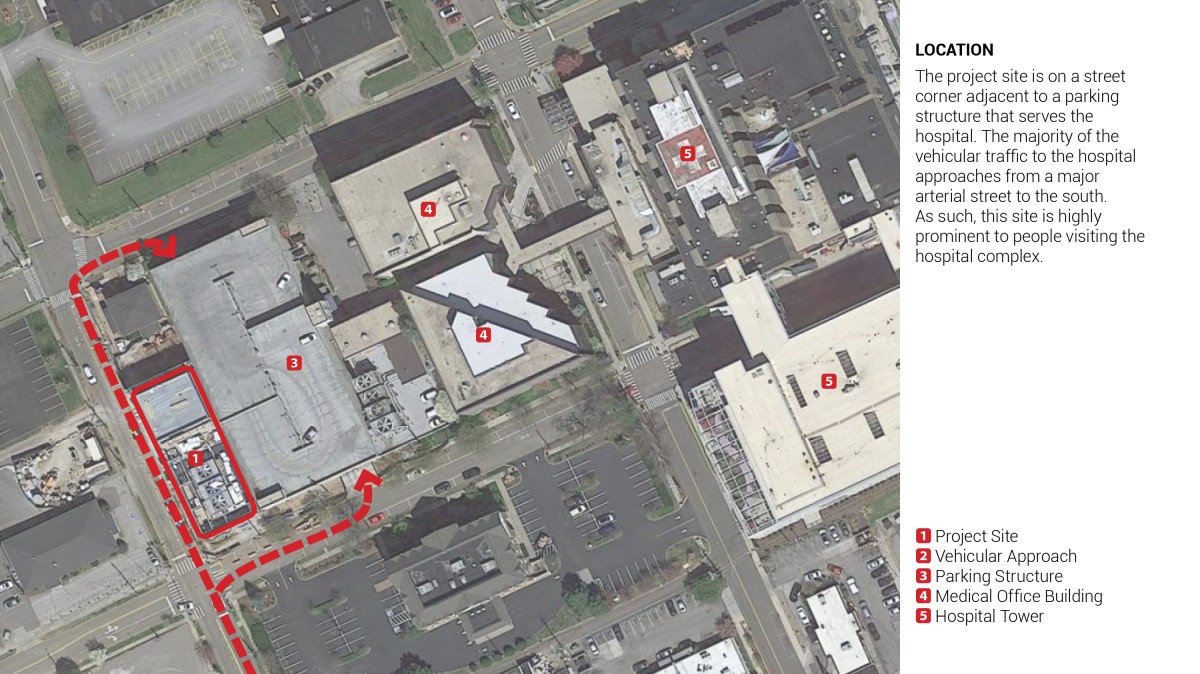
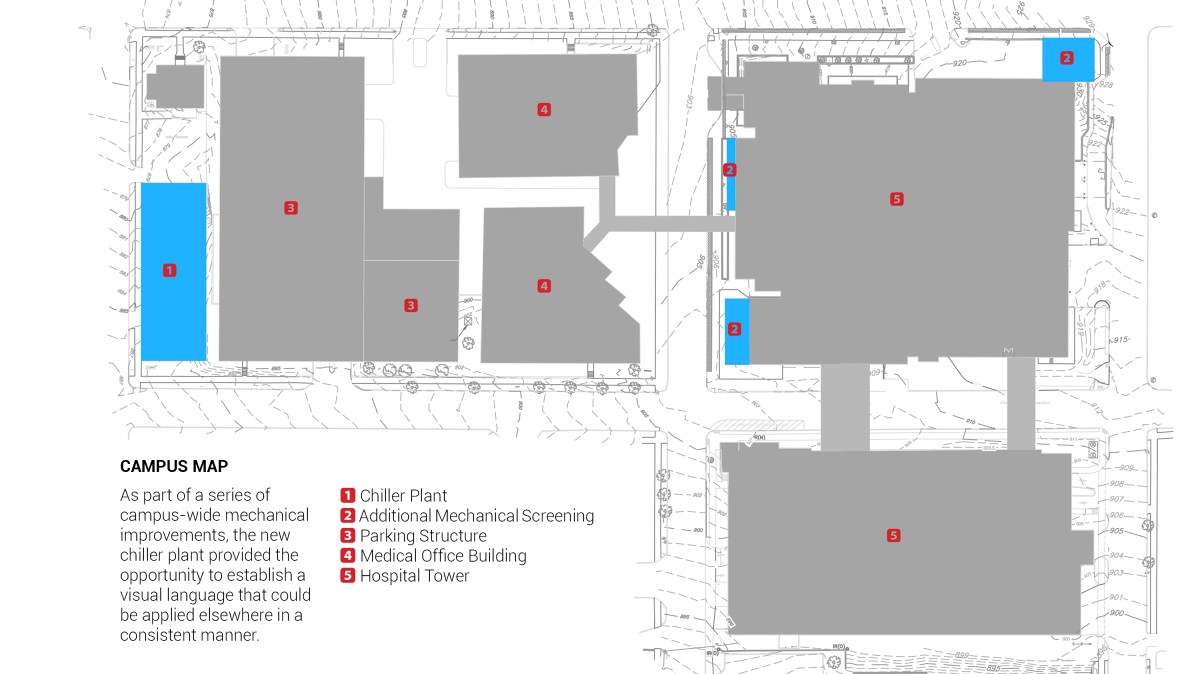
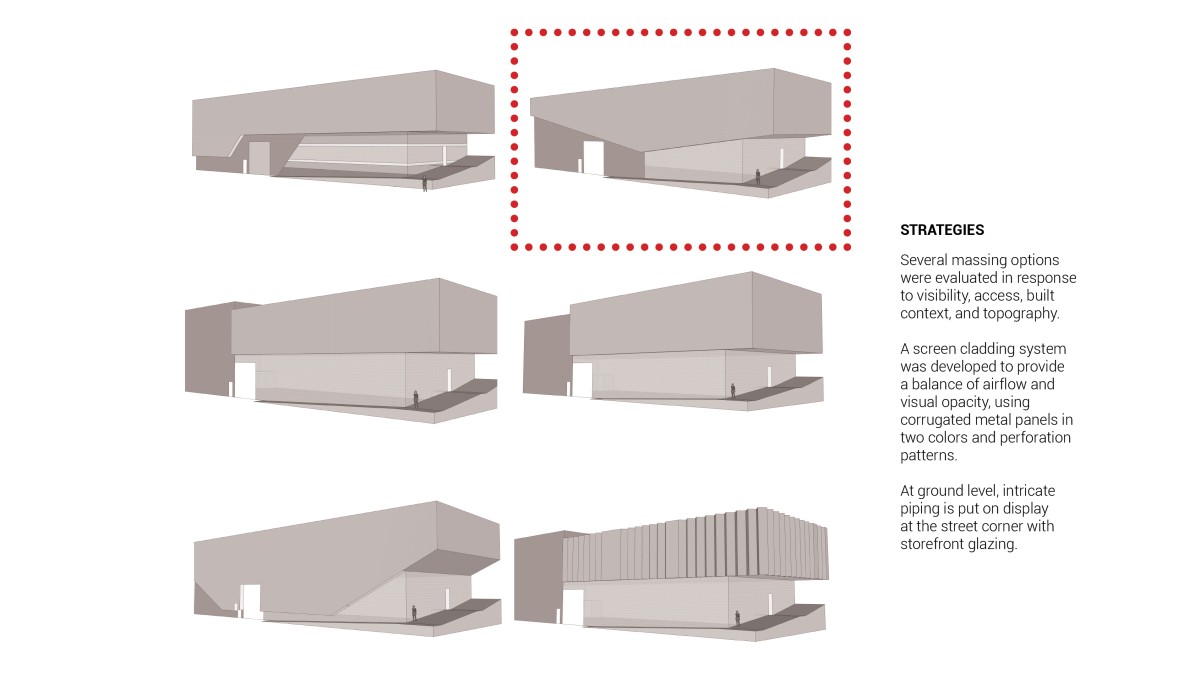
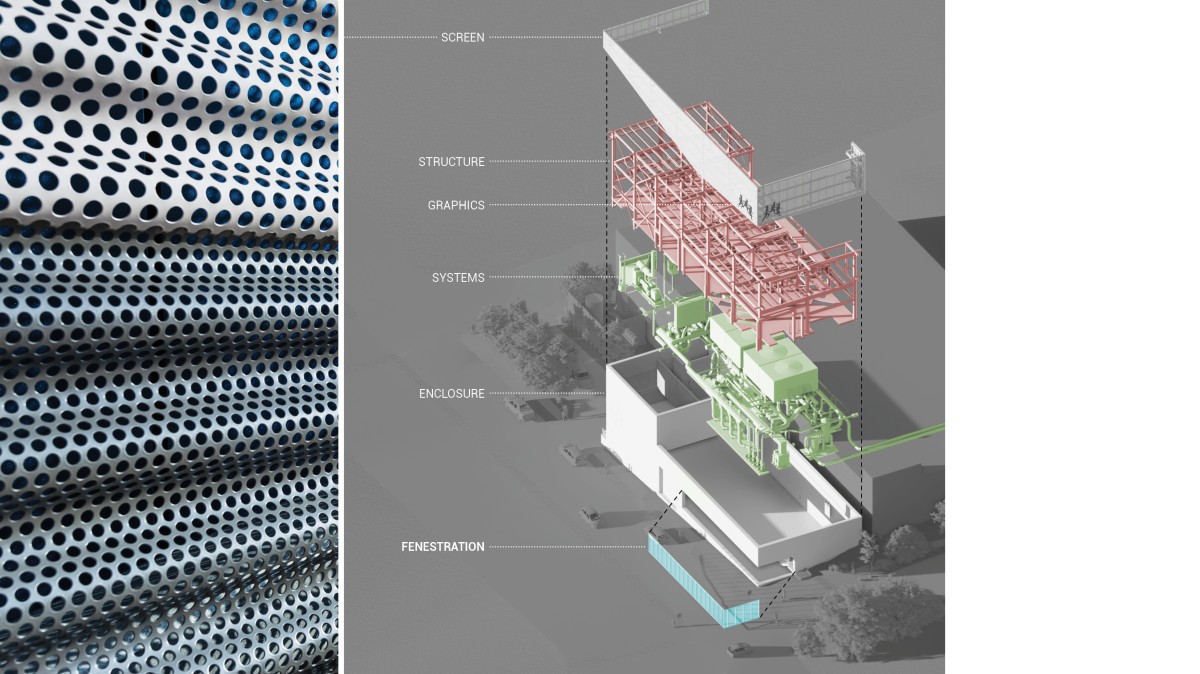
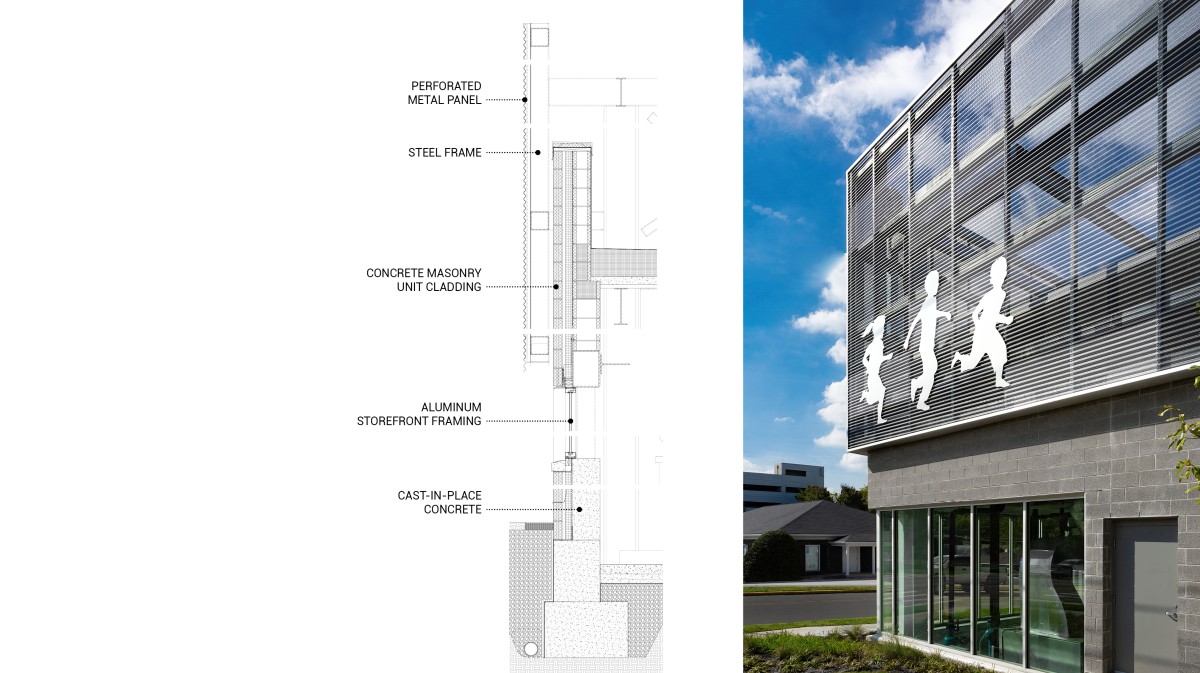
Completion Date: 2021
Type: New Construction
Location: Knoxville, Tennessee
Services: Architecture
Use: Healthcare
© 2026 BarberMcMurry Architects