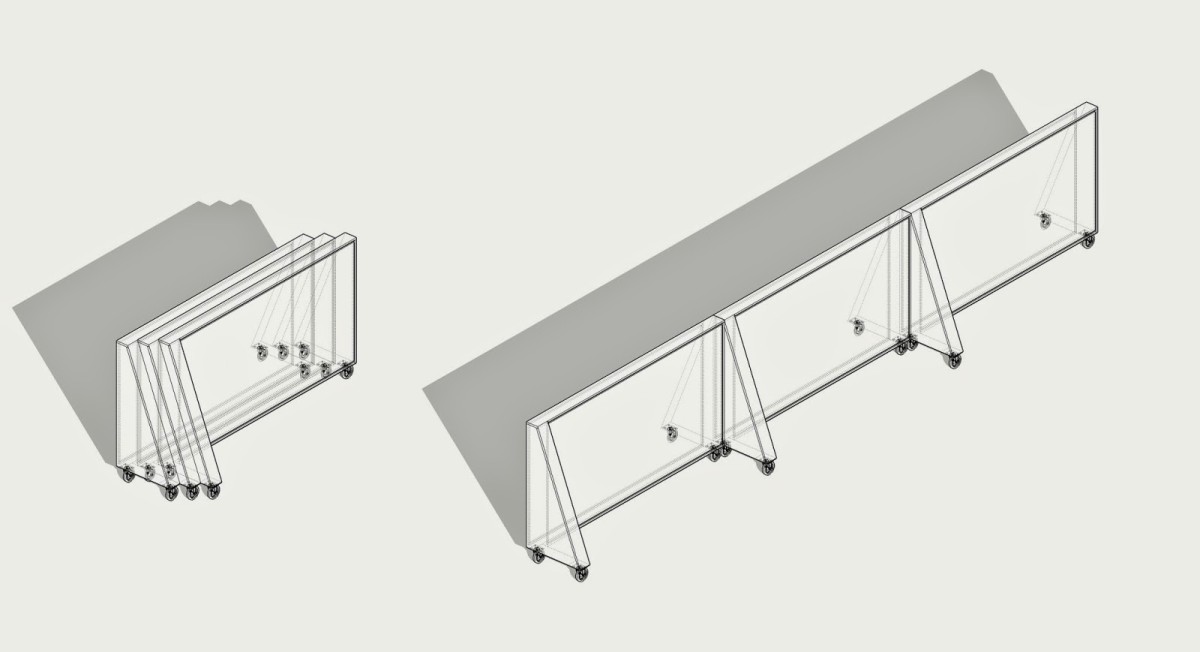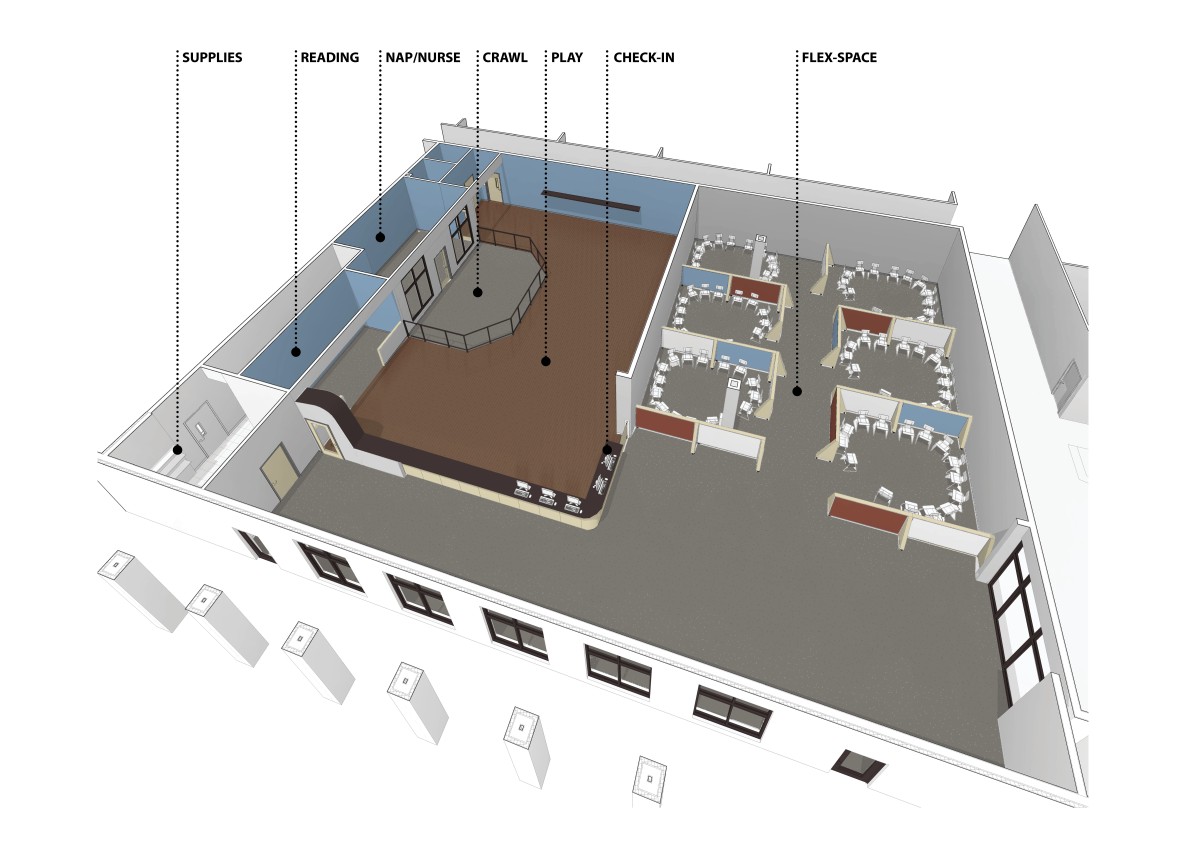For Cokesbury United Methodist Church, BarberMcMurry led the adaptive reuse of a former big box store into a contemporary worship center and secondary campus in the late 1990s. The new North Campus houses worship space, a guest information center, volunteer coordination areas, childcare facilities, classrooms, rehearsal rooms, offices, and a counseling area.
As the needs of the church have changed, BarberMcMurry has continued to update and revitalize areas within the building with sleek and bright finishes, in keeping with the North Campus's contemporary aesthetic. Additional renovations have included the conversion of a former bookstore into a childcare and educational space — where visibility, security and flow were addressed through design. In the guest services center, BarberMcMurry designed sign panels and movable kiosks to allow flexibility as the needs of the church change over time.


Completion Date: 2017
Type: Addition/Renovation
Location: Knoxville, Tennessee
Building Area: 65,000 SF
Services: Interior Design, Architecture
Use: Religious
© 2026 BarberMcMurry Architects