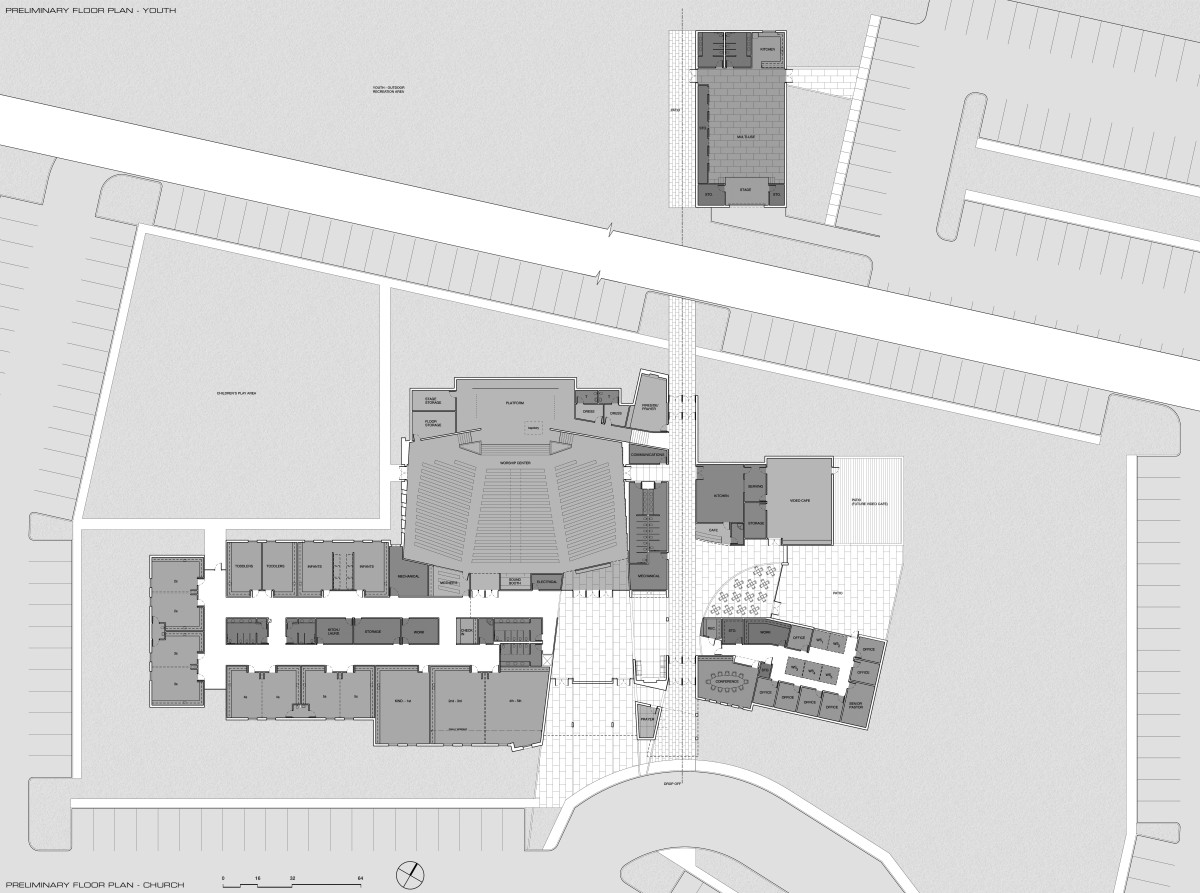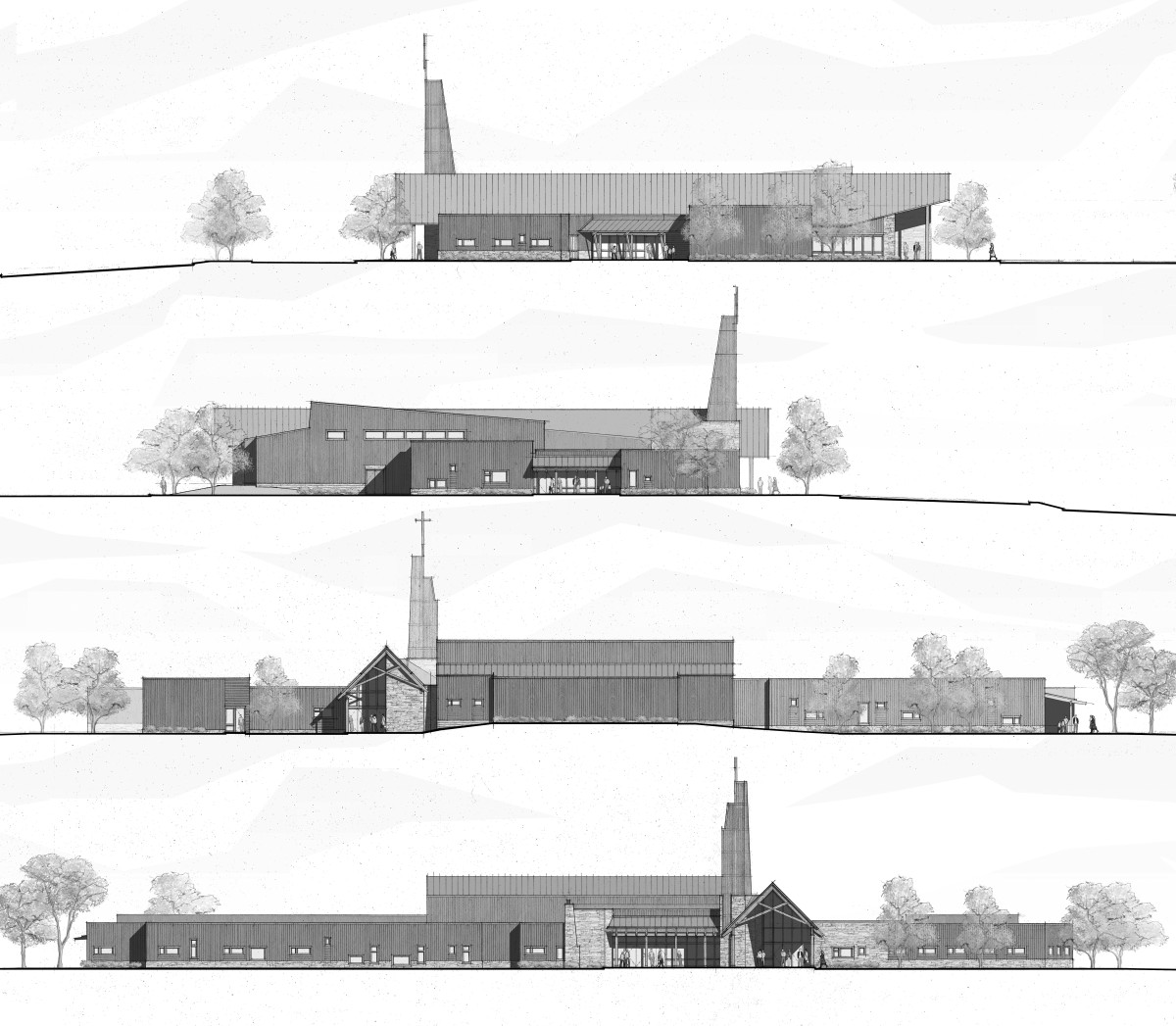At Two Rivers Church, BarberMcMurry designed a new building to accommodate a growing membership while remaining economical and fiscally responsible.
The architecture engages the local design vernacular with stacked stone and exposed timbers, but modernizes it with exposed metal and glass. The main sanctuary space is constructed from an inexpensive pre-engineered metal building structure, then surrounded by traditionally-built program spaces. The design evolved from the church's mission: to de-institutionalize worship, moving church beyond typical forms of religion and allowing worship to evolve organically.


Completion Date: 2005
Type: New Construction
Location: Lenoir City, Tennessee
Building Area: 39,280 SF / 650 seats
Services: Architecture, Interior Design
Use: Religious
© 2026 BarberMcMurry Architects