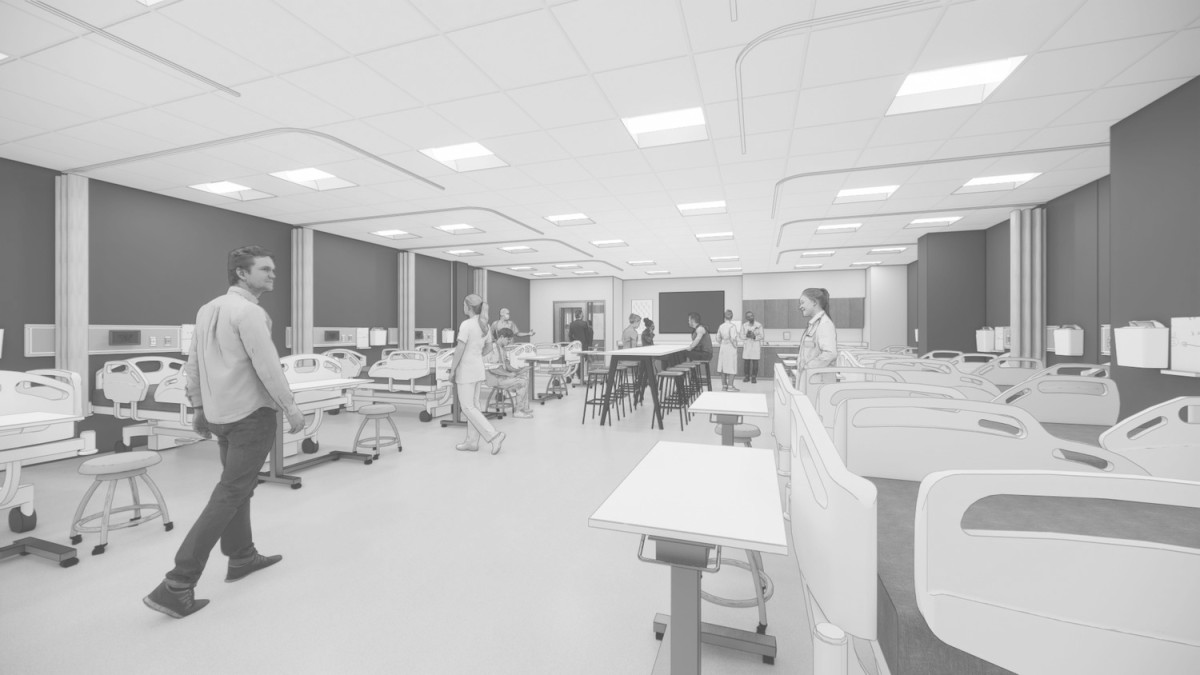At Carson-Newman University, BarberMcMurry designed a three-story, 48,000 SF building to house the College of Health Sciences, the Drama and Ted Russell Center. This is the first new building on Carson-Newman’s campus in over a decade.
Inside, the state-of-the-art facility includes a full medical simulation lab, health assessment labs, skills labs, flexible classrooms, collaboration and break-out areas, café, offices and administrative support spaces. Labs are situated along the core of the building, surrounded by breakout spaces and classrooms to encourage a culture of collaboration and learning. A two-story atrium brings natural light into the public spaces of the building, while a monumental staircase encourages movement through the building. A terrace and third-floor balcony offer opportunities for students and faculty to engage with the outdoors.
The building features WELL design principles, which address not only the design and operation of the building, but how the building influences human behavior, health and wellbeing. Features of the building promote positive strategies related to air, water and light quality, thermal and acoustic comfort, and even positive food culture and the integration of healthy movement in everyday life.
The exterior design, featuring brick and cast stone, reflects the traditional character of the historic buildings in the central quad on campus.

Completion Date: 2023
Type: New Construction
Location: Jefferson City, Tennessee
Services: Architecture, Interior Design
Use: Education
© 2026 BarberMcMurry Architects