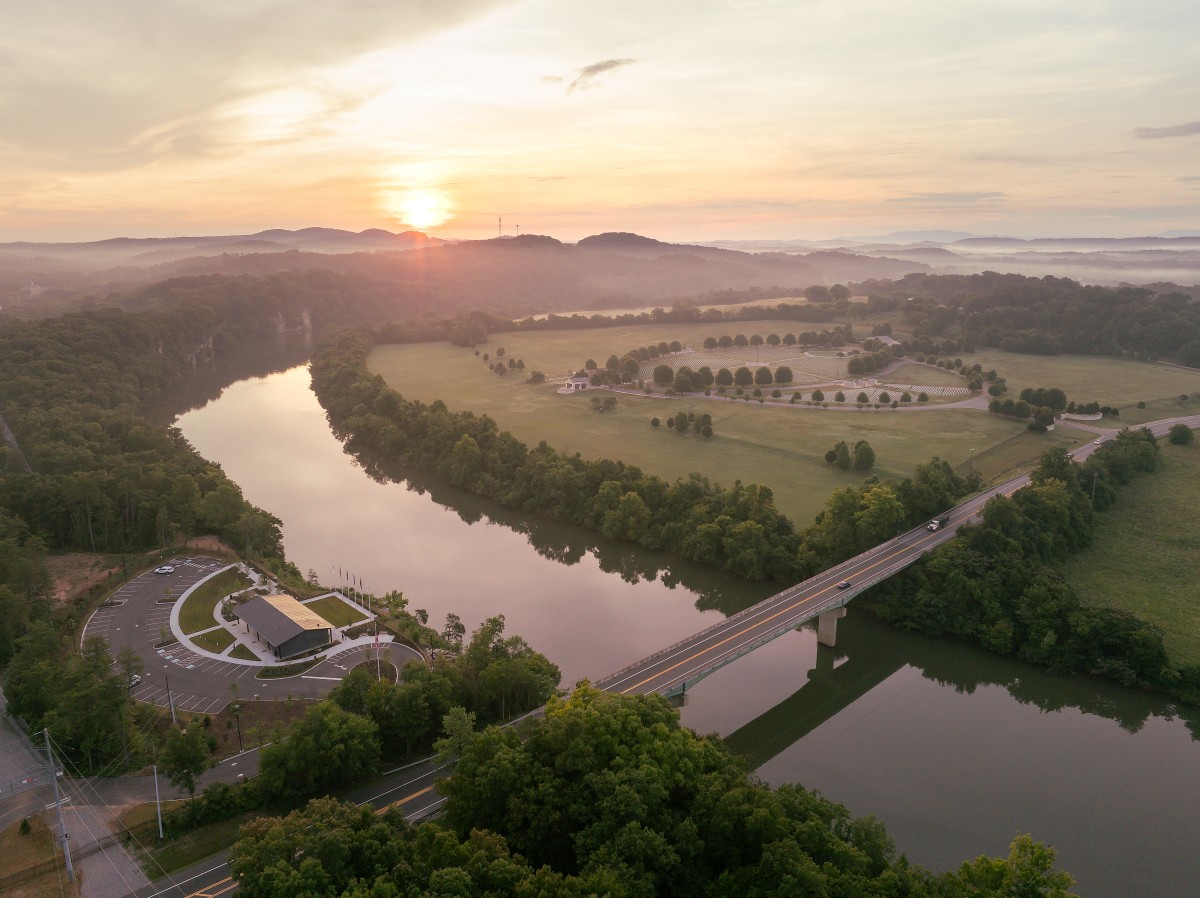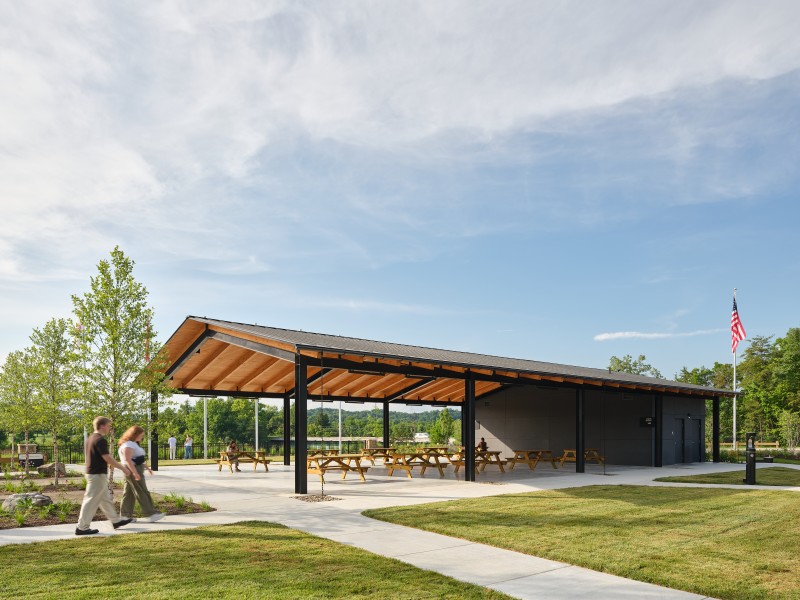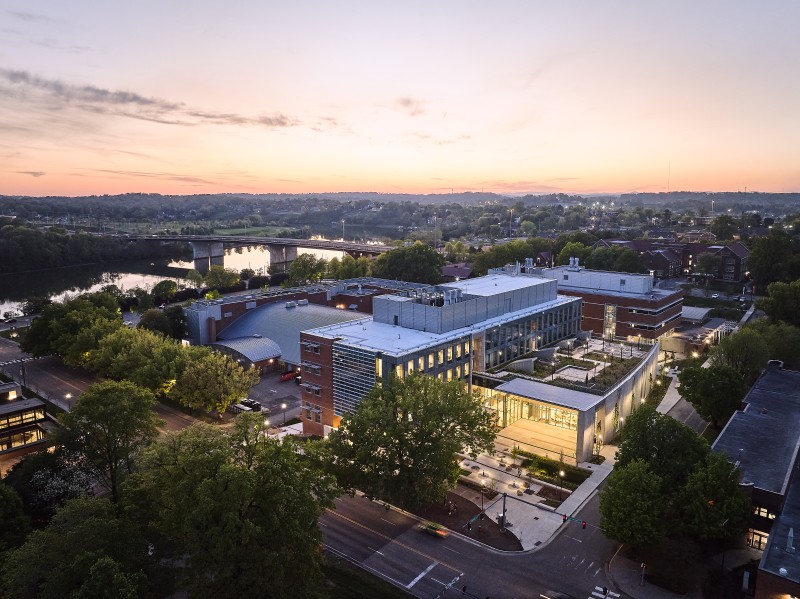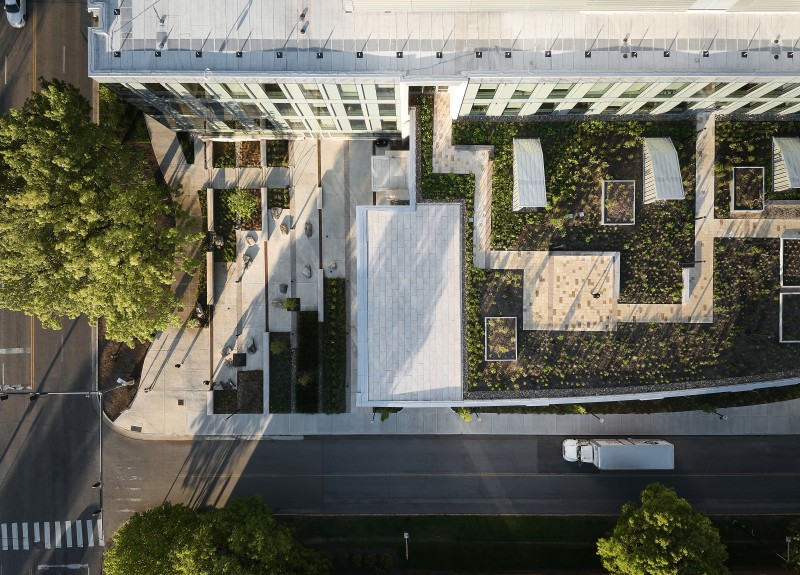Two BarberMcMurry projects are 2025 Orchid Award winners!

At the 2025 Keep Knoxville Beautiful Orchid Awards, two BarberMcMurry projects were recognized — the French Broad Veterans Memorial Park and the Agriculture & Natural Resources Building at the University of Tennessee Institute of Agriculture.

The French Broad Veterans Memorial Park earned the Knox County Bright Spot Award.
The jury recognized the park had transformed a former overgrown site into “a peaceful, welcoming space that honors service and sacrifice. The park’s design balances beauty and function.”
BarberMcMurry worked with Legacy Parks to design the Veterans Memorial Park on a bluff overlooking the French Broad River and the East Tennessee State Veterans Cemetery. The park’s design includes a reflective garden, memorial wall and walk, flag plaza, and nature trails. A large, covered pavilion anchors the plaza and an overlook promontory. The pavilion uses a material palette of textured fiber cement panels, painted steel, and wooden accents — all a reference to military durability and utility.
The Veterans Memorial Park takes additional design cues from the Veterans Cemetery, providing visual continuity across the river. The cemetery frequently has multiple burials per day, resulting in families having little time to honor or grieve their loved ones. The park and pavilion provide that space for anyone honoring a veteran.
BarberMcMurry completed the design with Hedstrom Landscape Architecture.

The Agriculture & Natural Resources Building at UT’s Institute of Agriculture earned a New Architecture Award.
The jury commended the ANRB’s “classic yet above-and-beyond design,” both in terms of aesthetics and environmental stewardship — specifically commending the preservation of old-growth trees and a green roof that absorbs an astounding 80% of rainwater that falls on site.

Central to the design of the ANRB is its concept of serving as a living research environment for students and faculty, including biophilic planters, a green roof and pedestrian plaza with native plantings, and a research patio garden. The four-story building prioritizes connections to nature, historical and social site context, and a constant reminder of East Tennessee’s natural beauty.
The ANRB’s material palette includes local limestone and brick with touches of contemporary metal panel. The building’s west face is nearly 100% fritted glass, bringing abundant natural light into offices, classrooms and laboratories. The overall design meets State of Tennessee High Performance Building Requirements — which are modeled on LEED Silver or better performance.
BarberMcMurry was architect of record, with Lord Aeck Sargent serving as laboratory design consultant.