BMA wins 7 AIA East Tennessee design awards
BarberMcMurry Architects won seven of fourteen design awards presented to projects at AIA East Tennessee’s May 4 ceremonies. Every project the firm submitted won at least one award.
The awards were judged by a jury of architects from South Carolina.
The Radio Systems Corporation Idea Lab, the Boetger residence, and a renovation of the Hicks family residence won Merit Awards. The AMS Corporation Laboratory and Workspace renovation won a Citation Award. The Cathedral of the Most Sacred Heart of Jesus won the Divine Detail award. The Boetger residence also won the People’s Choice Award — determined by public votes through an online platform — while the Cathedral also won the Chapter’s Choice Award.
“We’re grateful to have so many amazing clients — these and others — who demand creative, thoughtful solutions. We’re honored that these projects received recognition, and want to thank not only these clients, but all of our clients, for their trust in us to deliver beautiful, functional spaces,” said Executive Vice President and COO Kelly Headden.
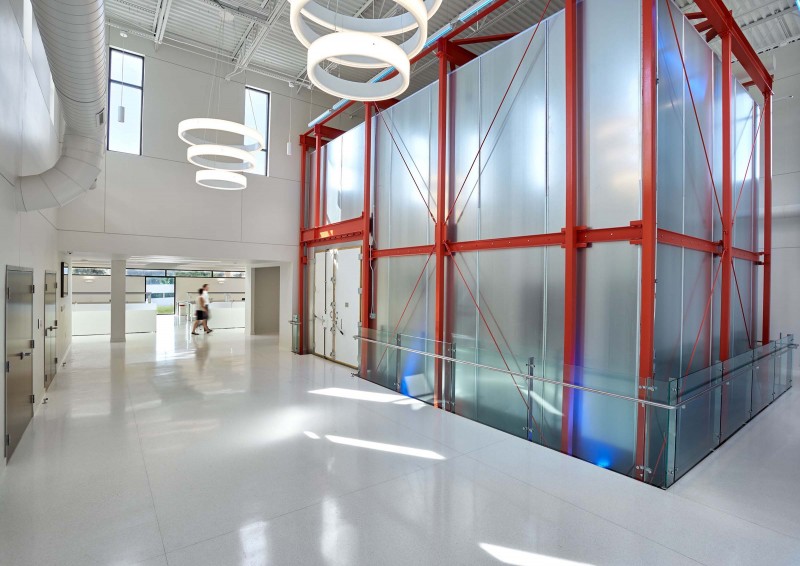
At AMS Corporation, BarberMcMurry designed an extensive renovation to an existing office park building to hold collaborative work and laboratory spaces and a state-of-the-art electromagnetic compatibility chamber. Rather than hiding the EMC, the design makes it a showcase of the space.
Jurors said, “The design manages to be simultaneously spartan and warm. The jury also commended the decision to make the EMC a centrally prominent design feature instead of trying to find someplace to expensively hide it.”
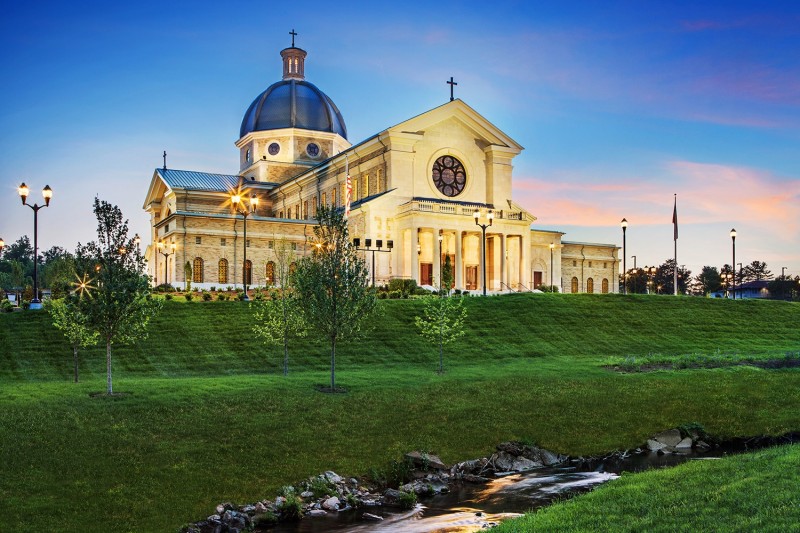
The Cathedral of the Most Sacred Heart of Jesus includes more than 40,000 square feet of new and renovated space in a timeless, classical design characterized by an intense attention to detail. Inspired by the Cathedral of Santa Maria del Fiore in Florence, Italy, the building’s iconic dome is 147 feet high — taller than the Statue of Liberty from her heel to the top of her head.
Jurors said, “Simply put, the jury found the commitment to detail in the design of this cathedral staggering. It appeared that virtually every square inch of the design was carefully considered, researched, sketched and documented. A labor of love.”
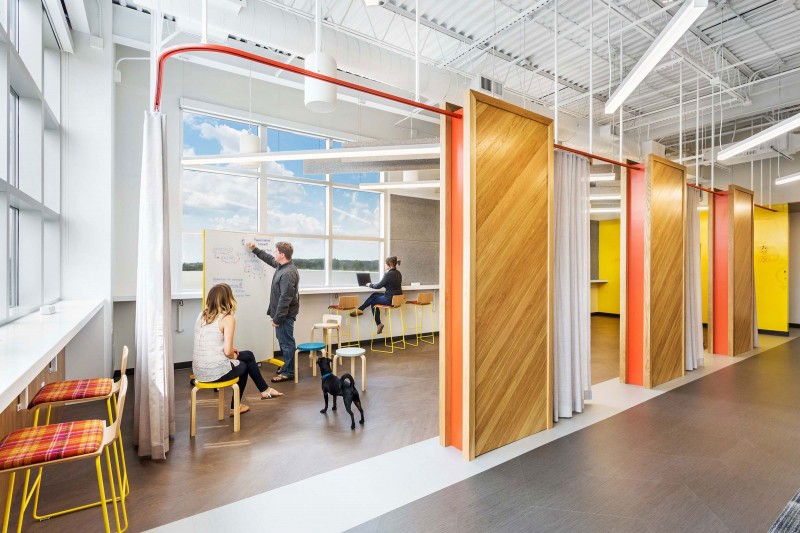
The Radio Systems Corporation Idea Lab is a renovation to a former corporate gym, transforming the space into a collaborative work area with prominent windows, mobile furniture for maximum flexibility, and pet-friendly features for a pet-friendly company.
Jurors said, “The user-centered focus of this design permeates every consideration at every scale … defining the essence of a company’s culture through architectural exploration. Every detail reinforces and reflects the client’s creative values in a fun, relaxed environment.”
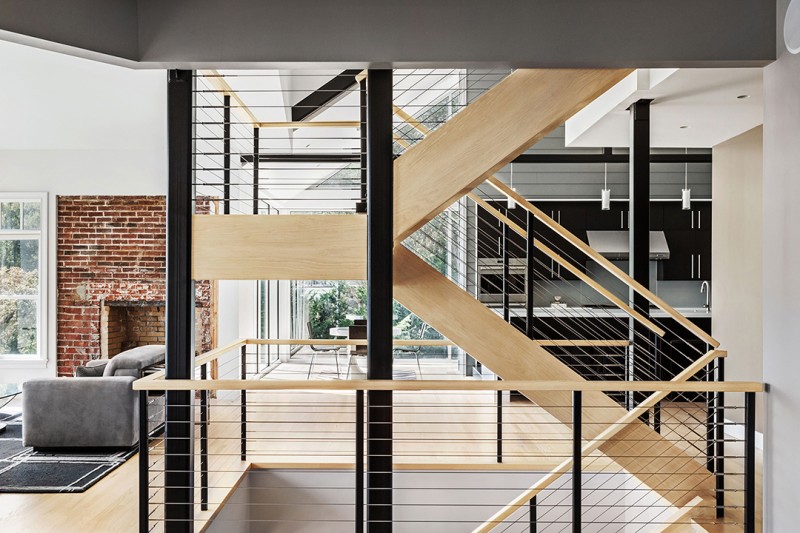
The Hicks residence project involved an addition and renovation to a lake home that expanded the kitchen, dining and living areas and inserted a three-story core stair. The renovation bridges the gap between the traditional home and its new, contemporary elements, including the exposed stair and extensive windows.
Jurors said, “The open stair serves both as a sculptural element and an efficient modulator of open space, subtly separating living, dining and family rooms.”
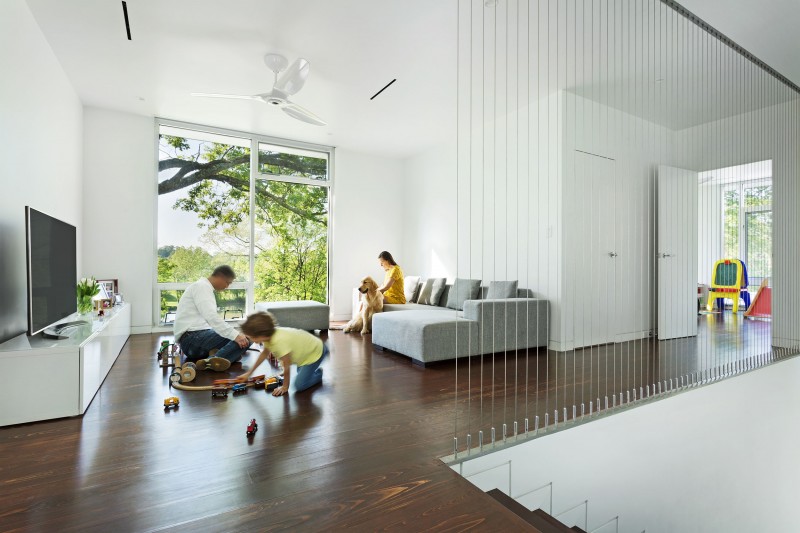
The Boetger residence is owned and was designed by BarberMcMurry Director of Design and Senior Vice President Chad Boetger. The home, located in Holston Hills, introduces a modern element to the neighborhood while showcasing energy efficient and sustainable design techniques.
Jurors said, “In contrast to the strong graphic composition of the building’s exterior, white interiors and expanses of south-facing glass provide unexpected volume and light.”