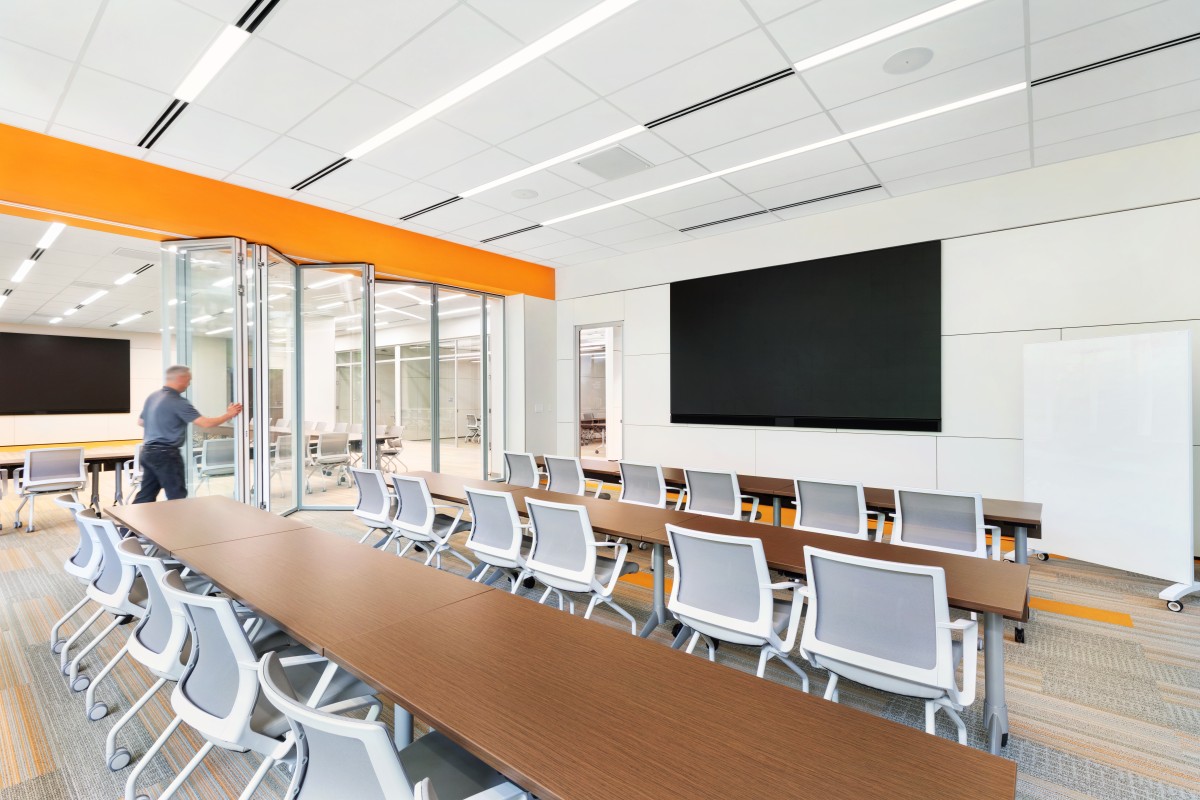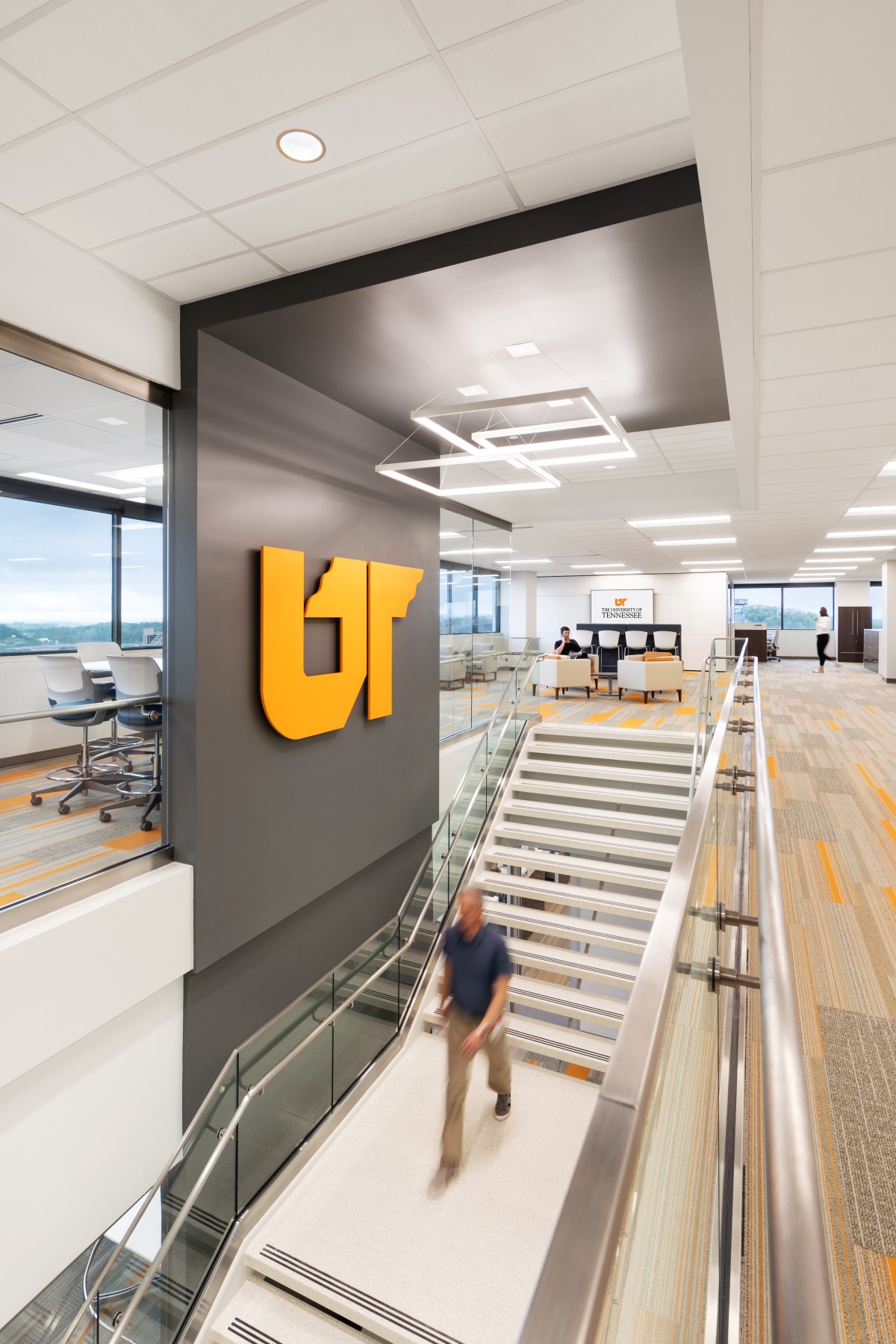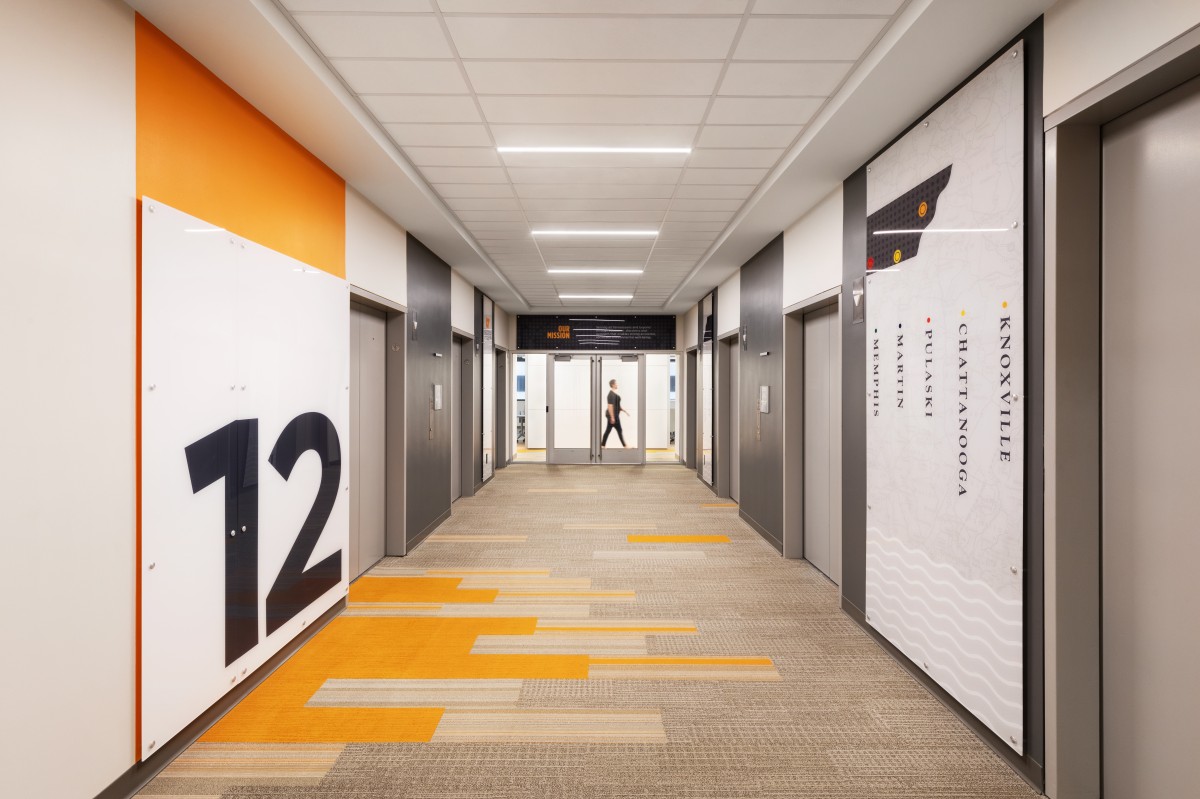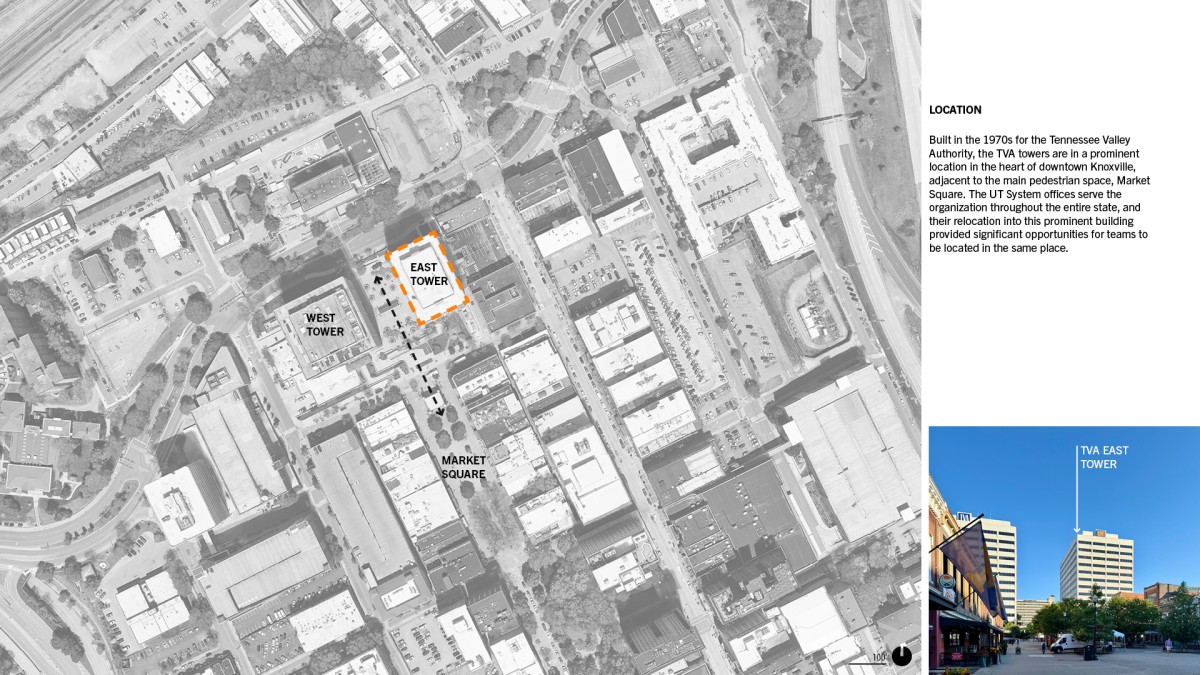Working with Knox County’s Public Building Authority, BarberMcMurry led an extensive renovation of the East TVA Tower, a high rise in downtown Knoxville, to house Knox County Schools and the University of Tennessee System. The full renovation totaled approximately 215,000 square feet.
On all floors, the design prioritizes the beautiful views from the tower — of both the city and the Great Smoky Mountains beyond. Flooring, fixtures and office furniture were carefully selected to enhance the KCS and UT brands. Interior glass partition walls and open office space allow natural light to permeate every floor. Flexible furniture and technology solutions allow easy reconfiguration of collaboration areas and conference rooms.
On the UT floors, a large plaza area includes conference rooms and seminar spaces that can be used by UT employees as well as rented to the community or other business organizations.

Between floors 11 and 12, BarberMcMurry designed a monumental stair that encourages free circulation between the floors, simultaneously supporting UT employees’ healthy movement.

The University of Tennessee brand is further supported with custom acrylic graphics throughout their spaces, especially in elevator lobbies.


Completion Date: 2025
Type: Addition/Renovation
Location: Knoxville, Tennessee
Building Area: 215,000 sf
Services: Architecture, Interior Design
Use: Commercial / Office
© 2026 BarberMcMurry Architects