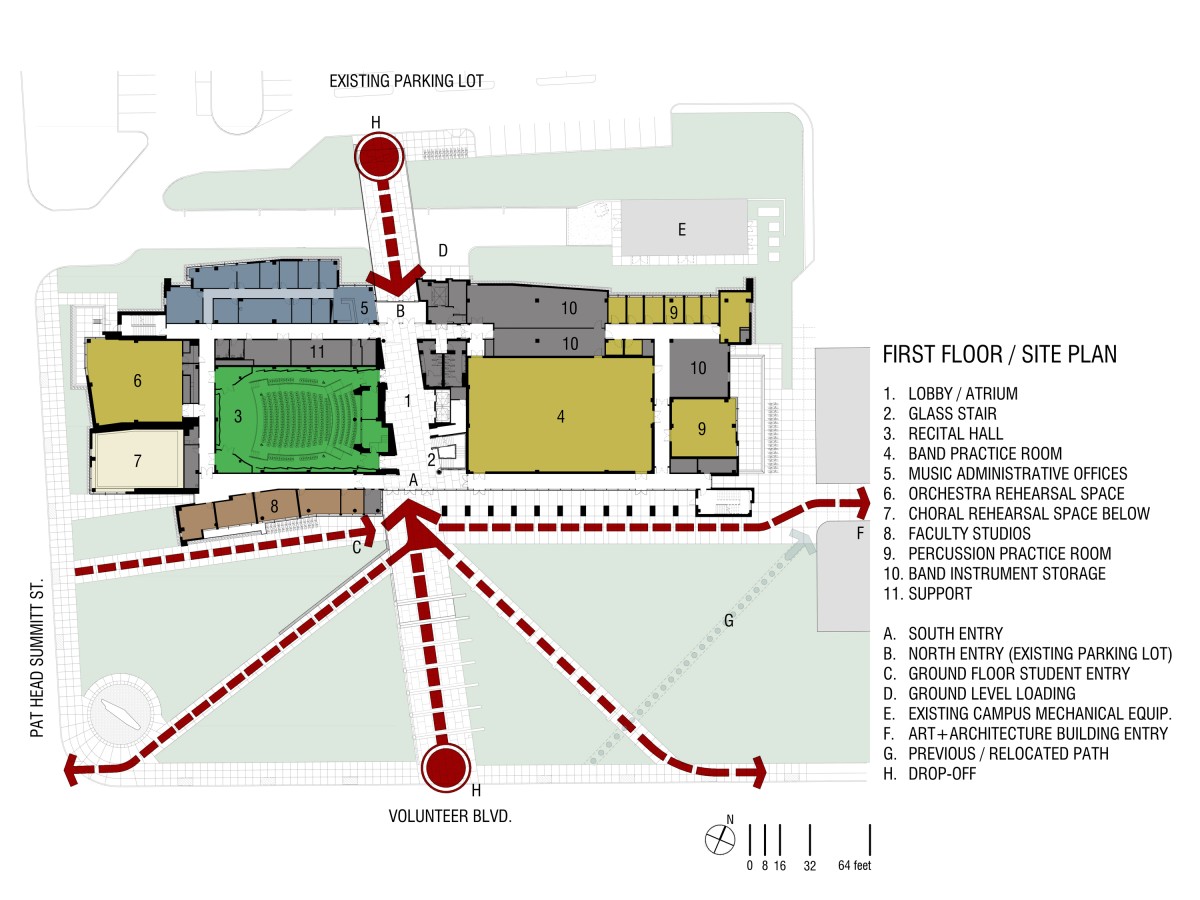On the University of Tennessee, Knoxville, campus, the Natalie L. Haslam Music Center begins with the desire to express the nature of music through architecture and detailing.
While the facility addresses the functional needs of the school by providing 40 faculty studios, 45 practice rooms, a 420-seat recital hall, band room, choral, orchestra, percussion, and chamber music rehearsal rooms, and administrative offices, we also endeavored to inject lyrical detailing into each of these spaces through the use of patterns, light, and color.
The building is certified LEED: Silver and features an array of sustainable design techniques. BarberMcMurry maximized the green spaces around the building with drought-tolerant planting. A cistern system collects rainwater for irrigation. We used energy and solar path light modeling to reduce energy use throughout the facility. The building’s program takes advantage of glass, natural light, and views — while the glass was selected to provide appropriate shade levels.
According to Music Center faculty and administrators, the design of the building has led to improved recruitment rates, and the recital hall is considered among the top university recital halls in the world in terms of acoustics.
Joint venture with Blankenship & Partners.
"The jury immediately acknowledged that this project met many challenges, including a complex program with strong technical demands, a limited budget from a state university, and a challenging site on a college campus, where scale and pedestrian circulation is so important."
— 2014 AIA Jury

Completion Date: 2013
Type: New Construction
Location: Knoxville, Tennessee
Building Area: 122,000 SF
Services: Architecture, Interior Design
Use: Education
© 2026 BarberMcMurry Architects