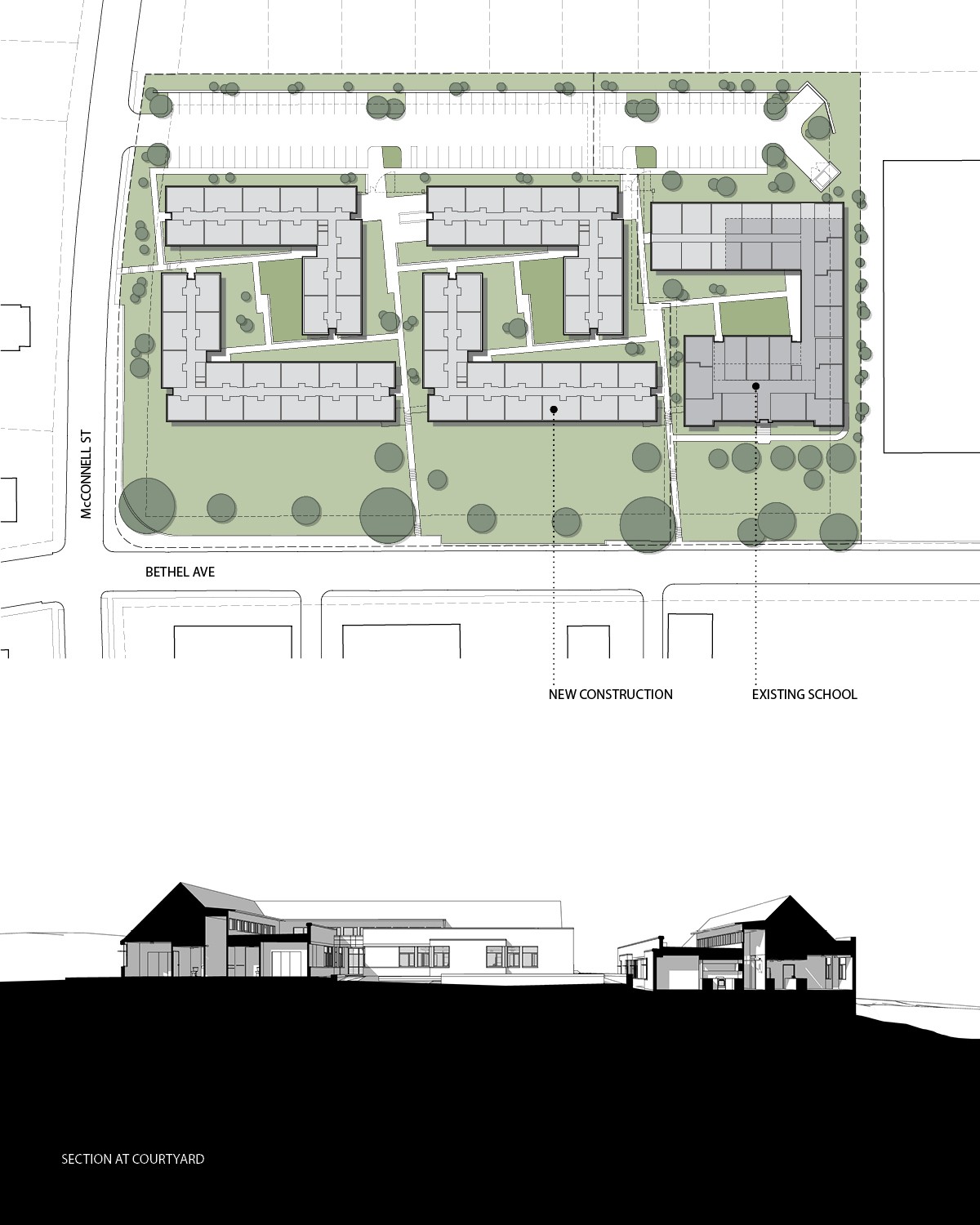BarberMcMurry renovated the Eastport Elementary School (constructed around 1930) and constructed new buildings on adjacent property to provide 85 one-bedroom apartments for low-income senior citizens.
The design respects the existing building by using similar massing and organization for the new construction, rather than attempting to stylistically imitate the school. The four new buildings are arranged around secured courtyards accessible to the residents and their guests. The arrangement mimics the courtyard established by the existing school building, creating secure points of entry and outdoor spaces that are shared by the apartment occupants. The site design allows for a relatively compact and efficient development footprint while maximizing daylight access for the apartments.
This was the first multi-family residential project in Knoxville to achieve LEED: Platinum certification.

Joint venture with Sanders Pace Architecture.
Completion Date: 2011
Type: Addition/Renovation, New Construction
Location: Knoxville, Tennessee
Building Area: 55,000 SF New; 13,000 SF Renovation
Services: Architecture
Use: Residential
© 2026 BarberMcMurry Architects