Working with Dover Development, BarberMcMurry led an adaptive reuse of a 1930s school building into an assisted living and memory care facility. The original South High was designed by BarberMcMurry. After closing in 1980, it fell into disrepair, finally landing on Knox Heritage’s Fragile Fifteen list.
BarberMcMurry’s renovation respected the iconic architecture of the original building, including its high ceilings and grand scale. The former gymnasium is now an expansive dining hall and living room, utilizing the original building’s steel trusses. Resident rooms were fit within the dimensions of original classrooms. Three restaurant-style dining centers, an outdoor courtyard, wellness center, salon, billiards room, and multiple lounges encourage social engagement and physical activity. A two-story addition, carefully matched to the existing architecture, contains memory care suites. A daylight garden brings additional natural light into the memory care corridor.
The adaptive reuse highlights sustainable design strategies, including low-flow and efficient bathroom fixtures, LED lighting, durable and reused materials and structures, native and drought-resistant plantings, and clerestory windows to bring in natural light.
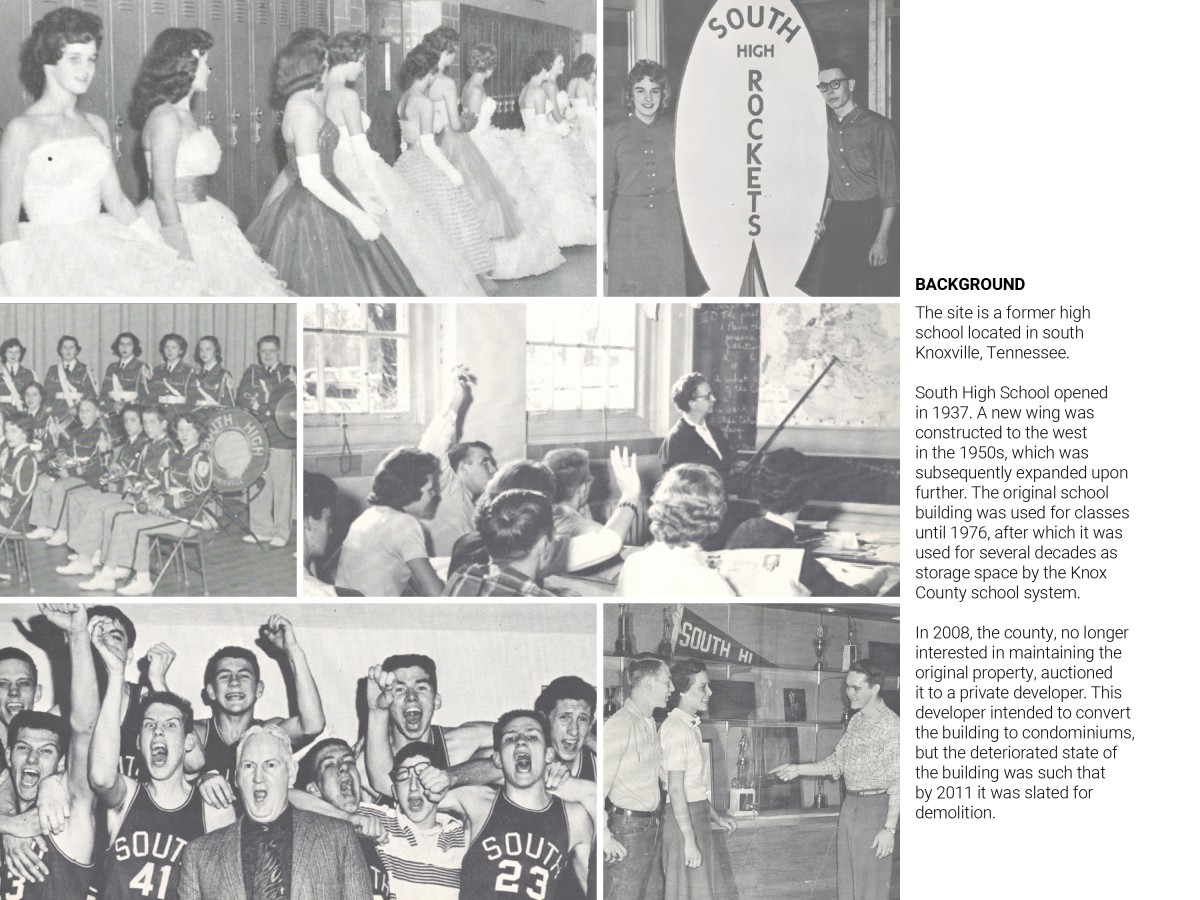
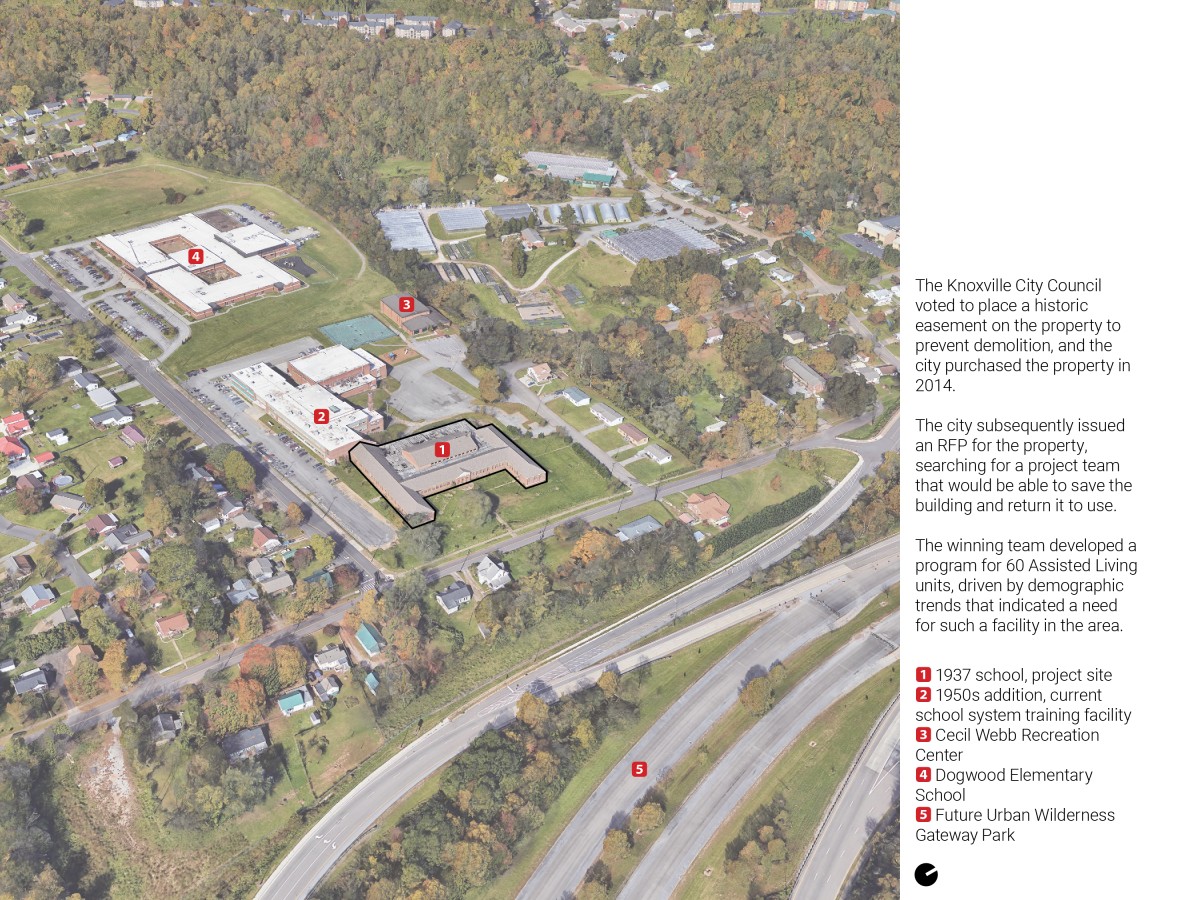
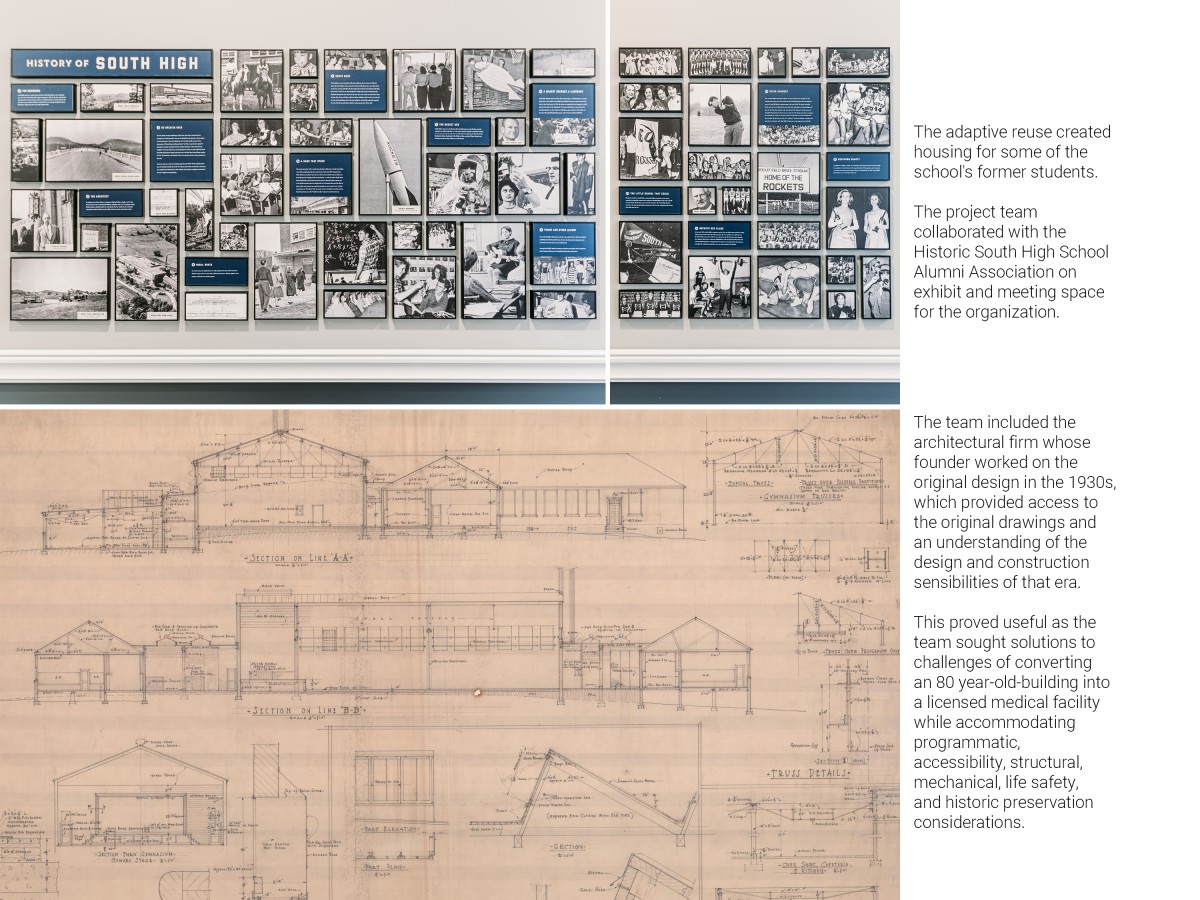
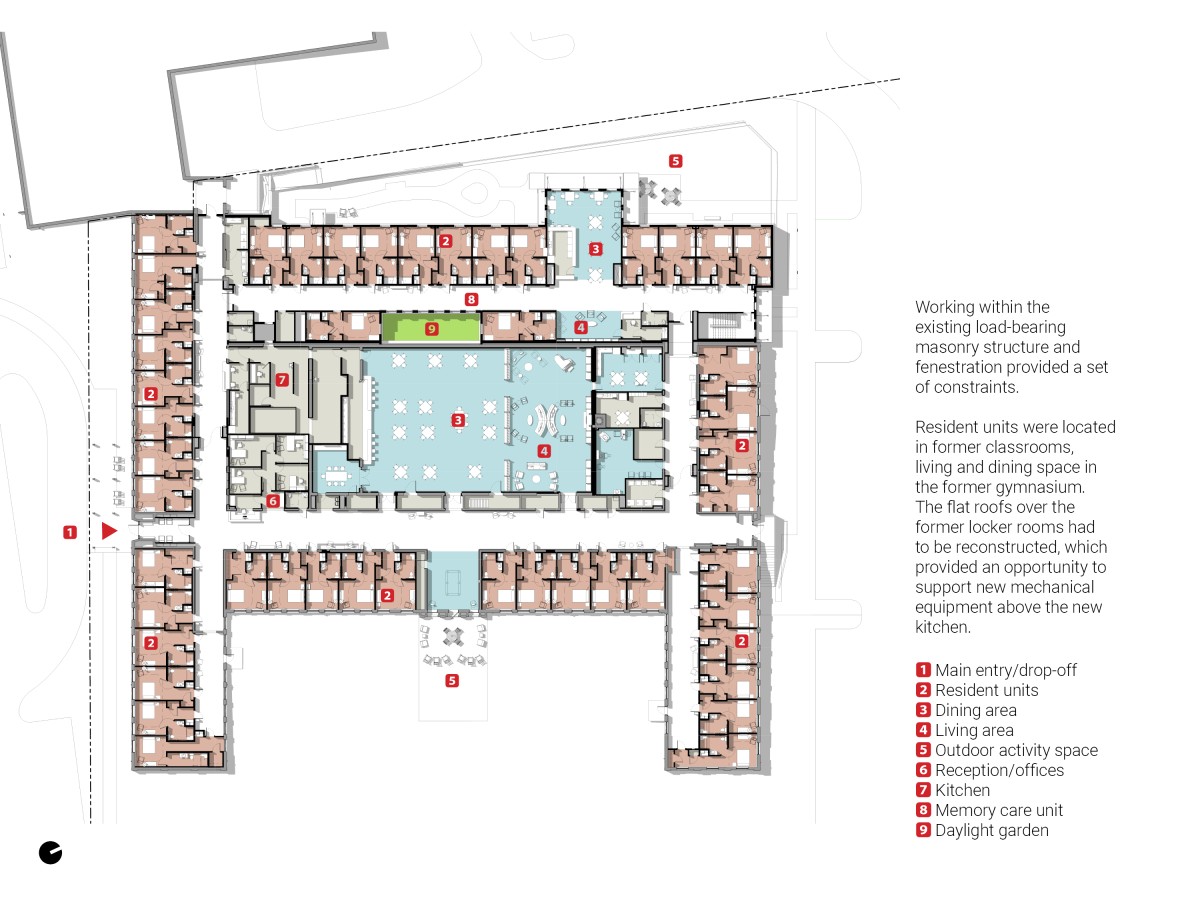
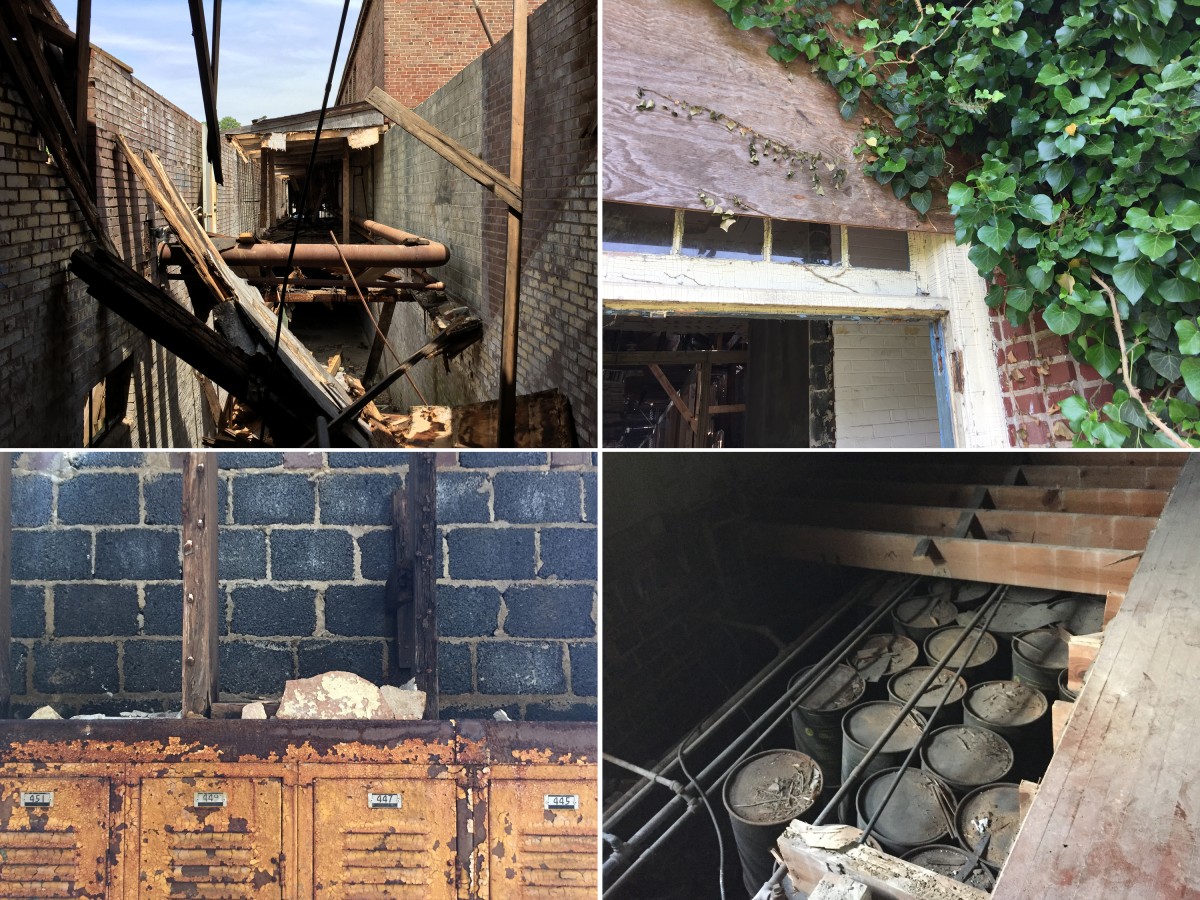
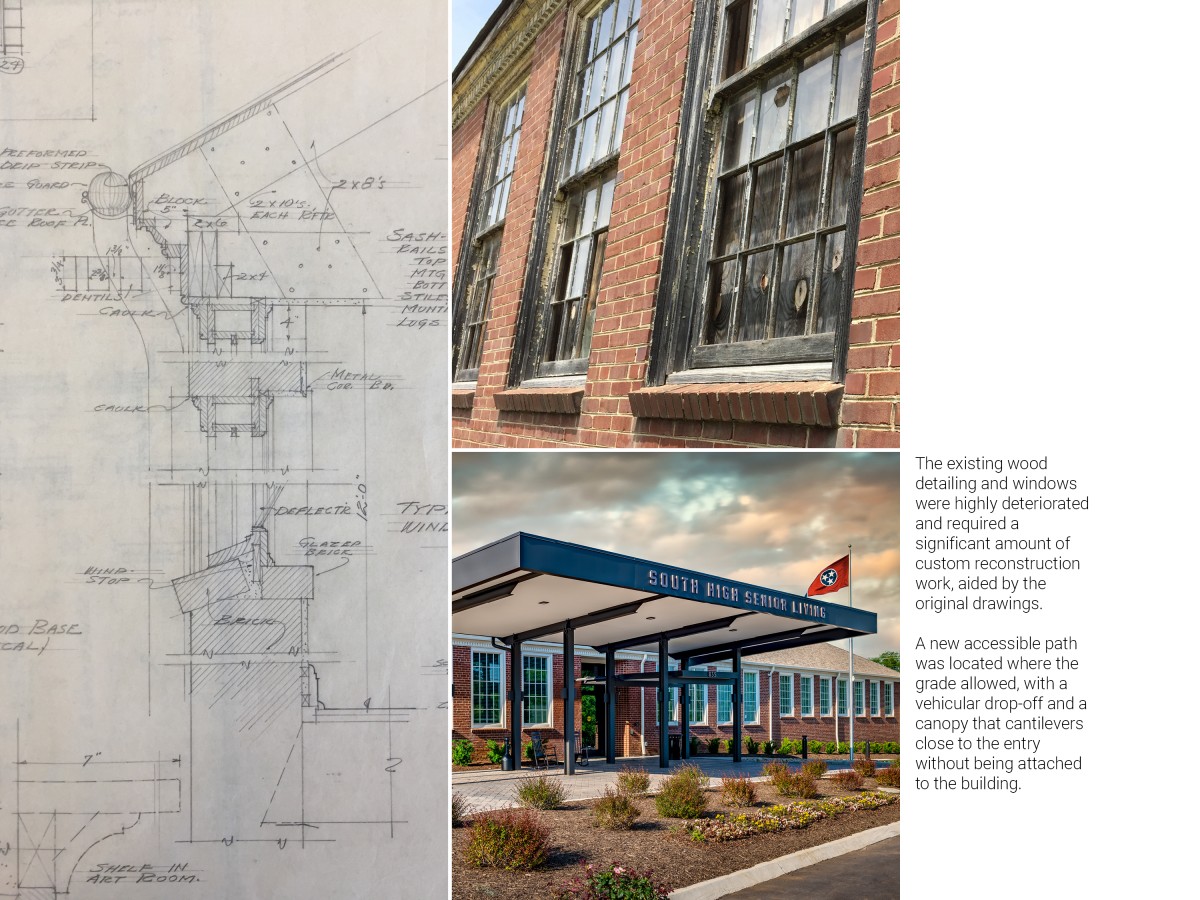
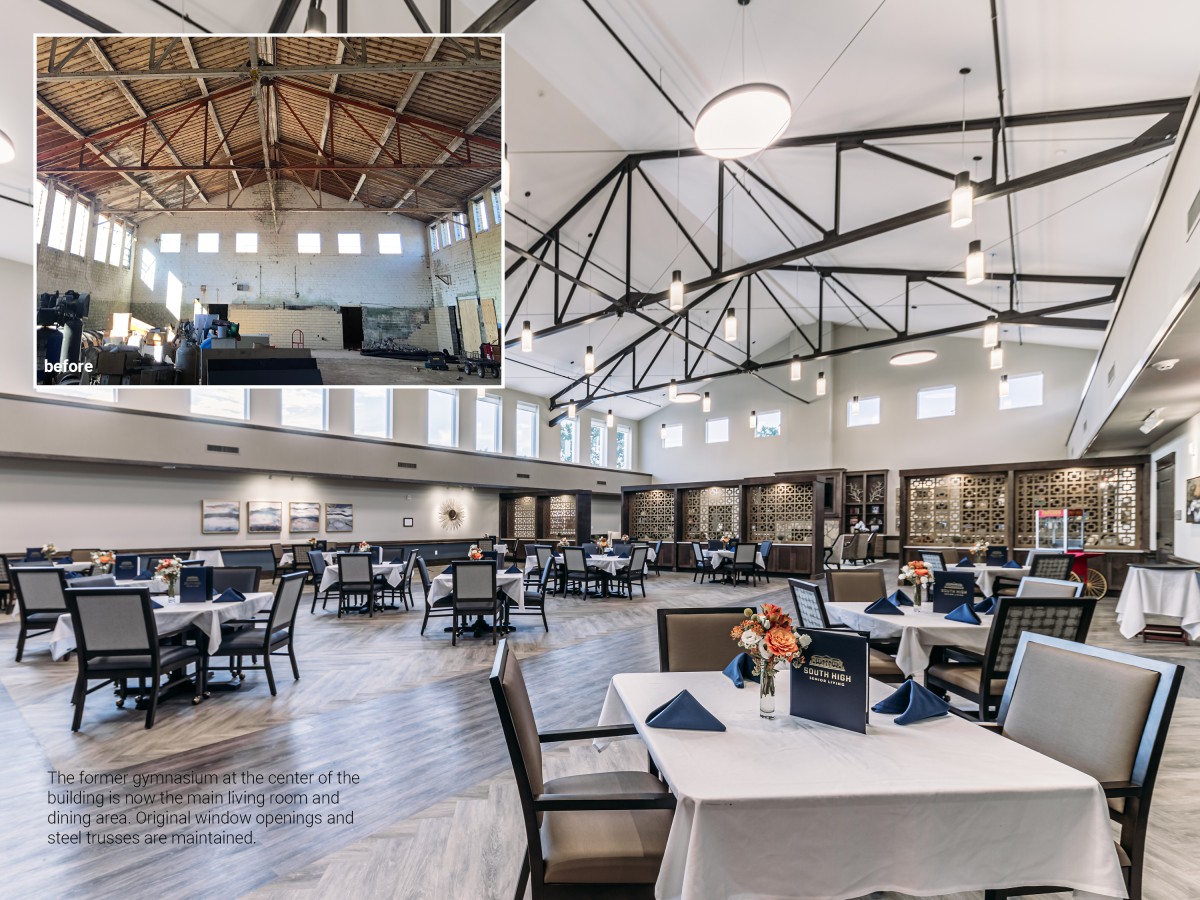
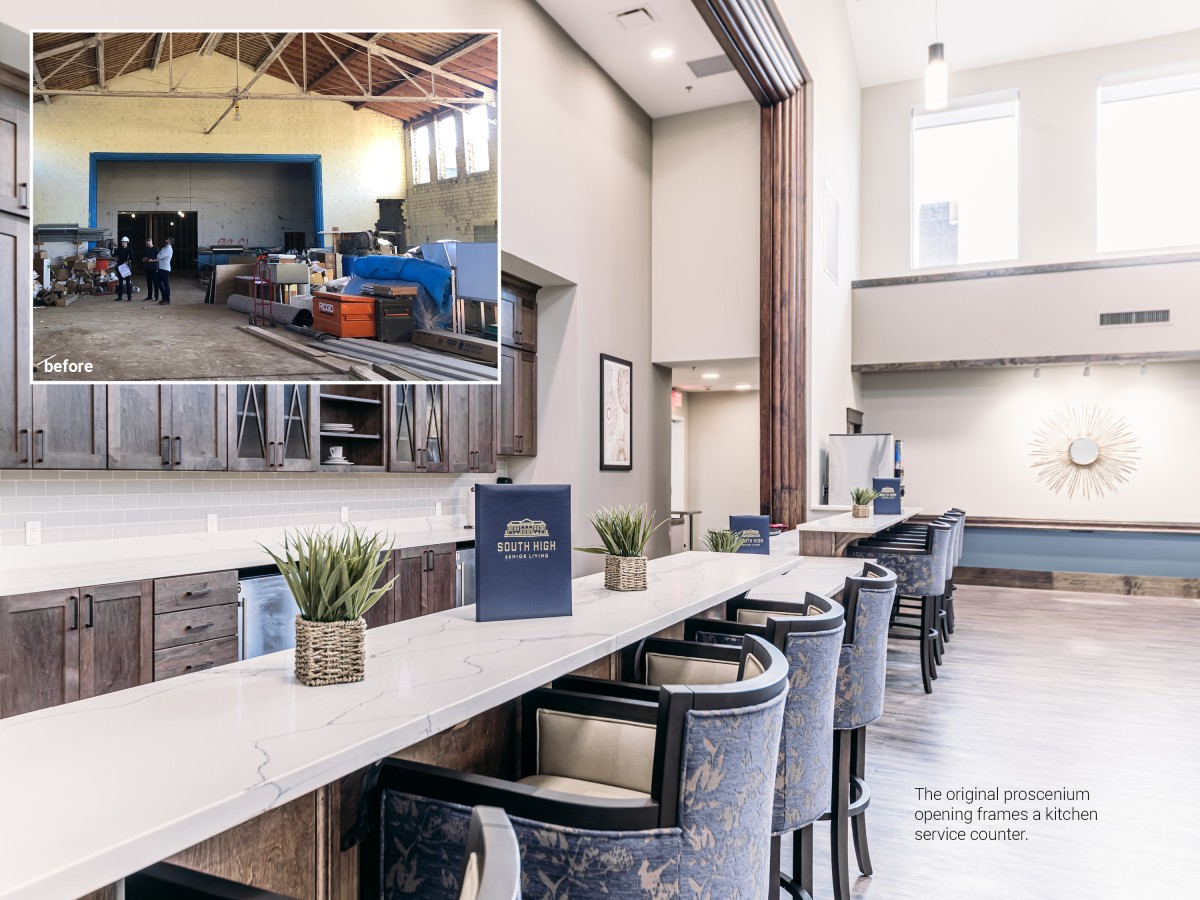
Completion Date: 2020
Type: Addition/Renovation
Location: Knoxville, Tennessee
Building Area: 49,000 SF
Services: Architecture, Interior Design
Use: Residential
© 2026 BarberMcMurry Architects