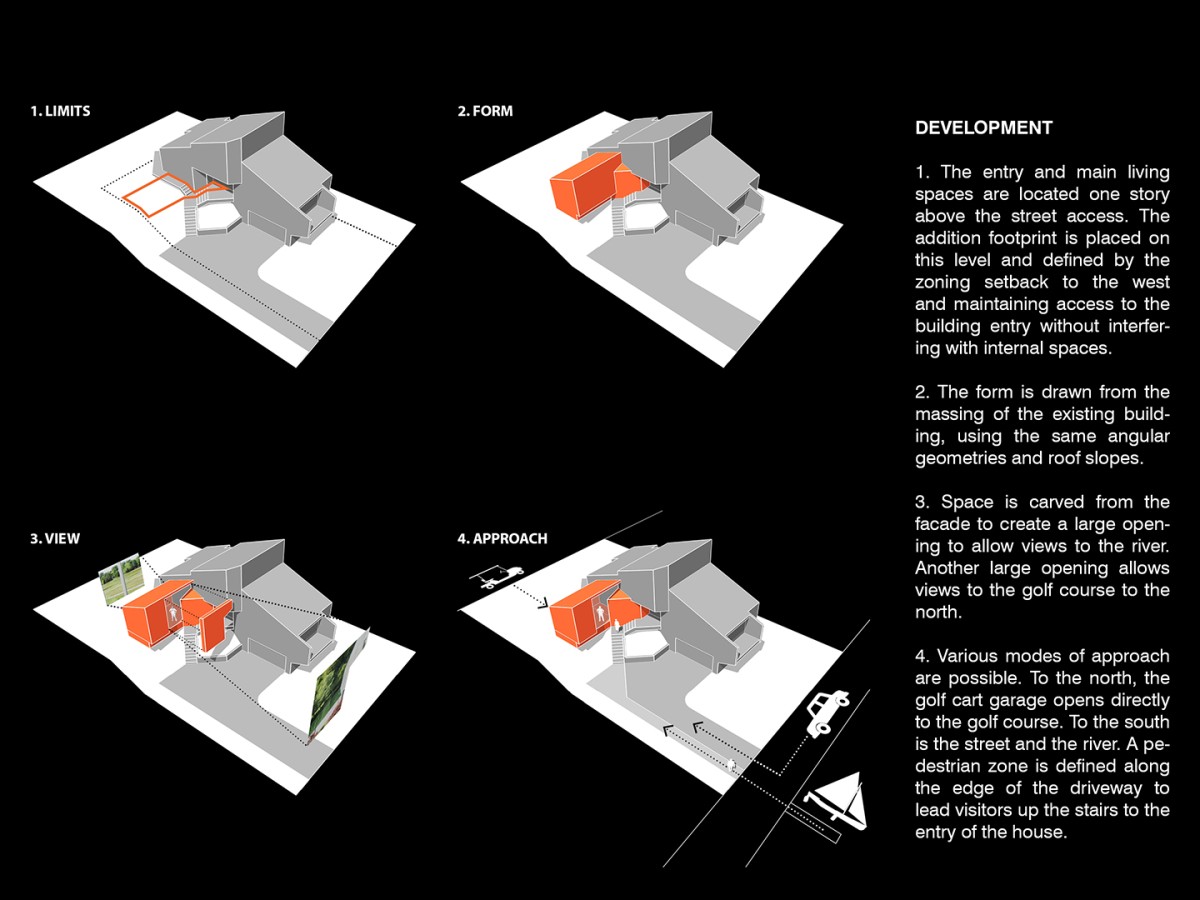For this private residence — originally designed by BarberMcMurry in the 1980s — the firm completed an addition and renovation to add an office and golf cart garage to the home.
The new wing extends out from the house as far as possible, creating an entry courtyard that directs visitors to the front door. Th addition also serves to separate the rear patio from the street, providing greater privacy for the homeowners. Large windows in the office provide welcome relief from the mostly solid facade and allow views outwards to the river. Staggered punched openings in the garage and connector hallway provide a sense of movement.
“A wonderful example of carefully adding to, improving, and elevating a building to a work of architecture. Who knew that a golf cart and office enclosure could work so hard? Great massing and use of color. This is much harder than it looks – an addition that doesn’t look like an addition. Hats off to Barber McMurry and their discerning client.”
— 2015 AIA Jury

Completion Date: 2011
Type: Addition/Renovation
Location: Knoxville, Tennessee
Building Area: 320 SF
Services: Architecture, Interior Design
Use: Residential
© 2026 BarberMcMurry Architects