The new TCAT Knoxville campus will enhance its visibility — both from its main entrance off Liberty Street and from the nearby Interstate 40/75 — and strengthen pedestrian connectivity.
The new construction includes a three-story, 105,000-square-foot building that wraps around the existing building, featuring classrooms, laboratories, multipurpose spaces, staff offices, and on-site parking. The exterior envelope includes a combination of brick veneer, metal wall panels, and aluminum glazed openings. The modern aesthetic reflects the highly technical and progressive academic programming occurring inside.
The interiors utilize a similar material palette — concrete, wood and metal panel — to provide visual interest and excite and inspire students. Lounge, alcove and seating spaces are interspersed throughout, allowing students space to study, eat or collaborate. TCAT Knoxville's brand colors, blue and red, are utilized to create a meaningful sense of place. Besides classroom and laboratory spaces, the building will include a community room that can be used for events or rented to the public.
Connections between buildings will be strengthened with covered walkways, green spaces and outdoor seating to promote interaction and accessibility. The central courtyard will become a vibrant communal space, integrating new and old elements to position TCAT as a leader in technical education, fostering an inspiring and inclusive environment that honors its heritage while embracing the future. The redesigned main entrance will include improved signage and landscaping.
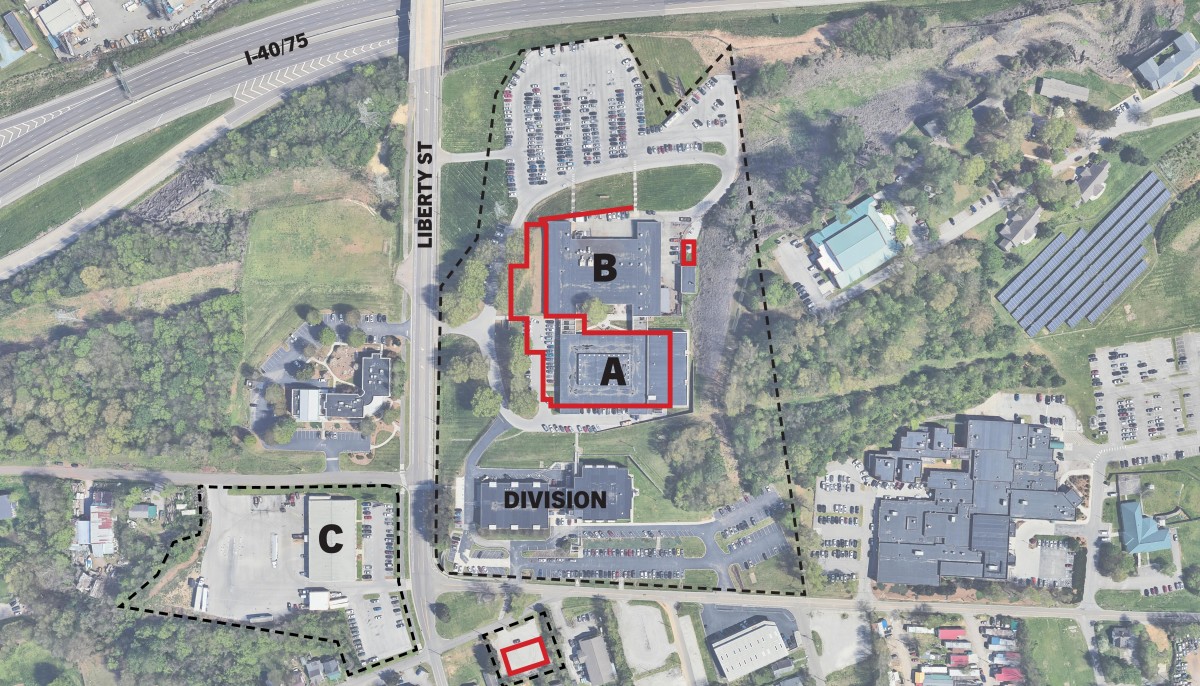
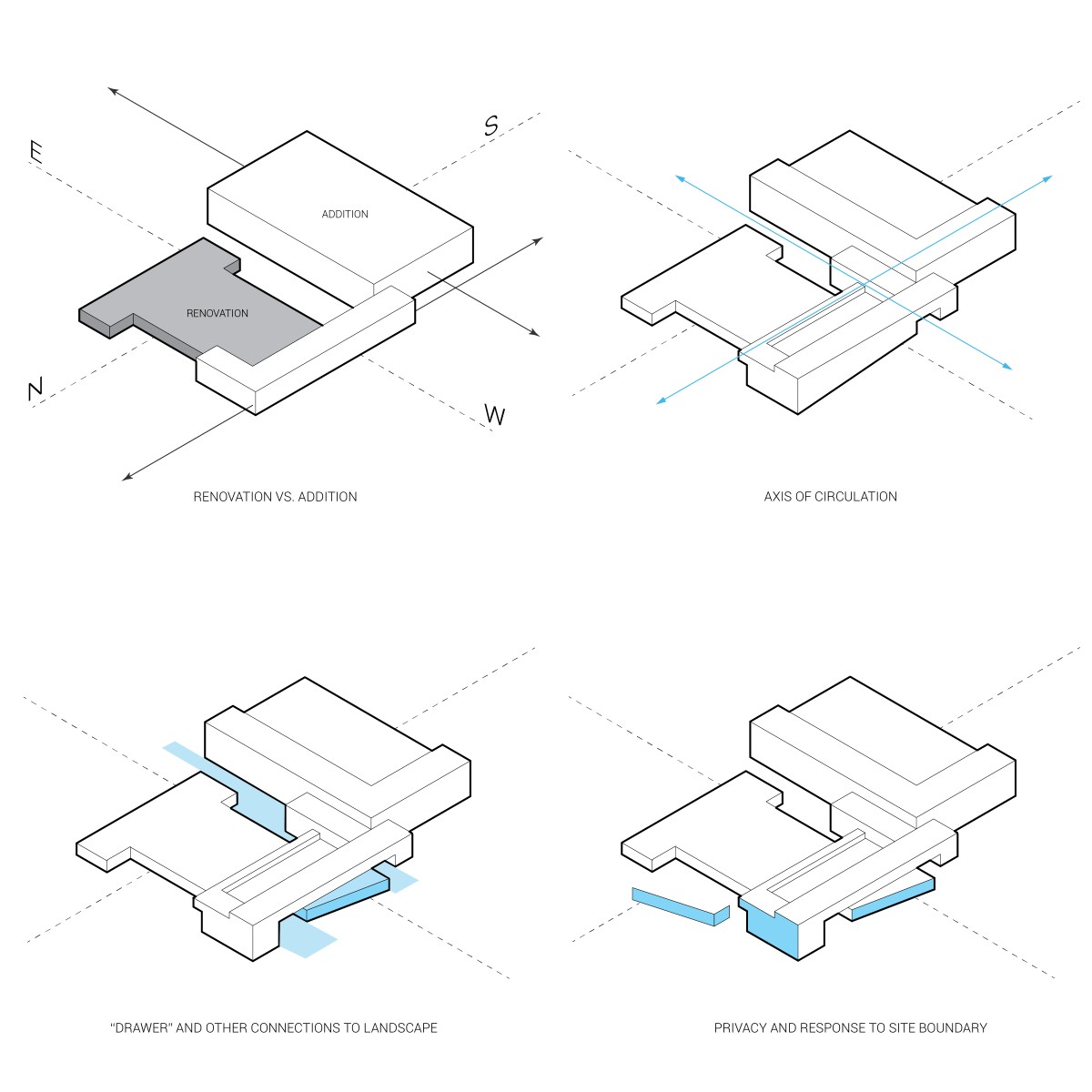

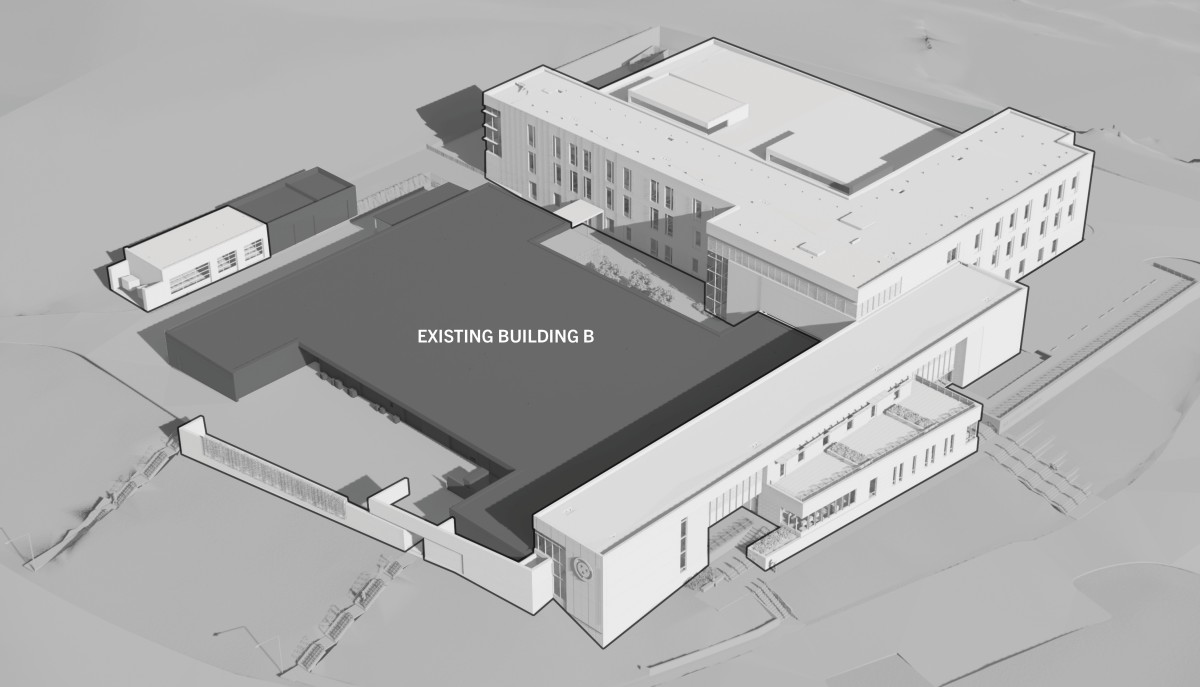
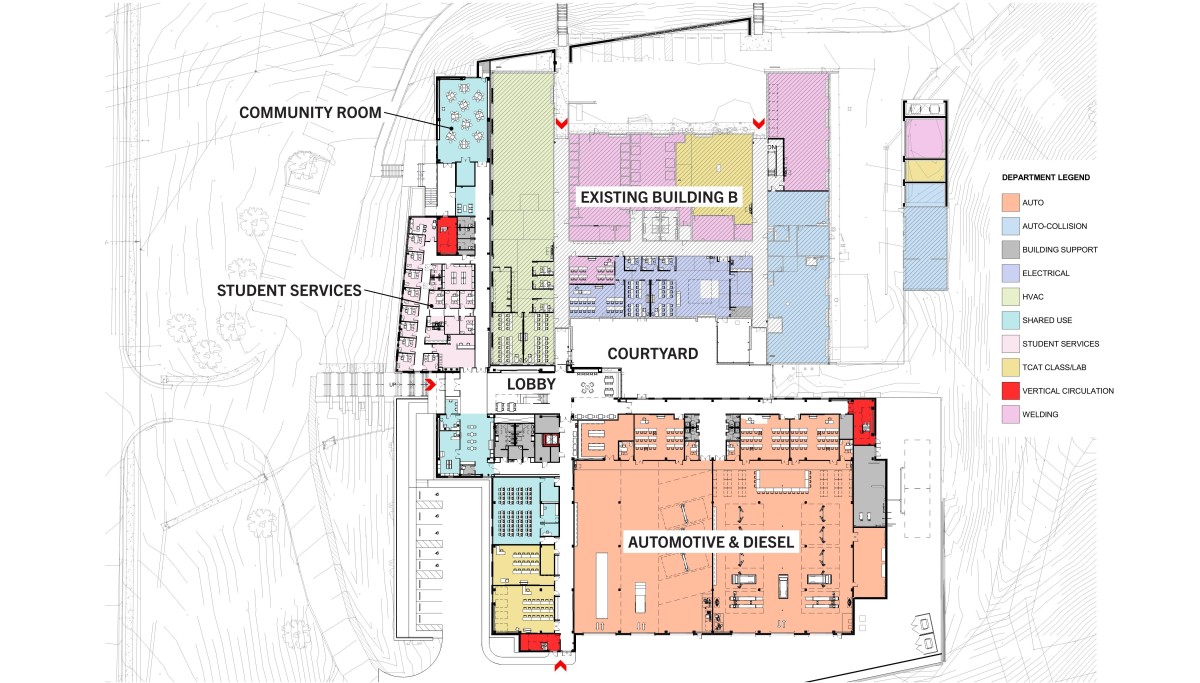
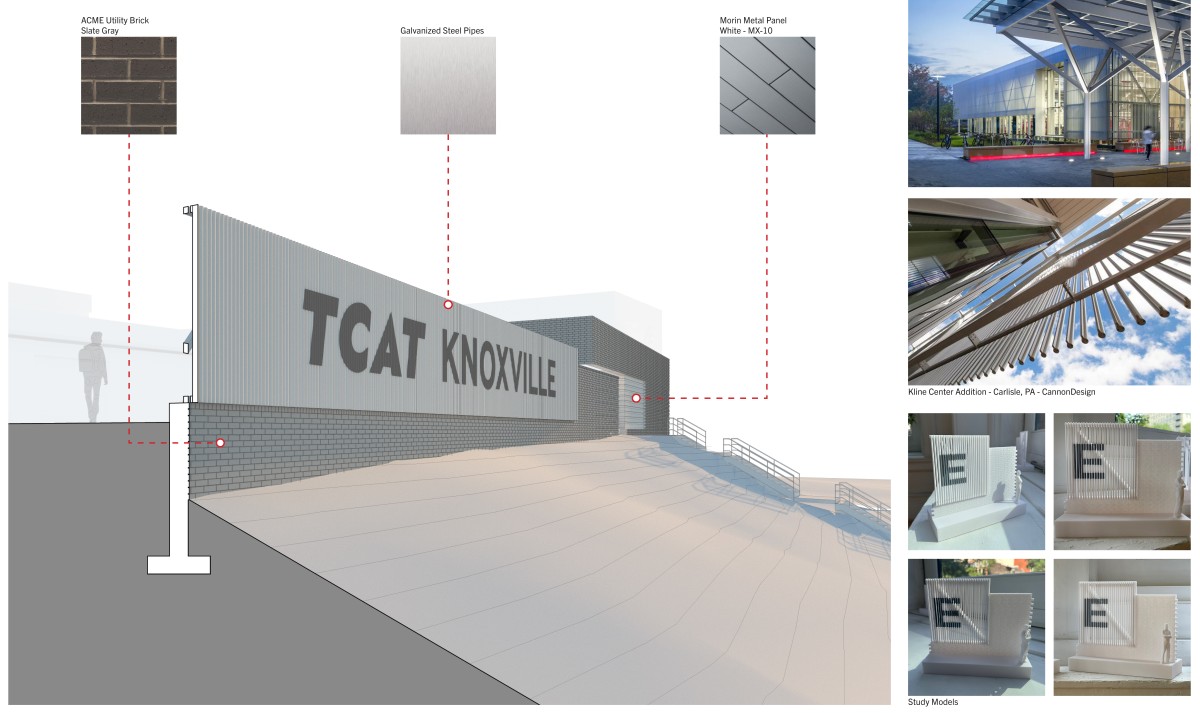
Type: Addition/Renovation
Location: Knoxville, TN
Building Area: 157,000
Services: Architecture
Use: Education
© 2026 BarberMcMurry Architects