With Knoxville's recent adoption of "single stair" multifamily building allowances, what is the potential for new housing options?
BarberMcMurry explored two concepts, both of which were finalists in a competition arranged by AIA East Tennessee. Single-stair designs allow the development of smaller and oddly-shaped lots that otherwise may not be usable for housing, ultimately helping to increase housing availability.
DUO: DUO fills a long-empty lot at the intersection of Broadway and Central. Most of the lot sits a full story below Broadway, fenced off and neglected in a rapidly burgeoning urban core. Combining the typological flexibility of point access block design with the ninja urbanism of infill housing, the sibling towers of DUO maximize the community benefits that make housing diversity an asset: unit density, urban grid connections, and public/private amenities. Ground-level, public commercial space reactivates the Broadway storefronts while creating room for 22 new units and their services.
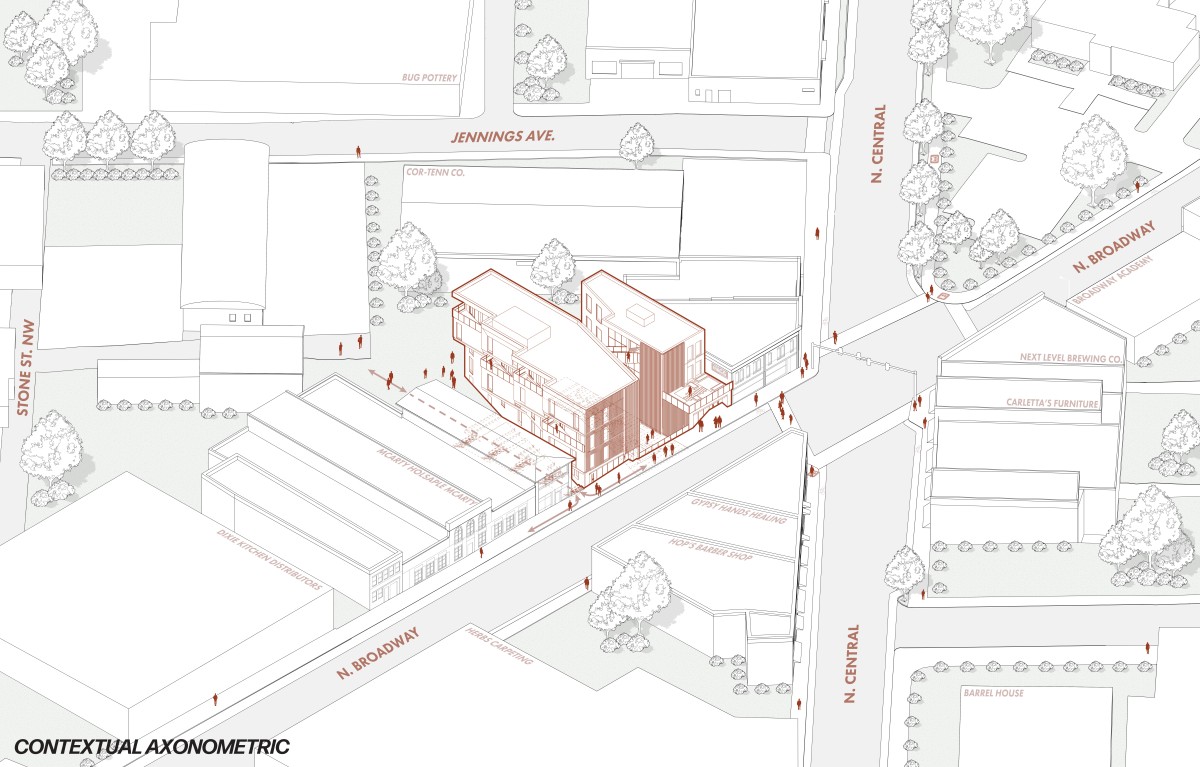

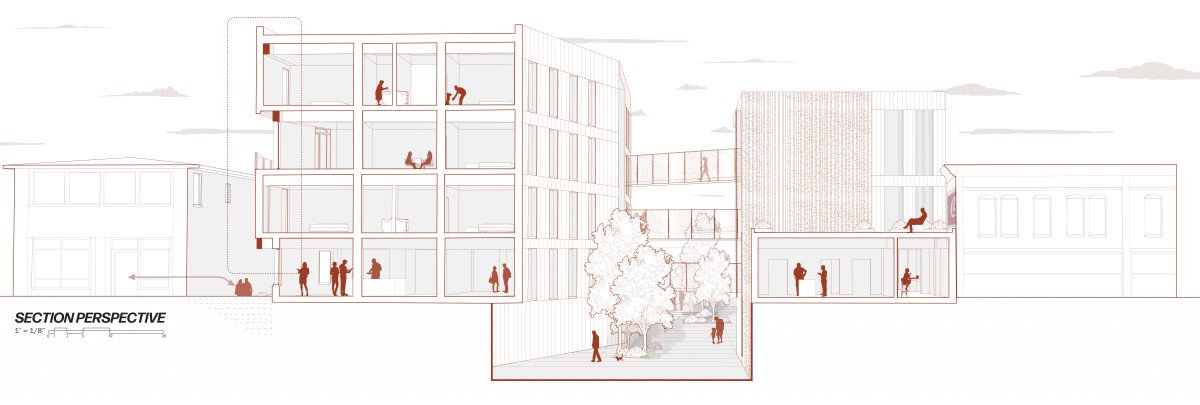
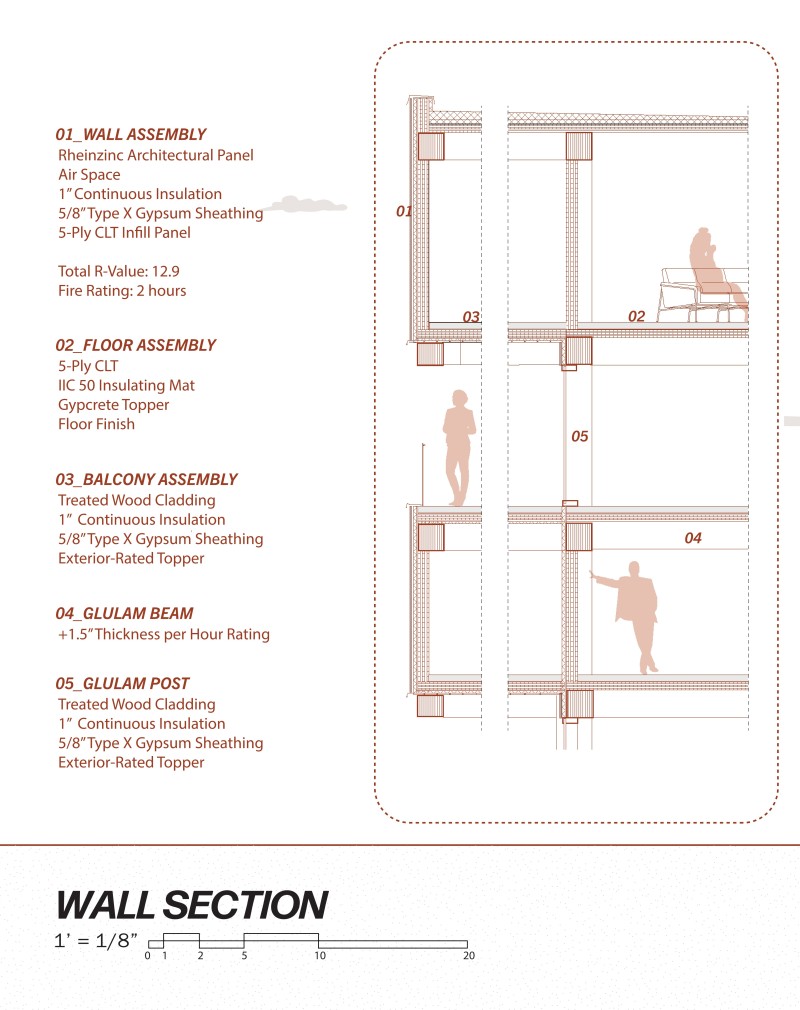
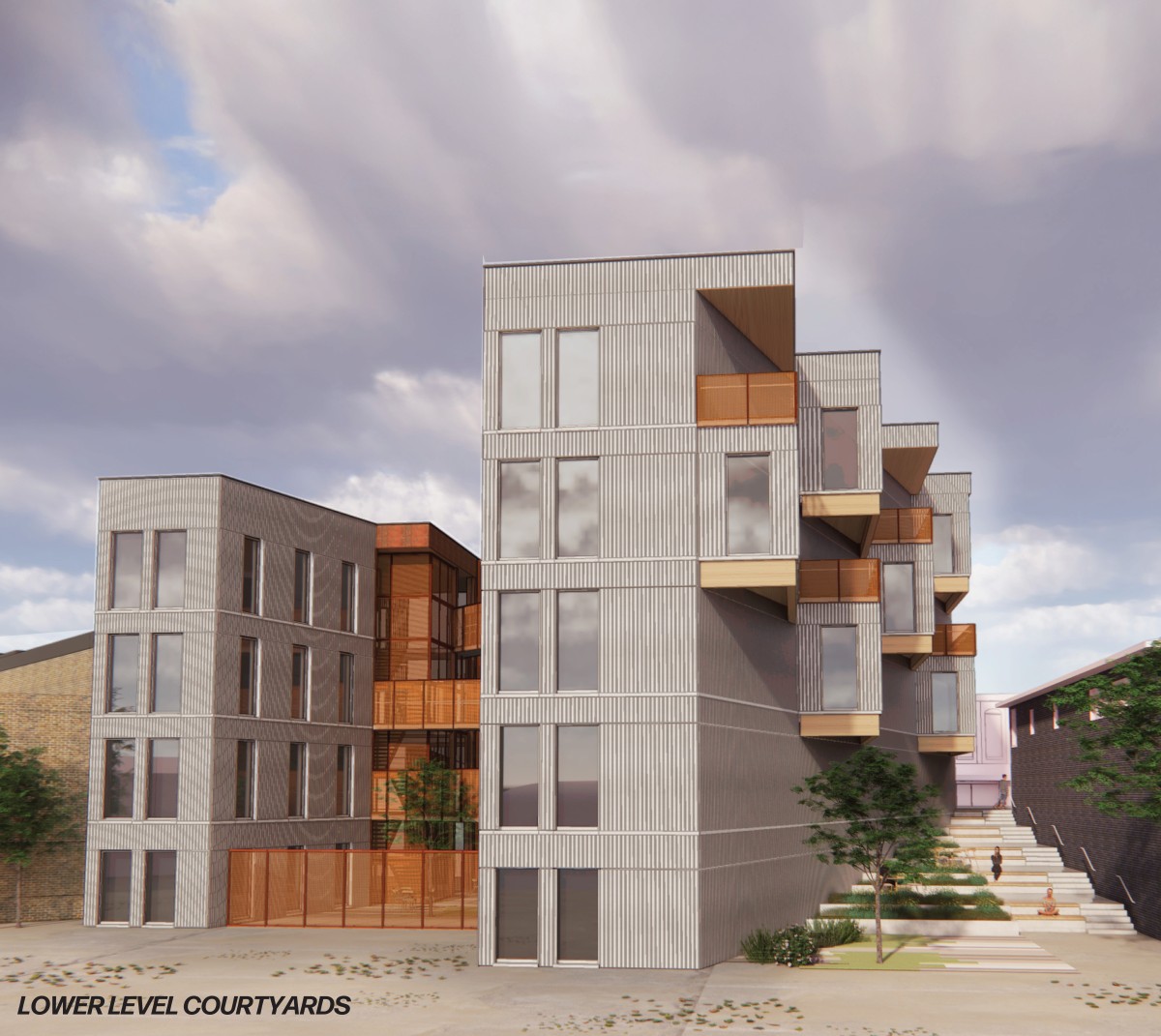
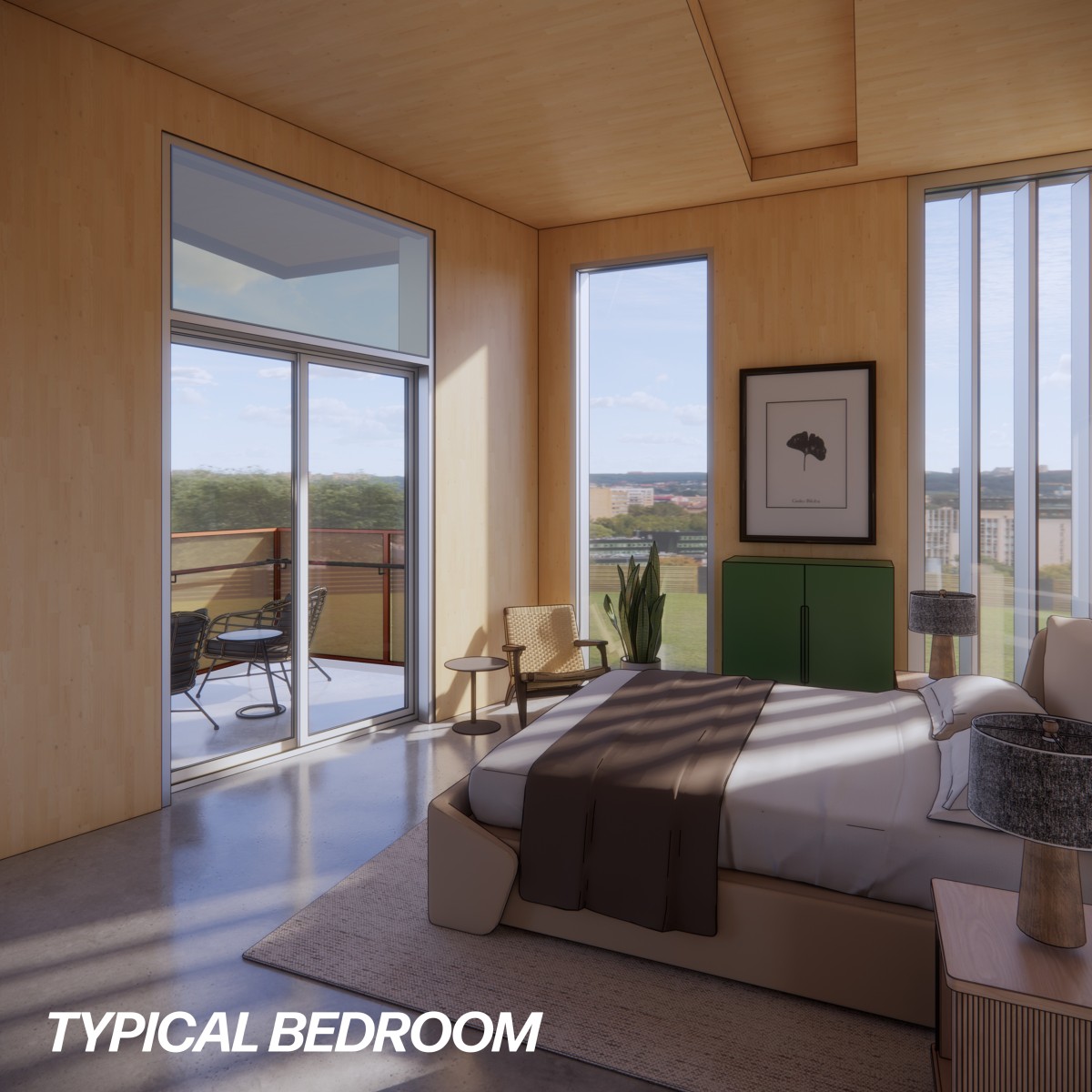
BroadwayHingeCentral: A prominent intersection can behave as a hinge upon which the daily life of a city rotates. This design promotes connection between the city, public, and private by activating the intersection between two major streets. Two residential masses are pulled to each edge of the site, allowing as much space between them as possible for public use, a configuration made available by the single-stair ordinance. Commercial space connects the ground level of the apartment buildings, creating a plaza where occupants and visitors are encouraged to travel through the block. The plaza level is concrete structure clad in brick, while the upper levels are primarily mass timber clad with weathering steel panels.
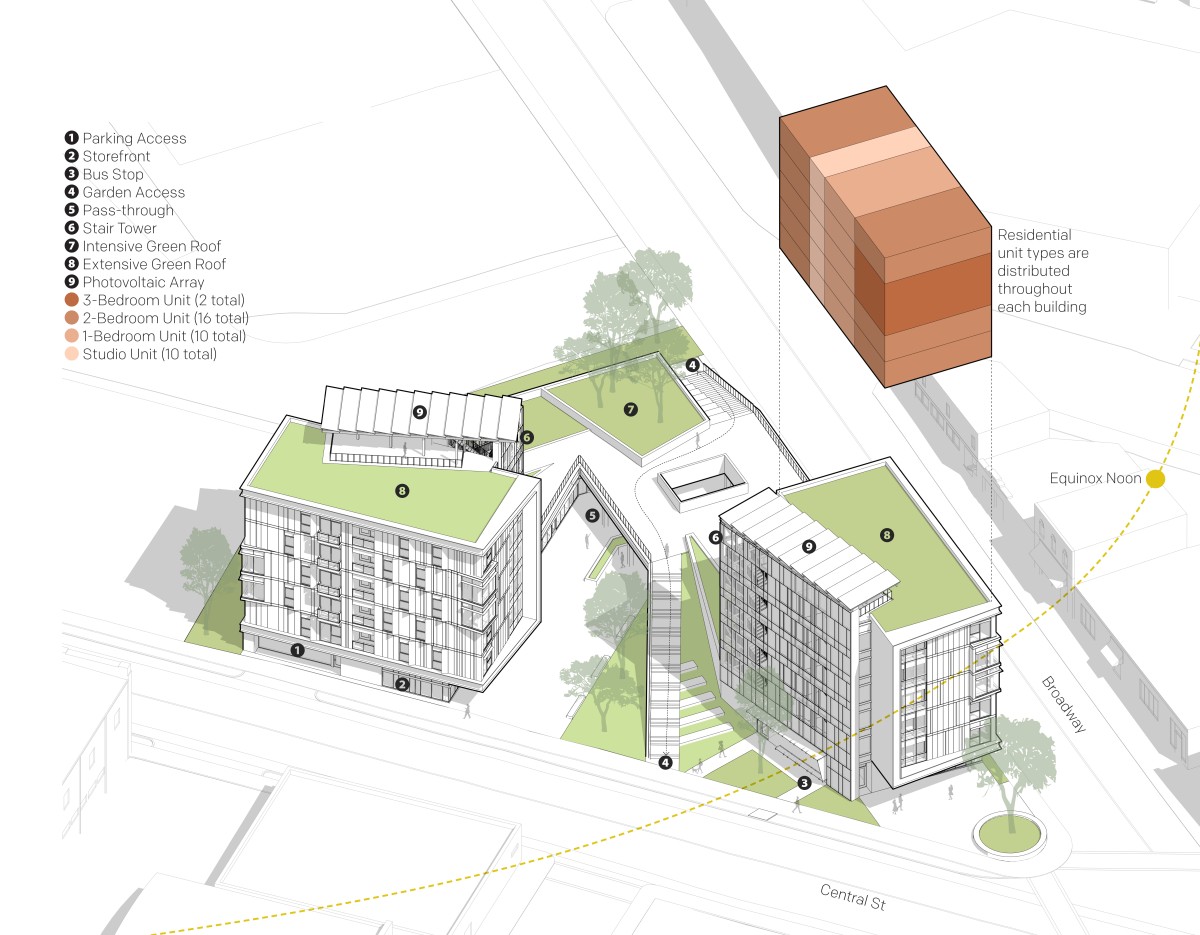
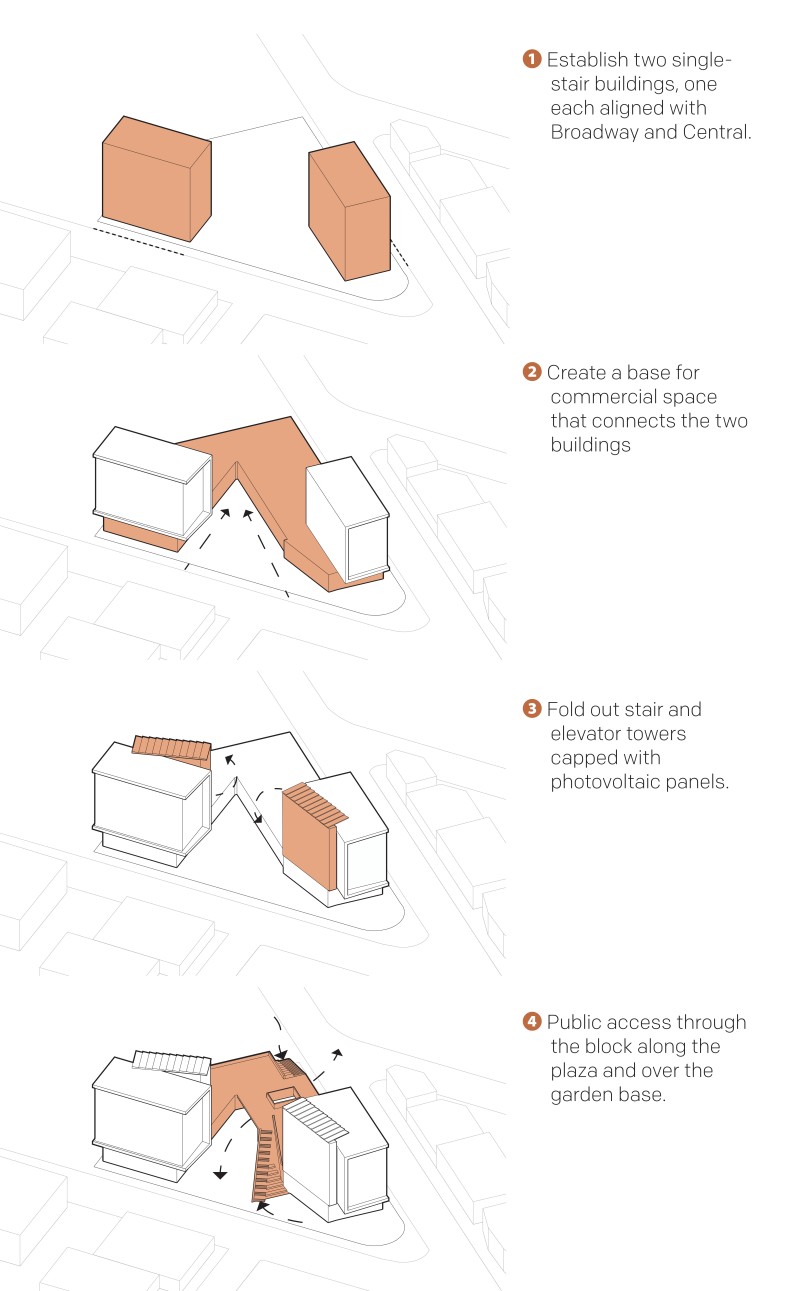
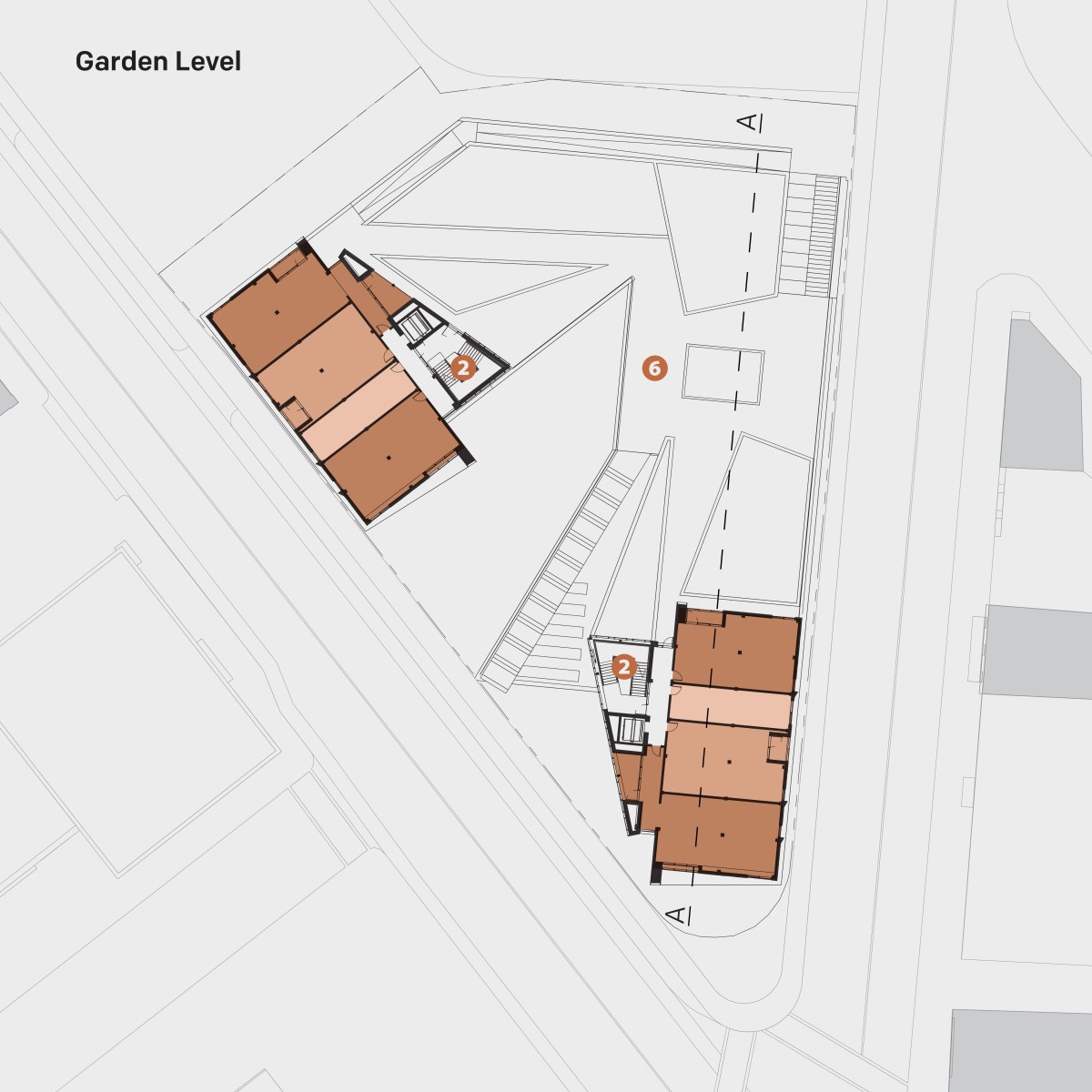
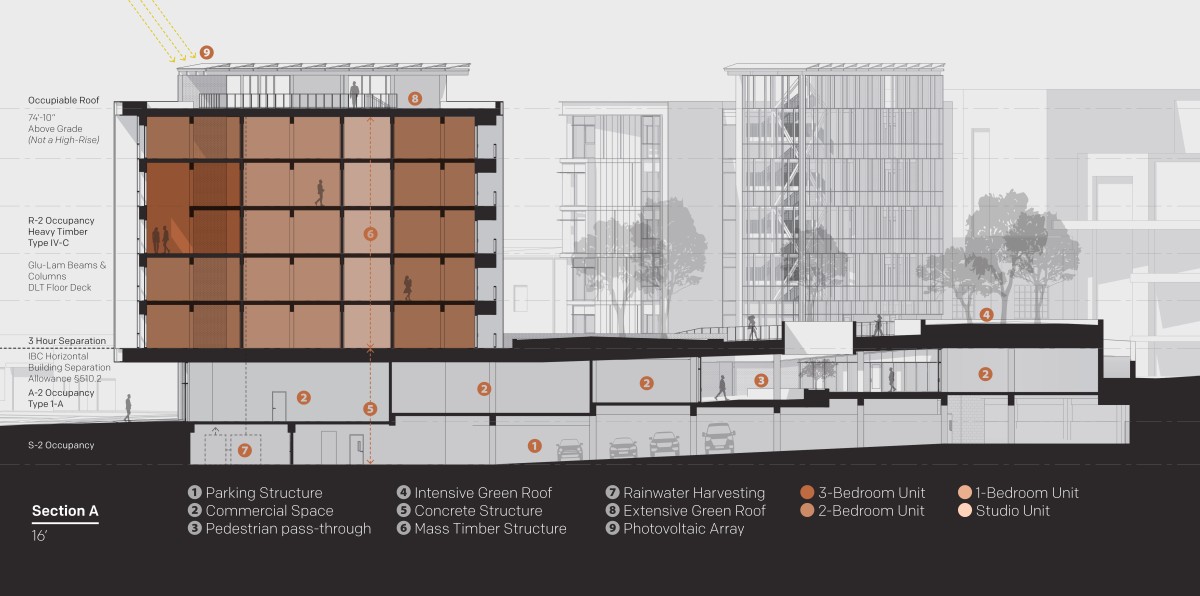
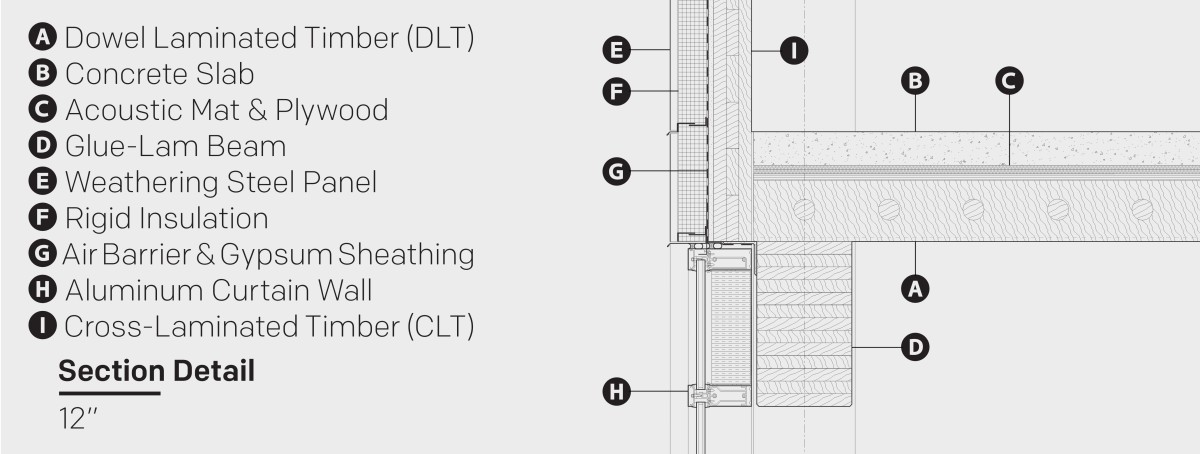
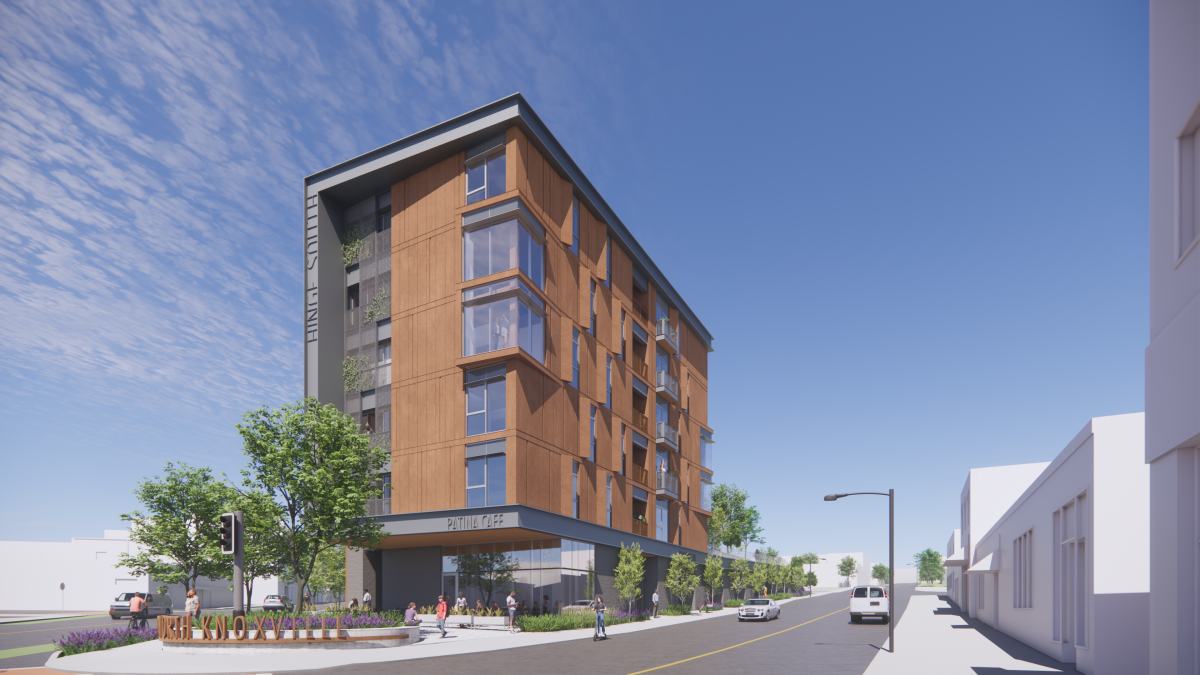
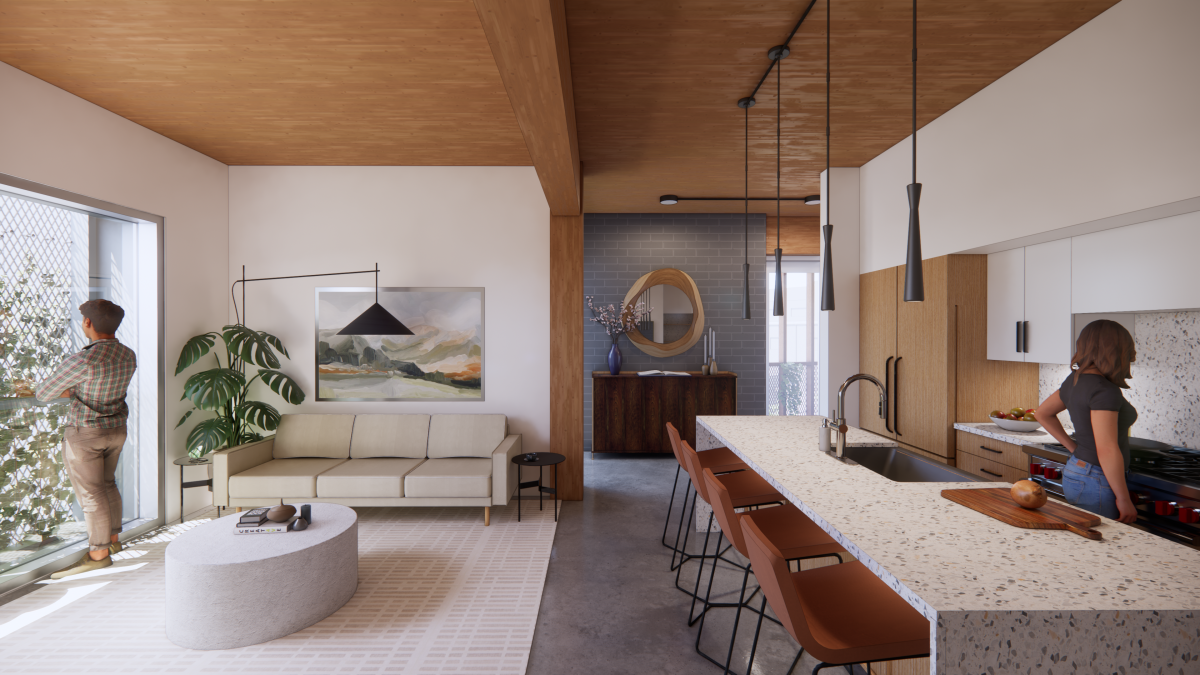
Completion Date: August 2025
Type: New Construction
Location: Knoxville Tennessee
Services: Architecture, Interior Design
Use: Residential
© 2026 BarberMcMurry Architects